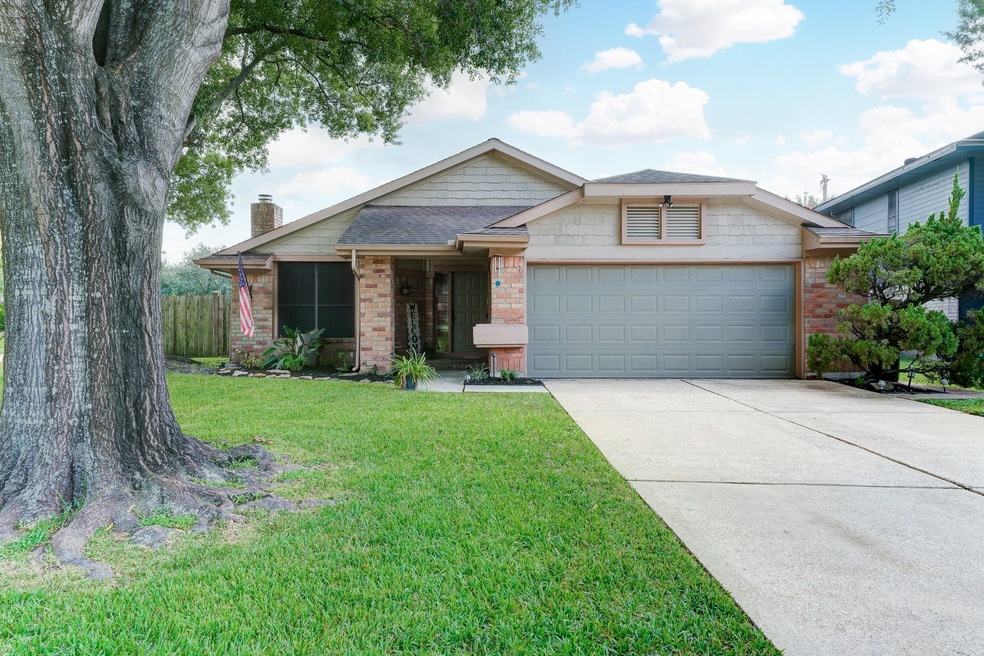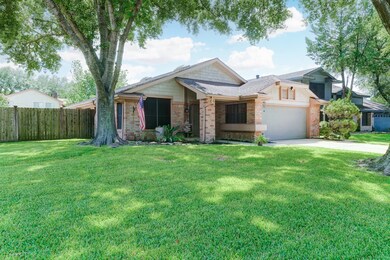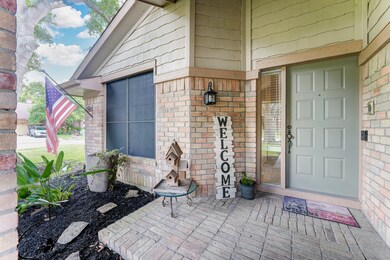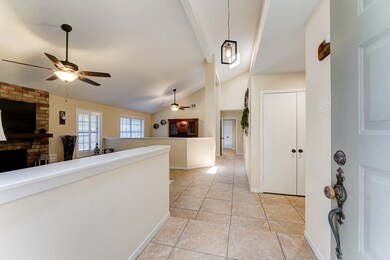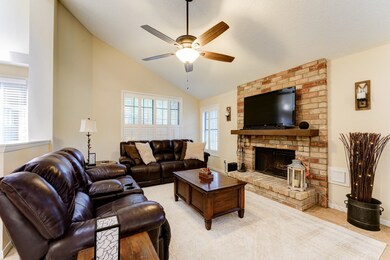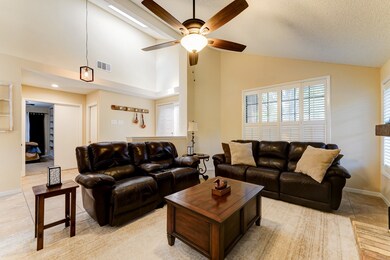
11303 Chiselhurst Way Ct Houston, TX 77065
Steeplechase NeighborhoodEstimated Value: $291,000 - $341,000
Highlights
- Deck
- Traditional Architecture
- High Ceiling
- Cypress Ridge High School Rated A-
- Corner Lot
- 3-minute walk to Churchill Park
About This Home
As of October 2022Create new memories in this 3-bedroom, 2-bathroom home on a cul-de-sac lot in Steeplechase, which boasts a brick exterior, high ceilings, tile flooring, a new fence with a hidden side gate entrance, solar screens, wet bar, gas connections, formal dining room, and an expansive backyard. Try new cuisines in the kitchen, complete with granite countertops, tile backsplash, gas cooktop, breakfast bar, dining nook, and pendant lighting. Relax in the serene primary suite, featuring a walk-in closet, dual vanities, a soaking tub, and separate shower. Neighborhood amenities include a community center, swimming pools, playgrounds, and parks. Residents are mere minutes away from shopping and dining at Eldridge Crossing, Traders Village, and Copperwood Village. Commuters love the close proximity to Hwy 290 and Hwy 6. Schools are zoned to the highly acclaimed Cy-Fair ISD. Call today!
Home Details
Home Type
- Single Family
Est. Annual Taxes
- $5,542
Year Built
- Built in 1983
Lot Details
- 0.27 Acre Lot
- Back Yard Fenced
- Corner Lot
HOA Fees
- $50 Monthly HOA Fees
Parking
- 2 Car Attached Garage
- Driveway
Home Design
- Traditional Architecture
- Brick Exterior Construction
- Slab Foundation
- Composition Roof
- Cement Siding
Interior Spaces
- 2,190 Sq Ft Home
- 1-Story Property
- Wet Bar
- High Ceiling
- Gas Fireplace
- Solar Screens
- Family Room
- Living Room
- Breakfast Room
- Dining Room
- Utility Room
- Washer and Gas Dryer Hookup
Kitchen
- Breakfast Bar
- Gas Oven
- Gas Range
- Microwave
- Dishwasher
- Disposal
Flooring
- Carpet
- Tile
Bedrooms and Bathrooms
- 3 Bedrooms
- 2 Full Bathrooms
- Double Vanity
- Single Vanity
- Soaking Tub
- Separate Shower
Eco-Friendly Details
- Energy-Efficient Insulation
- Energy-Efficient Thermostat
Outdoor Features
- Deck
- Patio
Schools
- Emmott Elementary School
- Campbell Middle School
- Cypress Ridge High School
Utilities
- Central Heating and Cooling System
- Heating System Uses Gas
- Programmable Thermostat
Community Details
- Steeplechase Community Improvemen Association, Phone Number (281) 537-0957
- Steeplechase Subdivision
Listing and Financial Details
- Exclusions: See exclusions list
Ownership History
Purchase Details
Home Financials for this Owner
Home Financials are based on the most recent Mortgage that was taken out on this home.Purchase Details
Purchase Details
Home Financials for this Owner
Home Financials are based on the most recent Mortgage that was taken out on this home.Similar Homes in Houston, TX
Home Values in the Area
Average Home Value in this Area
Purchase History
| Date | Buyer | Sale Price | Title Company |
|---|---|---|---|
| Knee Patray Richard | -- | Connect Title Llc | |
| Colburn Zoi Lee | -- | None Available | |
| Colburn Regan Ryan | -- | Stewart Title |
Mortgage History
| Date | Status | Borrower | Loan Amount |
|---|---|---|---|
| Open | Knee Patray Richard | $280,250 | |
| Previous Owner | Colburn Zoi Lee | $88,075 | |
| Previous Owner | Colburn Regan Ryan | $104,500 | |
| Closed | Colburn Zoi Lee | $0 |
Property History
| Date | Event | Price | Change | Sq Ft Price |
|---|---|---|---|---|
| 10/20/2022 10/20/22 | Sold | -- | -- | -- |
| 09/16/2022 09/16/22 | Pending | -- | -- | -- |
| 09/10/2022 09/10/22 | For Sale | $300,000 | -- | $137 / Sq Ft |
Tax History Compared to Growth
Tax History
| Year | Tax Paid | Tax Assessment Tax Assessment Total Assessment is a certain percentage of the fair market value that is determined by local assessors to be the total taxable value of land and additions on the property. | Land | Improvement |
|---|---|---|---|---|
| 2023 | $6,917 | $319,619 | $73,568 | $246,051 |
| 2022 | $5,778 | $257,413 | $61,446 | $195,967 |
| 2021 | $5,542 | $218,958 | $61,446 | $157,512 |
| 2020 | $5,263 | $198,285 | $40,964 | $157,321 |
| 2019 | $5,054 | $184,739 | $30,514 | $154,225 |
| 2018 | $1,797 | $187,224 | $30,514 | $156,710 |
| 2017 | $5,160 | $187,224 | $30,514 | $156,710 |
| 2016 | $4,703 | $172,802 | $23,408 | $149,394 |
| 2015 | $2,226 | $161,569 | $23,408 | $138,161 |
| 2014 | $2,226 | $141,021 | $23,408 | $117,613 |
Agents Affiliated with this Home
-
Lance Loken
L
Seller's Agent in 2022
Lance Loken
Keller Williams Platinum
(713) 589-5035
4 in this area
6,551 Total Sales
-
Keionna Singleton
K
Seller Co-Listing Agent in 2022
Keionna Singleton
NB Elite Realty
(832) 233-6168
2 in this area
65 Total Sales
-
Monica Dunn

Buyer's Agent in 2022
Monica Dunn
Orchard Brokerage
(281) 358-4545
1 in this area
96 Total Sales
Map
Source: Houston Association of REALTORS®
MLS Number: 10206350
APN: 1147760060005
- 10110 Jockey Club Dr
- 10206 Jockey Club Dr
- 10255 Crooks Way Ct
- 11202 Crayford Ct
- 11007 White Oak Bend Dr
- 11806 Miramar Shores Dr
- 11002 Fallbrook Dr
- 11319 Meadowchase Dr
- 11215 E Travelers Way Cir
- 11915 Newport Shore Dr
- 10130 Lakeside Gables Dr
- 9630 E Withers Way Cir
- 11526 Meadowchase Dr
- 9802 Paddock Ct
- 10722 Trail Ridge Dr
- 10807 Oak Bayou Ln
- 10011 Lakeside Gables Dr
- 9806 Paddock Park Dr
- 9602 Meadowchase Ct
- 10138 Bayou Manor Ln
- 11303 Chiselhurst Way Ct
- 11307 Chiselhurst Way Ct
- 10023 Chiselhurst Way
- 10110 Chiselhurst Way
- 10015 Chiselhurst Way
- 10114 Chiselhurst Way
- 10106 Chiselhurst Way
- 10011 Chiselhurst Way
- 11311 Chiselhurst Way Ct
- 11302 Chiselhurst Way Ct
- 10118 Chiselhurst Way
- 10102 Chiselhurst Way
- 10007 Chiselhurst Way
- 11310 Chiselhurst Way Ct
- 10122 Chiselhurst Way
- 10022 Chiselhurst Way
- 10030 Chiselhurst Way
- 10106 Churchill Way Dr
- 10102 Churchill Way Dr
- 10018 Chiselhurst Way
