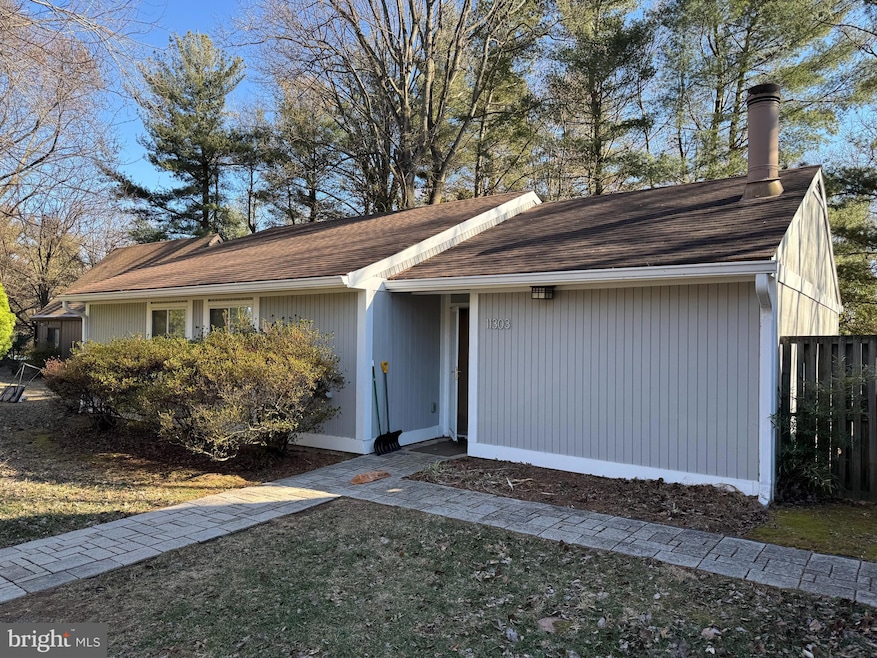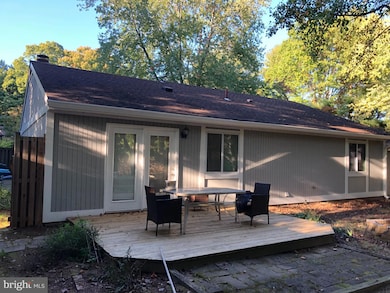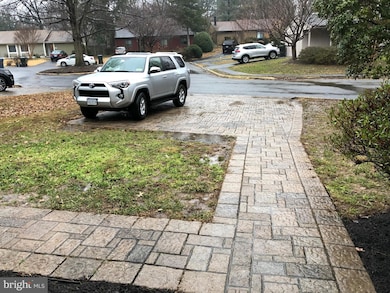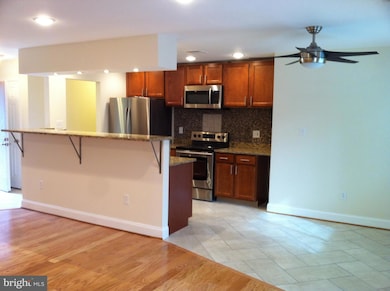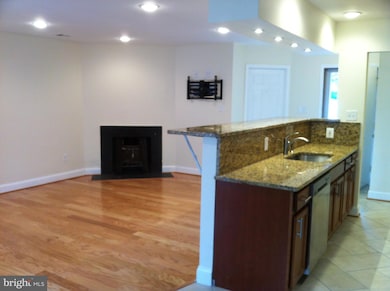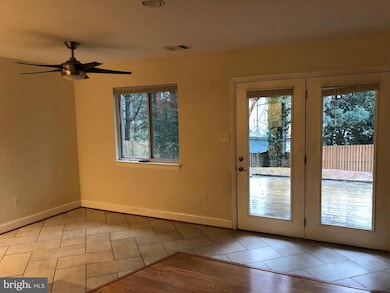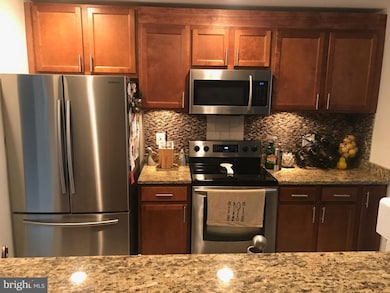11303 Gatesborough Ln Reston, VA 20191
Highlights
- Boat Ramp
- Open Floorplan
- Community Lake
- Sunrise Valley Elementary Rated A
- Lake Privileges
- 2-minute walk to Upper Lake Tennis Courts
About This Home
Why rent a condo or apartment when you can rent a home! Recently Renovated one story single family home (patio home) three blocks from the Wiehle Reston East Metro Station. House renovated in 2016 with all stainless steel appliances, kitchen and bathroom cabinets, new granite counter tops, new wood and tile floors, new paint, updated electric and plumbing fixtures, walk in MBR closet. The house comprises a modern open floor plan, Large Living Room with wooden stove insert/fireplace, Kitchen bar, Eat-in Kitchen nook, 3 Bedrooms, 2 Bathroom and Laundry/Storage Room. Additionally, the windows have been replaced and extra insulation added to the attic to make the house very energy efficient. The house also includes a two car stone driveway, deck, fire pit and shed. The home is located on a quiet cul-de-sac street with a playground, tennis courts, swimming pool and lake in walking distance. Includes access to five Reston Lakes, 52 tennis courts and 16 Pools, trails and lakes. Pets considered with additional rent and deposit.Walk or Bike to Reston Metro, trails and the WOandD Jogging/Bike PathWalk to Pool, Lake and Tennis Courts (and enjoy Reston's 16 swimming pools and 52 tennis courts with a $35 Pass)Kayak on the Lake with an access point walking distance away and you can also store your kayak there.1 minute to Dulles Toll Road5 minutes to Reston Town Center10 minutes to Tysons Corner10 minutes to Dulles Airport
Listing Agent
(703) 591-5800 johnm@conleyre.com Conley Real Estate, LLC. License #0225022542 Listed on: 09/11/2025
Home Details
Home Type
- Single Family
Est. Annual Taxes
- $6,719
Year Built
- Built in 1977 | Remodeled in 2016
Lot Details
- 7,006 Sq Ft Lot
- Cul-De-Sac
- North Facing Home
- Wood Fence
- Board Fence
- No Through Street
- Interior Lot
- Level Lot
- Cleared Lot
- Back Yard Fenced
- Property is in excellent condition
Home Design
- Contemporary Architecture
- Villa
- Slab Foundation
- Frame Construction
- Asphalt Roof
- Wood Siding
Interior Spaces
- 1,200 Sq Ft Home
- Property has 1 Level
- Open Floorplan
- Bar
- Ceiling Fan
- Recessed Lighting
- Wood Burning Stove
- Wood Burning Fireplace
- Self Contained Fireplace Unit Or Insert
- Screen For Fireplace
- Double Hung Windows
- Casement Windows
- Entrance Foyer
- Family Room Off Kitchen
- Living Room
- Efficiency Studio
Kitchen
- Breakfast Room
- Eat-In Kitchen
- Electric Oven or Range
- Microwave
- ENERGY STAR Qualified Refrigerator
- Ice Maker
- Upgraded Countertops
- Disposal
Flooring
- Wood
- Tile or Brick
Bedrooms and Bathrooms
- 3 Main Level Bedrooms
- En-Suite Bathroom
- Walk-In Closet
- 2 Full Bathrooms
- Bathtub with Shower
Laundry
- Laundry Room
- Laundry on main level
- Dryer
- Front Loading Washer
Parking
- 4 Parking Spaces
- 2 Driveway Spaces
- Brick Driveway
- Surface Parking
Accessible Home Design
- Halls are 36 inches wide or more
- No Interior Steps
- Level Entry For Accessibility
Eco-Friendly Details
- Green Energy Fireplace or Wood Stove
- Energy-Efficient Construction
- Energy-Efficient HVAC
- Energy-Efficient Lighting
- ENERGY STAR Qualified Equipment for Heating
Outdoor Features
- Lake Privileges
- Deck
- Shed
Schools
- Sunrise Valley Elementary School
- Hughes Middle School
- South Lakes High School
Utilities
- Forced Air Heating and Cooling System
- High-Efficiency Water Heater
- Municipal Trash
Listing and Financial Details
- Residential Lease
- Security Deposit $3,300
- Tenant pays for cable TV, electricity, hot water, lawn/tree/shrub care, tennis/pool dues, water, light bulbs/filters/fuses/alarm care, janitorial service
- The owner pays for association fees, real estate taxes, trash collection
- No Smoking Allowed
- 12-Month Min and 24-Month Max Lease Term
- Available 10/12/25
- $55 Application Fee
- Assessor Parcel Number 0262 097A0002
Community Details
Overview
- Property has a Home Owners Association
- $35 Recreation Fee
- Association fees include pool(s), snow removal, trash, road maintenance, common area maintenance
- Hampton Meadows Subdivision
- Community Lake
- Planned Unit Development
Amenities
- Common Area
- Recreation Room
Recreation
- Boat Ramp
- Tennis Courts
- Volleyball Courts
- Community Playground
- Community Pool or Spa Combo
- Heated Community Pool
- Lap or Exercise Community Pool
- Jogging Path
Pet Policy
- Pet Deposit Required
- Dogs Allowed
Map
Source: Bright MLS
MLS Number: VAFX2267300
APN: 0262-097A0002
- 1950 Weybridge Ln
- 2037 Wethersfield Ct
- 2060 Headlands Cir
- 2029 Wethersfield Ct
- 11428 Purple Beech Dr
- 11237 Beaker St
- 1862 Michael Faraday Dr
- 1933 Lakeport Way
- 2045 Winged Foot Ct
- 1820 Reston Row Plaza Unit 1604
- 2025 Winged Foot Ct
- 11110 Lakespray Way
- 2152 Glencourse Ln
- 11184 Silentwood Ln
- 2077 Whisperwood Glen Ln
- 1951 Sagewood Ln Unit 226
- 1951 Sagewood Ln Unit 315
- 11604 Ivystone Ct Unit 6
- 2118 Green Watch Way Unit 10/201C
- 2180 Whisperwood Glen Ln
- 11319 Headlands Ct
- 11500 Commerce Park Dr
- 2009 Swans Neck Way
- 2012 Swans Neck Way
- 1884 Michael Faraday Dr
- 11225 Beaker St
- 11201 Reston Station Blvd
- 1908 Reston Metro Plaza
- 1901 Reston Metro Plaza
- 11410 Reston Station Blvd
- 11218 Harbor Ct
- 11410 Reston Station Blvd Unit ID1040260P
- 11410 Reston Station Blvd Unit ID1343873P
- 11410 Reston Station Blvd Unit ID1040249P
- 11410 Reston Station Blvd Unit ID1040250P
- 11410 Reston Station Blvd Unit ID1040251P
- 11410 Reston Station Blvd Unit ID1343872P
- 2057 Golf Course Dr
- 1964B Villaridge Dr
- 1925 Roland Clarke Place
