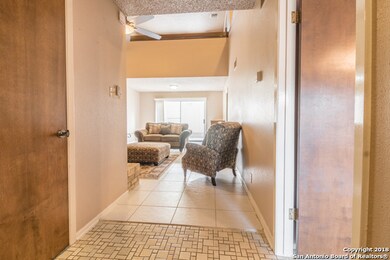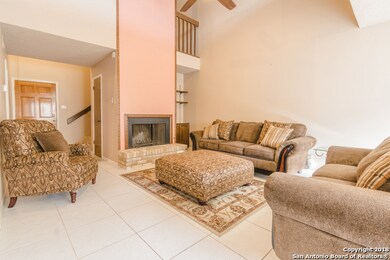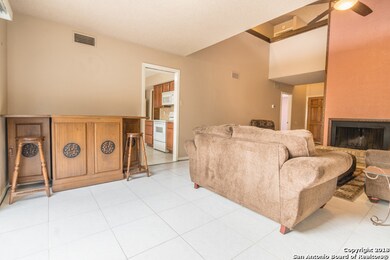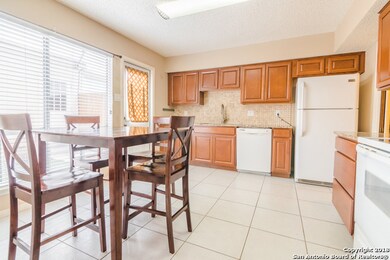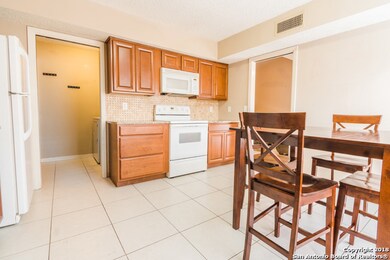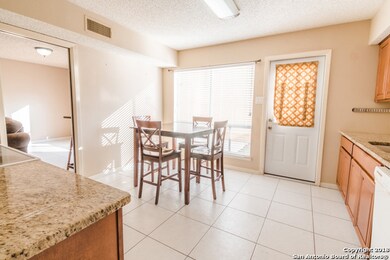
11303 Vance Jackson Rd Unit F3 San Antonio, TX 78230
Vance Jackson NeighborhoodHighlights
- Loft
- High Ceiling
- Formal Dining Room
- Clark High School Rated A
- Solid Surface Countertops
- Eat-In Kitchen
About This Home
As of March 20243 Bed 2 Bath Condo with Master Suite downstairs in Bent Oak. Soaring ceiling and fireplace in main living space. Private patio and detached two car garage with extra storage space. New HVAC in 2018. All tile on the first floor. Recently updated kitchen- new cabinets, granite countertops and backsplash. 2 Beds upstairs with wood laminate flooring, Jack & Jill baths and walk-in closets. Great flex space on 2nd floor! All appliances convey. HOA Dues cover water, trash, pest control, ext maint. and insurance.
Last Buyer's Agent
Tracy Epps
Bryan Bjerke
Property Details
Home Type
- Condominium
Est. Annual Taxes
- $3,998
Year Built
- Built in 1975
HOA Fees
- $368 Monthly HOA Fees
Parking
- 2 Car Garage
Home Design
- Slab Foundation
Interior Spaces
- 1,573 Sq Ft Home
- 2-Story Property
- High Ceiling
- Ceiling Fan
- Window Treatments
- Living Room with Fireplace
- Formal Dining Room
- Loft
- Inside Utility
Kitchen
- Eat-In Kitchen
- Self-Cleaning Oven
- Stove
- Microwave
- Dishwasher
- Solid Surface Countertops
- Disposal
Flooring
- Carpet
- Ceramic Tile
Bedrooms and Bathrooms
- 3 Bedrooms
- Walk-In Closet
- 2 Full Bathrooms
Laundry
- Laundry Room
- Laundry on lower level
- Dryer
- Washer
Home Security
Schools
- Howsman Elementary School
- Hobby Will Middle School
- Clark High School
Utilities
- Central Heating and Cooling System
- Window Unit Heating System
- Heating System Uses Natural Gas
- Programmable Thermostat
- Cable TV Available
Listing and Financial Details
- Assessor Parcel Number 140310000230
Community Details
Overview
- $100 HOA Transfer Fee
- Bent Oak Townhouses Association
- Mandatory home owners association
Security
- Fire and Smoke Detector
Ownership History
Purchase Details
Home Financials for this Owner
Home Financials are based on the most recent Mortgage that was taken out on this home.Purchase Details
Home Financials for this Owner
Home Financials are based on the most recent Mortgage that was taken out on this home.Purchase Details
Home Financials for this Owner
Home Financials are based on the most recent Mortgage that was taken out on this home.Purchase Details
Home Financials for this Owner
Home Financials are based on the most recent Mortgage that was taken out on this home.Purchase Details
Home Financials for this Owner
Home Financials are based on the most recent Mortgage that was taken out on this home.Purchase Details
Home Financials for this Owner
Home Financials are based on the most recent Mortgage that was taken out on this home.Purchase Details
Map
Similar Homes in San Antonio, TX
Home Values in the Area
Average Home Value in this Area
Purchase History
| Date | Type | Sale Price | Title Company |
|---|---|---|---|
| Deed | -- | Chicago Title | |
| Vendors Lien | -- | Old Republic Title | |
| Interfamily Deed Transfer | -- | Old Republic Title | |
| Vendors Lien | -- | Chicago Title | |
| Interfamily Deed Transfer | -- | None Available | |
| Vendors Lien | -- | Marathon Title Company | |
| Warranty Deed | -- | -- |
Mortgage History
| Date | Status | Loan Amount | Loan Type |
|---|---|---|---|
| Open | $145,000 | New Conventional | |
| Previous Owner | $157,016 | VA | |
| Previous Owner | $145,000 | VA | |
| Previous Owner | $120,280 | FHA |
Property History
| Date | Event | Price | Change | Sq Ft Price |
|---|---|---|---|---|
| 03/22/2024 03/22/24 | Sold | -- | -- | -- |
| 03/01/2024 03/01/24 | Pending | -- | -- | -- |
| 02/11/2024 02/11/24 | For Sale | $225,000 | +51.0% | $143 / Sq Ft |
| 12/28/2018 12/28/18 | Off Market | -- | -- | -- |
| 09/28/2018 09/28/18 | Sold | -- | -- | -- |
| 08/29/2018 08/29/18 | Pending | -- | -- | -- |
| 08/27/2018 08/27/18 | For Sale | $149,000 | -- | $95 / Sq Ft |
Tax History
| Year | Tax Paid | Tax Assessment Tax Assessment Total Assessment is a certain percentage of the fair market value that is determined by local assessors to be the total taxable value of land and additions on the property. | Land | Improvement |
|---|---|---|---|---|
| 2023 | $4,803 | $209,780 | $18,790 | $190,990 |
| 2022 | $4,618 | $186,550 | $18,790 | $167,760 |
| 2021 | $4,266 | $166,400 | $18,790 | $147,610 |
| 2020 | $3,954 | $151,550 | $18,790 | $132,760 |
| 2019 | $3,976 | $148,440 | $18,790 | $129,650 |
| 2018 | $3,978 | $148,400 | $18,790 | $129,610 |
| 2017 | $2,106 | $141,410 | $18,790 | $122,620 |
| 2016 | $3,635 | $135,350 | $18,790 | $116,560 |
| 2015 | -- | $138,485 | $18,790 | $120,290 |
| 2014 | -- | $125,895 | $0 | $0 |
Source: San Antonio Board of REALTORS®
MLS Number: 1335092
APN: 14031-000-0230
- 11303 Cottage Grove
- 4015 Ramsgate St
- 4023 Goshen Pass St
- 3401 Sugarhill Dr
- 11202 Vance Jackson Rd
- 11400 Mission Trace St
- 11158 Vance Jackson Rd
- 11158 Vance Jackson Rd Unit 12
- 11402 Mission Trace St
- 3710 Big Meadows St
- 11421 Mission Trace St
- 11425 Mission Trace St
- 10526 Tioga Dr
- 11105 Vance Jackson Rd
- 11610 Vance Jackson Rd Unit 414
- 11610 Vance Jackson Rd Unit 204
- 11715 Pepper Tree St
- 3624 Richwood Dr
- 11708 Pepper Tree St
- 11702 Pepper Tree St

