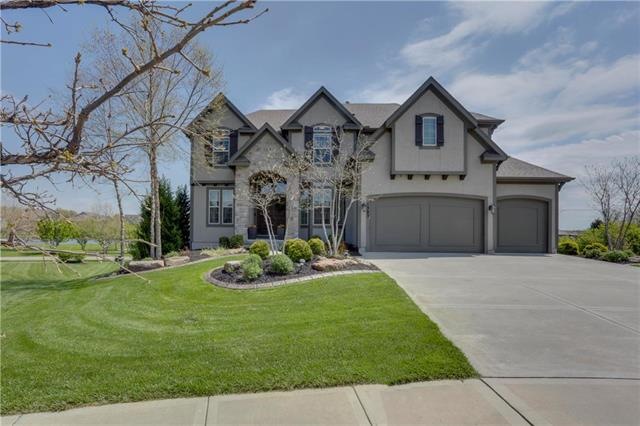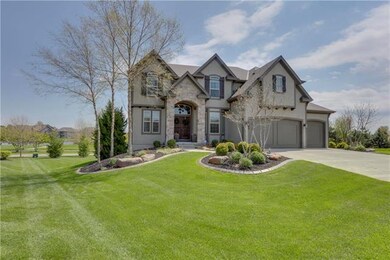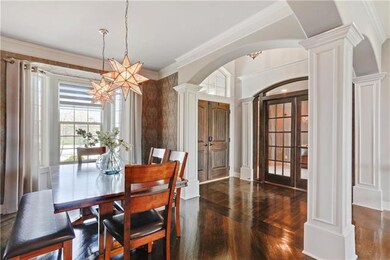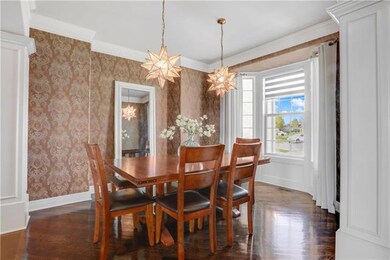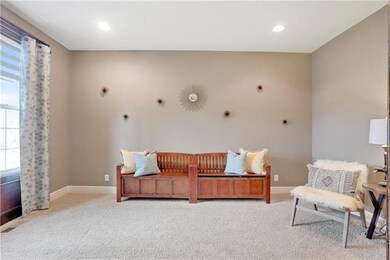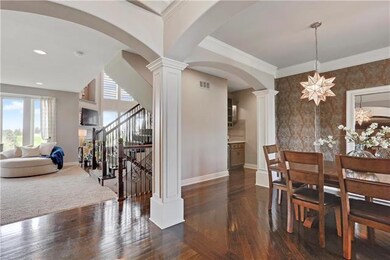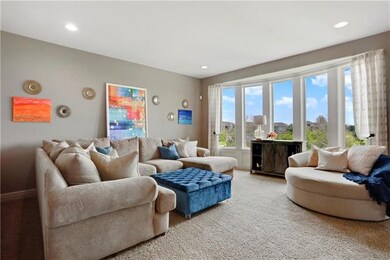
11303 W 158th Terrace Overland Park, KS 66221
South Overland Park NeighborhoodEstimated Value: $834,000 - $947,000
Highlights
- 24,394 Sq Ft lot
- Clubhouse
- Family Room with Fireplace
- Timber Creek Elementary School Rated A
- Pond
- Vaulted Ceiling
About This Home
As of August 2020Why build when you can move right in to this former model nestled on over a half acre cul de sac lot. Roeser Bailey 2 story loaded with upgrades & shows like a model. Key features include breathtaking views of the neighborhood stocked fishing lake and fountains from the deck and patio; hearth room with stone fireplace & wall of windows; kitchen with walk in pantry, quartz counters & SS appliances including gas cooktop; wine bar; spacious master bedroom featuring sitting room with fireplace and private bath with oversized walk in closet that opens to laundry room. Custom blinds in many of the rooms. Wilshire by the Lake features a clubhouse, amazing pool with slide that overlooks the lake, fountains, kids pool, tot lot, basketball court and a stocked fishing lake.
Last Agent to Sell the Property
Ellen Murphy
ReeceNichols - Leawood Listed on: 04/24/2020

Home Details
Home Type
- Single Family
Est. Annual Taxes
- $8,487
Year Built
- Built in 2013
Lot Details
- 0.56 Acre Lot
- Cul-De-Sac
- Sprinkler System
HOA Fees
- $125 Monthly HOA Fees
Parking
- 3 Car Attached Garage
Home Design
- Traditional Architecture
- Stone Frame
- Composition Roof
Interior Spaces
- 3,346 Sq Ft Home
- Wet Bar: Quartz Counter, Shower Only, Shower Over Tub, Carpet, Shades/Blinds, Ceiling Fan(s), Hardwood, Ceramic Tiles, Double Vanity, Separate Shower And Tub, Walk-In Closet(s), Fireplace, Built-in Features, Kitchen Island, Pantry
- Built-In Features: Quartz Counter, Shower Only, Shower Over Tub, Carpet, Shades/Blinds, Ceiling Fan(s), Hardwood, Ceramic Tiles, Double Vanity, Separate Shower And Tub, Walk-In Closet(s), Fireplace, Built-in Features, Kitchen Island, Pantry
- Vaulted Ceiling
- Ceiling Fan: Quartz Counter, Shower Only, Shower Over Tub, Carpet, Shades/Blinds, Ceiling Fan(s), Hardwood, Ceramic Tiles, Double Vanity, Separate Shower And Tub, Walk-In Closet(s), Fireplace, Built-in Features, Kitchen Island, Pantry
- Skylights
- Shades
- Plantation Shutters
- Drapes & Rods
- Mud Room
- Entryway
- Family Room with Fireplace
- 2 Fireplaces
- Great Room
- Family Room Downstairs
- Sitting Room
- Formal Dining Room
- Den
- Screened Porch
- Laundry in Hall
Kitchen
- Breakfast Room
- Kitchen Island
- Granite Countertops
- Laminate Countertops
Flooring
- Wall to Wall Carpet
- Linoleum
- Laminate
- Stone
- Ceramic Tile
- Luxury Vinyl Plank Tile
- Luxury Vinyl Tile
Bedrooms and Bathrooms
- 4 Bedrooms
- Cedar Closet: Quartz Counter, Shower Only, Shower Over Tub, Carpet, Shades/Blinds, Ceiling Fan(s), Hardwood, Ceramic Tiles, Double Vanity, Separate Shower And Tub, Walk-In Closet(s), Fireplace, Built-in Features, Kitchen Island, Pantry
- Walk-In Closet: Quartz Counter, Shower Only, Shower Over Tub, Carpet, Shades/Blinds, Ceiling Fan(s), Hardwood, Ceramic Tiles, Double Vanity, Separate Shower And Tub, Walk-In Closet(s), Fireplace, Built-in Features, Kitchen Island, Pantry
- Double Vanity
- Bathtub with Shower
Basement
- Walk-Out Basement
- Sump Pump
- Sub-Basement: Bathroom Half, Bathroom 3
Outdoor Features
- Pond
- Playground
Schools
- Timber Creek Elementary School
- Blue Valley Southwest High School
Utilities
- Central Heating and Cooling System
Listing and Financial Details
- Assessor Parcel Number NP85870000 0004
Community Details
Overview
- Association fees include curbside recycling, trash pick up
- Wilshire By The Lake Subdivision, Bailey Floorplan
Amenities
- Clubhouse
Recreation
- Community Pool
Ownership History
Purchase Details
Home Financials for this Owner
Home Financials are based on the most recent Mortgage that was taken out on this home.Purchase Details
Home Financials for this Owner
Home Financials are based on the most recent Mortgage that was taken out on this home.Purchase Details
Home Financials for this Owner
Home Financials are based on the most recent Mortgage that was taken out on this home.Purchase Details
Similar Homes in the area
Home Values in the Area
Average Home Value in this Area
Purchase History
| Date | Buyer | Sale Price | Title Company |
|---|---|---|---|
| Hanna Peter S | -- | Platinum Title Llc | |
| Hinton Samuel R | -- | None Available | |
| Gordon Jaret | -- | First American Title | |
| Roeser Homes Llc | -- | First American Title |
Mortgage History
| Date | Status | Borrower | Loan Amount |
|---|---|---|---|
| Open | Hanna Peter S | $499,000 | |
| Previous Owner | Hinton Elizabeth L | $401,200 | |
| Previous Owner | Hinton Samuel R | $400,000 | |
| Previous Owner | Hinton Samuel R | $400,000 | |
| Previous Owner | Gordon Jaret | $431,600 |
Property History
| Date | Event | Price | Change | Sq Ft Price |
|---|---|---|---|---|
| 08/10/2020 08/10/20 | Sold | -- | -- | -- |
| 07/04/2020 07/04/20 | Pending | -- | -- | -- |
| 06/30/2020 06/30/20 | Price Changed | $568,500 | -3.3% | $170 / Sq Ft |
| 06/23/2020 06/23/20 | Price Changed | $587,900 | -1.9% | $176 / Sq Ft |
| 06/04/2020 06/04/20 | Price Changed | $599,000 | -2.6% | $179 / Sq Ft |
| 04/24/2020 04/24/20 | For Sale | $615,000 | +9.2% | $184 / Sq Ft |
| 09/01/2015 09/01/15 | Sold | -- | -- | -- |
| 07/21/2015 07/21/15 | Pending | -- | -- | -- |
| 05/27/2015 05/27/15 | For Sale | $563,000 | +28.0% | $168 / Sq Ft |
| 11/25/2014 11/25/14 | Sold | -- | -- | -- |
| 11/05/2014 11/05/14 | Pending | -- | -- | -- |
| 10/03/2013 10/03/13 | For Sale | $439,900 | -- | $131 / Sq Ft |
Tax History Compared to Growth
Tax History
| Year | Tax Paid | Tax Assessment Tax Assessment Total Assessment is a certain percentage of the fair market value that is determined by local assessors to be the total taxable value of land and additions on the property. | Land | Improvement |
|---|---|---|---|---|
| 2024 | $9,692 | $93,794 | $22,632 | $71,162 |
| 2023 | $9,002 | $86,101 | $22,632 | $63,469 |
| 2022 | $7,537 | $70,863 | $22,632 | $48,231 |
| 2021 | $7,263 | $64,975 | $18,094 | $46,881 |
| 2020 | $8,174 | $72,600 | $16,557 | $56,043 |
| 2019 | $8,201 | $71,300 | $14,388 | $56,912 |
| 2018 | $7,869 | $67,057 | $14,389 | $52,668 |
| 2017 | $7,509 | $62,848 | $14,389 | $48,459 |
| 2016 | $7,426 | $62,100 | $14,389 | $47,711 |
| 2015 | $7,220 | $60,099 | $12,958 | $47,141 |
| 2013 | -- | $15,800 | $12,019 | $3,781 |
Agents Affiliated with this Home
-

Seller's Agent in 2020
Ellen Murphy
ReeceNichols - Leawood
(913) 707-7276
48 in this area
235 Total Sales
-
Christine Black
C
Seller Co-Listing Agent in 2020
Christine Black
ReeceNichols - Leawood
(913) 851-7300
16 in this area
75 Total Sales
-
Ann Iiams

Buyer's Agent in 2020
Ann Iiams
BHG Kansas City Homes
(913) 491-1550
2 in this area
96 Total Sales
-
KBT KCN Team
K
Seller's Agent in 2015
KBT KCN Team
ReeceNichols - Leawood
(913) 293-6662
65 in this area
2,108 Total Sales
-
K
Seller Co-Listing Agent in 2015
Krista Alexander
Keller Williams Realty Partner
-
Steve Ashner
S
Seller's Agent in 2014
Steve Ashner
ReeceNichols Wilshire
(913) 338-3573
57 in this area
153 Total Sales
Map
Source: Heartland MLS
MLS Number: 2216139
APN: NP85870000-0004
- 15912 Reeder St
- 11509 W 158th St
- 11513 W 158th St
- 15917 King St
- 15921 King St
- 16005 Bluejacket St
- 16200 Barton St
- 11329 W 160th St
- 16924 Futura St
- 11280 W 155th Terrace
- 16305 Flint St
- 16205 Melrose St
- 16200 Stearns St
- 16133 Garnett St
- 16249 Stearns St
- 15460 Quivira Rd
- 12304 W 160th St
- 16128 Oakmont St
- 15525 Switzer Rd
- 15336 Stearns St
- 11303 W 158th Terrace
- 11307 W 158th Terrace
- 11302 W 158th Terrace
- 11311 W 158th Terrace
- 11306 W 158th Terrace
- 11310 W 158th Terrace
- 11315 W 158th Terrace
- 15901 Flint St
- 11400 W 158th St
- 15904 King St
- 11300 W 159th St
- 11501 W 158th St
- 15713 W Barton St
- 15905 Flint St
- 15717 Bond St
- 11505 W 158th St
- 15668 W Barton St
- 15905 Reeder St
- 10819 W 158th Terrace
- 15908 King St
