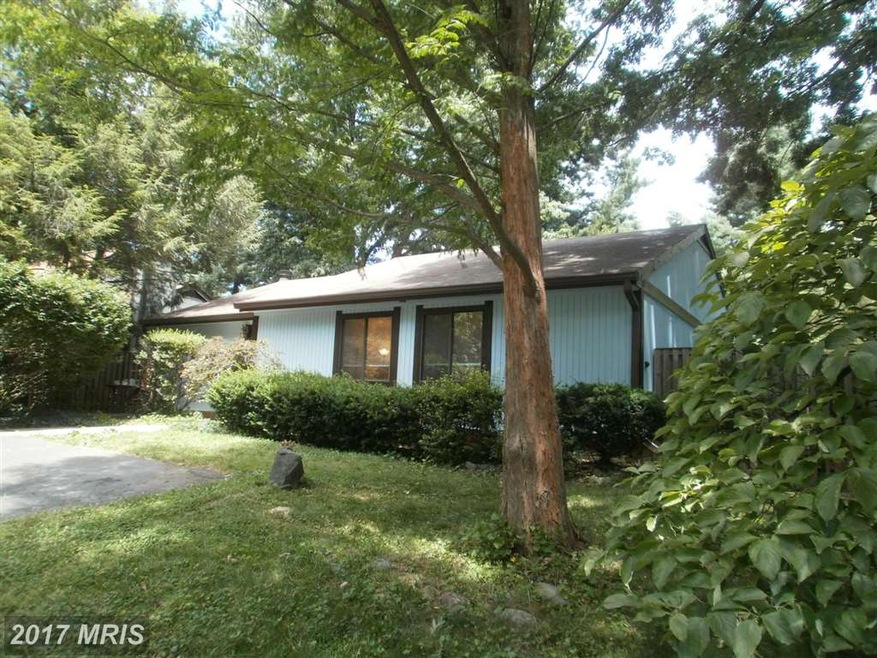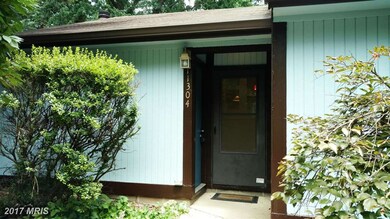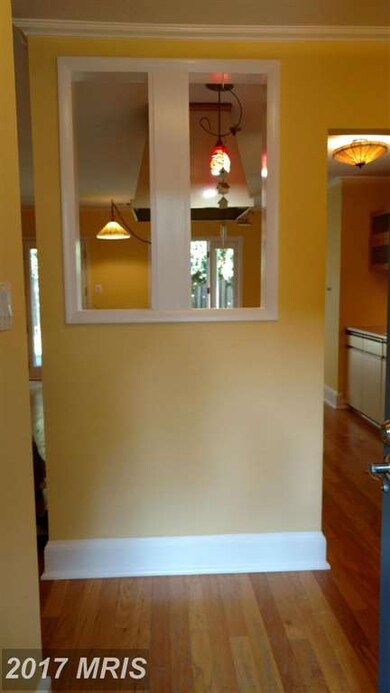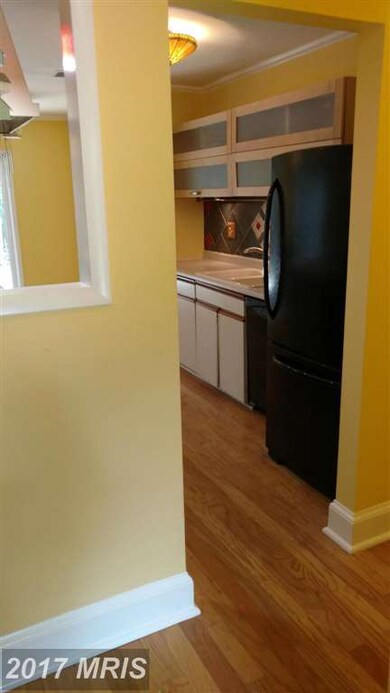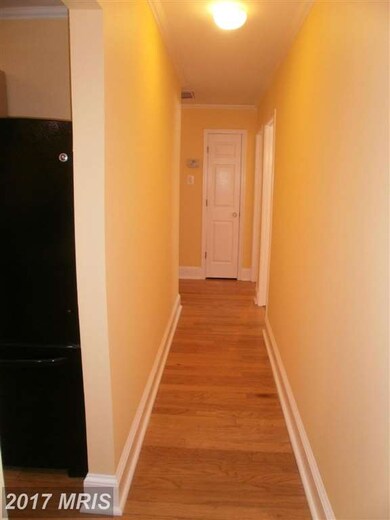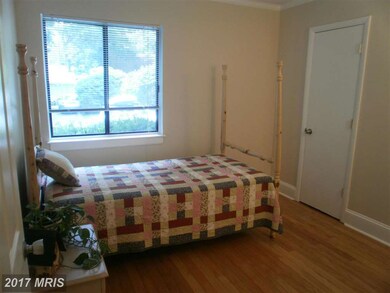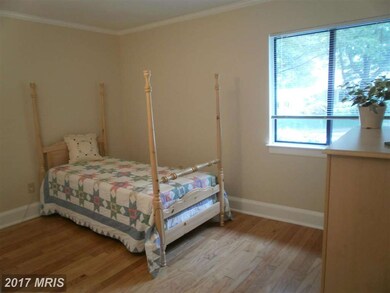
11304 Geddys Ct Reston, VA 20191
Highlights
- Open Floorplan
- Contemporary Architecture
- Main Floor Bedroom
- Sunrise Valley Elementary Rated A
- Wood Flooring
- 2-minute walk to Upper Lake Tennis Courts
About This Home
As of August 2022Sought after single level living on a tree lined street with a private fenced yard less than 1/4 Mile to Wiehle Metro Station. Expansive great room with open kitchen and dining area. Gleaming hardwood floors in all major rooms and hall. Nearby access to all of Reston's amenities ... Pools, Tennis, Lake Thoreau, Golf, Pathway system and Reston's Town Center. This home is ready to host your life.
Last Agent to Sell the Property
ERA Teachers, Inc. License #0225045426 Listed on: 07/15/2016

Home Details
Home Type
- Single Family
Est. Annual Taxes
- $4,143
Year Built
- Built in 1977
Lot Details
- 6,847 Sq Ft Lot
- Cul-De-Sac
- Back Yard Fenced
- Board Fence
- The property's topography is level
- Property is in very good condition
- Property is zoned 370, PRC
HOA Fees
- $107 Monthly HOA Fees
Home Design
- Contemporary Architecture
- Slab Foundation
- Asphalt Roof
- Wood Siding
- Plywood Siding Panel T1-11
Interior Spaces
- Property has 1 Level
- Open Floorplan
- Built-In Features
- Crown Molding
- 1 Fireplace
- Screen For Fireplace
- French Doors
- Entrance Foyer
- Great Room
- Dining Room
- Wood Flooring
- Garden Views
Kitchen
- Electric Oven or Range
- Range Hood
- Ice Maker
- Dishwasher
- Kitchen Island
- Upgraded Countertops
- Disposal
Bedrooms and Bathrooms
- 3 Main Level Bedrooms
- En-Suite Primary Bedroom
- En-Suite Bathroom
- 2 Full Bathrooms
Laundry
- Dryer
- Washer
Home Security
- Storm Doors
- Fire and Smoke Detector
Parking
- Parking Space Number Location: 2
- Off-Street Parking
Accessible Home Design
- Level Entry For Accessibility
Outdoor Features
- Patio
- Outdoor Storage
Schools
- Sunrise Valley Elementary School
- South Lakes High School
Utilities
- Cooling Available
- Heat Pump System
- Vented Exhaust Fan
- Electric Water Heater
- Cable TV Available
Listing and Financial Details
- Tax Lot 9
- Assessor Parcel Number 26-2-9-8A-9
Community Details
Overview
- Association fees include management, insurance, pool(s), recreation facility, reserve funds, snow removal, trash
- $58 Other Monthly Fees
- Reston Subdivision, Model A Floorplan
- Hampton Meadows Cluster & Ra Community
- The community has rules related to building or community restrictions, covenants, parking rules
- Planned Unit Development
Amenities
- Common Area
- Community Center
- Community Library
Recreation
- Tennis Courts
- Soccer Field
- Community Playground
- Community Pool
- Jogging Path
Ownership History
Purchase Details
Home Financials for this Owner
Home Financials are based on the most recent Mortgage that was taken out on this home.Purchase Details
Home Financials for this Owner
Home Financials are based on the most recent Mortgage that was taken out on this home.Purchase Details
Home Financials for this Owner
Home Financials are based on the most recent Mortgage that was taken out on this home.Similar Home in Reston, VA
Home Values in the Area
Average Home Value in this Area
Purchase History
| Date | Type | Sale Price | Title Company |
|---|---|---|---|
| Warranty Deed | $570,000 | First American Title | |
| Warranty Deed | $434,900 | Monarch Title Inc | |
| Warranty Deed | $472,500 | -- |
Mortgage History
| Date | Status | Loan Amount | Loan Type |
|---|---|---|---|
| Previous Owner | $347,920 | New Conventional | |
| Previous Owner | $327,000 | New Conventional | |
| Previous Owner | $378,000 | New Conventional |
Property History
| Date | Event | Price | Change | Sq Ft Price |
|---|---|---|---|---|
| 08/01/2022 08/01/22 | Sold | $570,000 | -3.2% | $475 / Sq Ft |
| 07/16/2022 07/16/22 | Pending | -- | -- | -- |
| 07/07/2022 07/07/22 | Price Changed | $589,000 | -1.8% | $491 / Sq Ft |
| 06/28/2022 06/28/22 | For Sale | $599,900 | 0.0% | $500 / Sq Ft |
| 09/27/2020 09/27/20 | Rented | $2,900 | -1.7% | -- |
| 09/15/2020 09/15/20 | For Rent | $2,950 | 0.0% | -- |
| 06/03/2020 06/03/20 | Rented | $2,950 | +3.5% | -- |
| 05/31/2020 05/31/20 | Under Contract | -- | -- | -- |
| 05/30/2020 05/30/20 | For Rent | $2,850 | +18.8% | -- |
| 09/05/2018 09/05/18 | Rented | $2,400 | 0.0% | -- |
| 09/05/2018 09/05/18 | Under Contract | -- | -- | -- |
| 09/04/2018 09/04/18 | For Rent | $2,400 | 0.0% | -- |
| 08/05/2016 08/05/16 | Sold | $434,900 | 0.0% | $335 / Sq Ft |
| 07/17/2016 07/17/16 | Pending | -- | -- | -- |
| 07/15/2016 07/15/16 | For Sale | $434,900 | -- | $335 / Sq Ft |
Tax History Compared to Growth
Tax History
| Year | Tax Paid | Tax Assessment Tax Assessment Total Assessment is a certain percentage of the fair market value that is determined by local assessors to be the total taxable value of land and additions on the property. | Land | Improvement |
|---|---|---|---|---|
| 2024 | $6,873 | $570,150 | $268,000 | $302,150 |
| 2023 | $6,492 | $552,280 | $268,000 | $284,280 |
| 2022 | $6,094 | $511,880 | $268,000 | $243,880 |
| 2021 | $5,852 | $479,460 | $238,000 | $241,460 |
| 2020 | $5,514 | $448,100 | $213,000 | $235,100 |
| 2019 | $5,235 | $425,410 | $208,000 | $217,410 |
| 2018 | $4,806 | $417,870 | $203,000 | $214,870 |
| 2017 | $4,709 | $389,840 | $203,000 | $186,840 |
| 2016 | $4,472 | $370,940 | $193,000 | $177,940 |
| 2015 | $4,143 | $356,250 | $193,000 | $163,250 |
| 2014 | $4,134 | $356,250 | $193,000 | $163,250 |
Agents Affiliated with this Home
-
Liane Carlstrom MacDowell

Seller's Agent in 2022
Liane Carlstrom MacDowell
Stone Properties VA, LLC
(703) 395-2828
3 in this area
54 Total Sales
-
datacorrect BrightMLS
d
Buyer's Agent in 2022
datacorrect BrightMLS
Non Subscribing Office
-
Linda Masterson
L
Seller Co-Listing Agent in 2020
Linda Masterson
Stone Properties VA, LLC
(703) 629-4113
1 in this area
10 Total Sales
-
R
Buyer's Agent in 2020
Ronald Hughes
Keller Williams Realty
-
pete blondin

Seller's Agent in 2016
pete blondin
ERA Teachers, Inc.
(703) 932-6816
2 Total Sales
Map
Source: Bright MLS
MLS Number: 1002077809
APN: 0262-098A0009
- 11308 Gatesborough Ln
- 11301 Gatesborough Ln
- 11303 Harborside Cluster
- 11405 Purple Beech Dr
- 2045 Headlands Cir
- 11237 Beaker St
- 11200 Reston Station Blvd Unit 508
- 1820 Reston Row Plaza Unit 1604
- 2001 Chadds Ford Dr
- 1975 Lakeport Way
- 2003 Lakebreeze Way
- 2015 Soapstone Dr
- 2029 Lakebreeze Way
- 2034 Lakebreeze Way
- 11639 Hunters Green Ct
- 2085 Cobblestone Ln
- 1951 Sagewood Ln Unit 311
- 1951 Sagewood Ln Unit 122
- 1951 Sagewood Ln Unit 118
- 11184 Silentwood Ln
