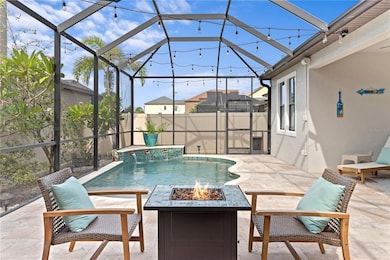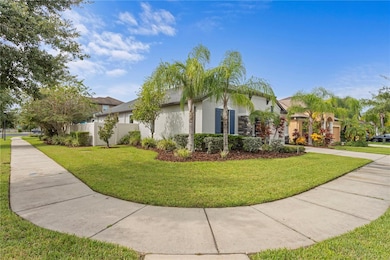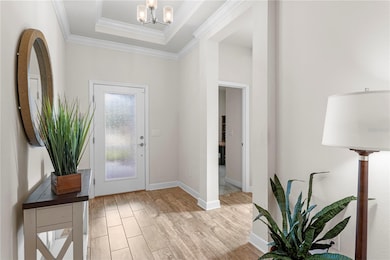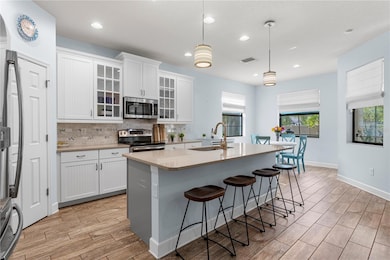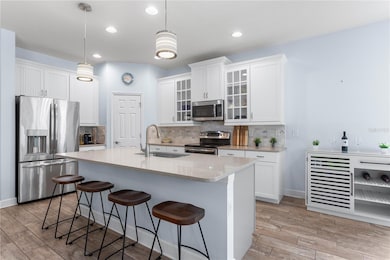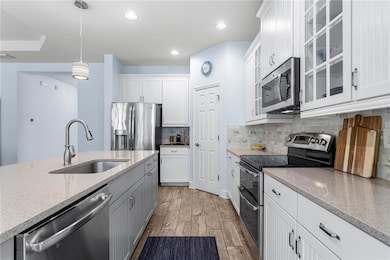Estimated payment $4,435/month
Highlights
- Screened Pool
- Gated Community
- Craftsman Architecture
- Lowry Elementary School Rated A-
- Open Floorplan
- Private Lot
About This Home
Under contract-accepting backup offers. SHOWSTOPPING 2015 Built POOL home in the WESTCHASE AREA! Perfectly designed 2342 sqft home featuring 4 bedrooms, 3 full baths, a Formal Dining Room, & a 2 Car Garage. Situated on a FULLY FENCED, CORNER LOT in GATED Chandler Woods, this quaint community of only 36 homes is conveniently located with easy access to major highways, the Tampa International Airport, top-rated schools, shops, restaurants & grocery stores! From the moment you arrive, the curb appeal stands out with charming blue shutters, stone accents, new exterior paint & thoughtful landscape design. Inside, this home has been lovingly maintained & tastefully updated. Driftwood colored wood-look tile runs throughout the main living spaces providing long-lasting durability with modern style. The beautiful coastal-chic kitchen features, white cabinetry with crown molding & glass inserts, quartz countertops, one level island with seating, backsplash with glass tile accents, range with a double oven, spacious corner pantry, a cheerful breakfast nook, & designer pendant lighting. The Family Room is open to the kitchen and has a tray ceiling & sliders to the pool area! The custom-built saltwater, solar heated pool & patio area showcases a PebbleTec pool surface, sun shelf with bubbler, fountains, stunning glass tile, travertine pavers, tons of space to relax, grill & entertain, plus string lights & a new pool pump!! The fully fenced backyard is low-maintenance with a granite rock ground covering. When not enjoying the Florida sunshine, you can relax in the spacious Owner's Suite which includes crown molding, grey cabinets, quartz countertop, listello tile accents, walk-in closet with built-ins, plus a door leading directly to the laundry room! Two secondary bedrooms (both currently being used as offices) share a full bath. The 4th bedroom is the perfect Guest Suite with a walk-in closet & En-Suite Bath! As if that wasn't enough this home also has a beautiful Formal Dining Room with tray ceiling & crown molding, and an AMAZING 2 car garage with epoxy floors and hanging storage! This homes lives much larger than the square footage would suggest and offers tons of spacious storage options & wall space for your photos & artwork! Enjoy the lower utility & insurance bills with double pane low-e windows & hurricane shutters! Zoned for top-rated schools, Lowry, Farnell, & Alonso! Flood Insurance became a requirement in 2021 but home had no issues during last year's storms & flood insurance cost is currently $984/year.
Listing Agent
COMPASS FLORIDA LLC Brokerage Phone: (305) 851-2820 License #3202862 Listed on: 09/05/2025

Home Details
Home Type
- Single Family
Est. Annual Taxes
- $8,779
Year Built
- Built in 2015
Lot Details
- 7,987 Sq Ft Lot
- Lot Dimensions are 66.56x120
- North Facing Home
- Vinyl Fence
- Native Plants
- Private Lot
- Corner Lot
- Irrigation Equipment
- Landscaped with Trees
- Property is zoned PD
HOA Fees
- $146 Monthly HOA Fees
Parking
- 2 Car Attached Garage
- Driveway
Home Design
- Craftsman Architecture
- Slab Foundation
- Shingle Roof
- Block Exterior
- Stucco
Interior Spaces
- 2,342 Sq Ft Home
- 1-Story Property
- Open Floorplan
- Crown Molding
- Tray Ceiling
- High Ceiling
- Ceiling Fan
- Pendant Lighting
- Shades
- Blinds
- Sliding Doors
- Great Room
- Formal Dining Room
- Inside Utility
Kitchen
- Breakfast Area or Nook
- Eat-In Kitchen
- Double Oven
- Range
- Microwave
- Dishwasher
- Stone Countertops
- Disposal
Flooring
- Carpet
- Ceramic Tile
Bedrooms and Bathrooms
- 4 Bedrooms
- Split Bedroom Floorplan
- Walk-In Closet
- 3 Full Bathrooms
Laundry
- Laundry Room
- Dryer
- Washer
Home Security
- Home Security System
- Hurricane or Storm Shutters
- In Wall Pest System
Pool
- Screened Pool
- Solar Heated In Ground Pool
- Gunite Pool
- Saltwater Pool
- Fence Around Pool
Outdoor Features
- Covered Patio or Porch
- Rain Gutters
Schools
- Lowry Elementary School
- Farnell Middle School
- Alonso High School
Utilities
- Central Air
- Heating Available
- Thermostat
- Electric Water Heater
- Water Softener
- High Speed Internet
Additional Features
- Energy-Efficient Windows with Low Emissivity
- Flood Insurance May Be Required
Listing and Financial Details
- Visit Down Payment Resource Website
- Tax Lot 19
- Assessor Parcel Number U-29-28-17-9X0-000000-00019.0
Community Details
Overview
- Association fees include private road
- Tiffany Davis/Avid Property Management Association, Phone Number (813) 868-1104
- Visit Association Website
- Chandler Woods Subdivision
- The community has rules related to deed restrictions
Security
- Gated Community
Map
Home Values in the Area
Average Home Value in this Area
Tax History
| Year | Tax Paid | Tax Assessment Tax Assessment Total Assessment is a certain percentage of the fair market value that is determined by local assessors to be the total taxable value of land and additions on the property. | Land | Improvement |
|---|---|---|---|---|
| 2024 | $8,779 | $526,910 | -- | -- |
| 2023 | $8,538 | $511,563 | $133,067 | $378,496 |
| 2022 | $8,421 | $501,959 | $125,239 | $376,720 |
| 2021 | $5,777 | $344,025 | $0 | $0 |
| 2020 | $5,735 | $339,275 | $0 | $0 |
| 2019 | $5,652 | $331,647 | $0 | $0 |
| 2018 | $5,598 | $325,463 | $0 | $0 |
| 2017 | $5,530 | $318,769 | $0 | $0 |
| 2016 | $5,861 | $331,161 | $0 | $0 |
| 2015 | $1,040 | $273,869 | $0 | $0 |
Property History
| Date | Event | Price | List to Sale | Price per Sq Ft | Prior Sale |
|---|---|---|---|---|---|
| 10/08/2025 10/08/25 | Pending | -- | -- | -- | |
| 09/26/2025 09/26/25 | Price Changed | $675,000 | -1.5% | $288 / Sq Ft | |
| 09/05/2025 09/05/25 | For Sale | $685,000 | +48.6% | $292 / Sq Ft | |
| 02/19/2021 02/19/21 | Sold | $461,000 | +2.4% | $197 / Sq Ft | View Prior Sale |
| 01/18/2021 01/18/21 | Pending | -- | -- | -- | |
| 01/11/2021 01/11/21 | For Sale | $450,000 | -- | $192 / Sq Ft |
Purchase History
| Date | Type | Sale Price | Title Company |
|---|---|---|---|
| Warranty Deed | $461,000 | Westchase Title | |
| Warranty Deed | $461,000 | Westchase Title Llc | |
| Special Warranty Deed | $363,219 | Ryland Title |
Mortgage History
| Date | Status | Loan Amount | Loan Type |
|---|---|---|---|
| Open | $437,950 | New Conventional | |
| Closed | $437,950 | New Conventional | |
| Previous Owner | $326,897 | New Conventional |
Source: Stellar MLS
MLS Number: TB8424788
APN: U-29-28-17-9X0-000000-00019.0
- 11303 Lazy Hickory Ln
- 11401 Quiet Forest Dr
- 8114 Pond Shadow Ln
- 11624 Quiet Forest Dr
- 11676 Declaration Dr
- 11651 Declaration Dr
- Beach Plan at Montague Chase
- Palm Plan at Montague Chase
- Surf Plan at Montague Chase
- 12014 Littleberry Ct
- 7653 Deer Valley Cir
- 7649 Deer Valley Cir
- 7645 Deer Valley Cir
- 7643 Deer Valley Cir
- 12121 Rustic River Way
- 11829 Sweetpea Ct
- 7652 Deer Valley Cir
- 7650 Deer Valley Cir
- 7648 Deer Valley Cir
- 7646 Deer Valley Cir

