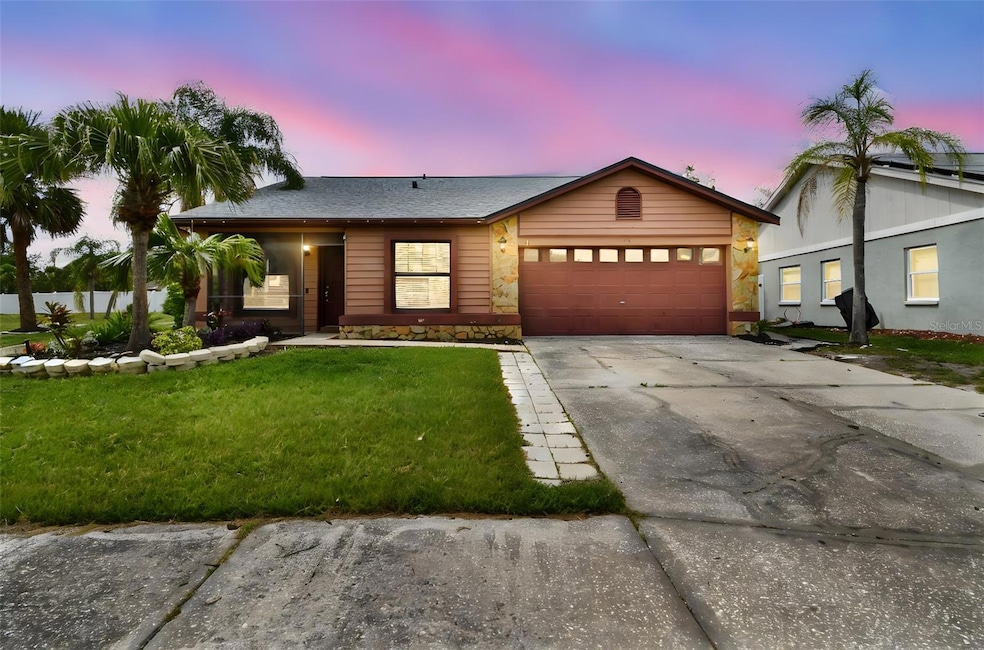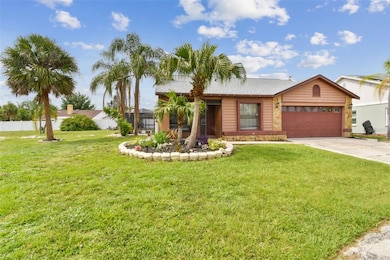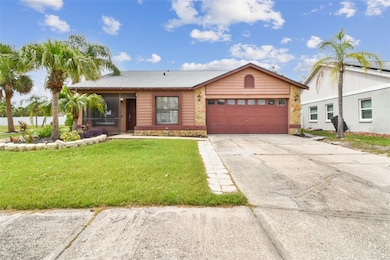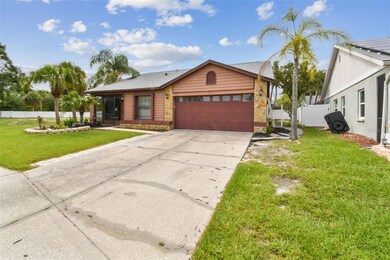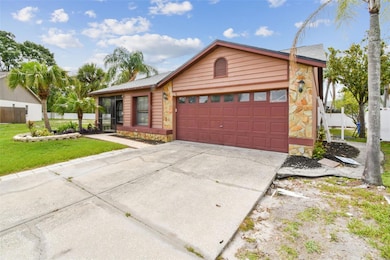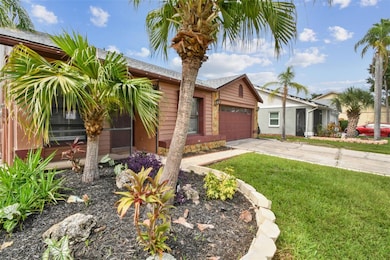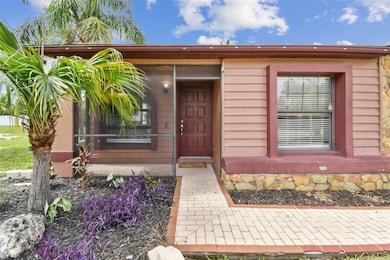11304 Plumtree Ct Riverview, FL 33579
Estimated payment $2,491/month
Highlights
- Screened Pool
- Private Lot
- Traditional Architecture
- Open Floorplan
- Cathedral Ceiling
- Attic
About This Home
THIS HOME HAS BEEN UPDATED! BRAND NEW LUXURY VINYL Installed throughout this home, giving the home a huge upgrade. This home also has been FRESHLY PAINTED throughout, giving it that gleaming updated look and feel. Move right into this 4-bedroom, 2-bathroom oasis, perfectly situated on a large cul-de-sac! Boasting 1,734 sq ft of beautifully updated living space, this home is designed for comfort and entertaining. Step inside and discover an updated kitchen that's truly the heart of the home. Featuring solid wood cabinets, gleaming granite countertops, a stylish stack stone breakfast bar, a chic glass backsplash, and stainless-steel appliances, you'll love preparing meals here. The open living room and kitchen combination creates an inviting flow, perfect for gatherings.
The owner's suite is a true retreat with a huge master bedroom and an expansive en suite bathroom. The second bathroom has also been beautifully updated, ensuring comfort for everyone. Convenience is key with inside laundry.
But the upgrades don't stop there! Enjoy peace of mind with a BRAND-NEW ROOF and a 5-year-old AC unit.
Outdoor living is a dream with a huge screened-in patio surrounding your private pool—perfect for cooling off on hot Florida days or hosting summer barbecues.
Unbeatable Location & Amenities!
This home offers more than just a beautiful interior; it provides an incredible lifestyle! You'll be in close proximity to I-75 and abundant shopping options. Golf enthusiasts will rejoice, as it's right down the road from Summerfield Golf Course.
The community itself is packed with fantastic amenities, including a community pool, tennis courts, volleyball courts, pickleball courts, a playground, and even dog parks! Don't miss out on this incredible opportunity! Schedule your showing today and start living the Florida dream!
Listing Agent
RE/MAX CHAMPIONS Brokerage Phone: 727-807-7887 License #3302896 Listed on: 07/02/2025

Home Details
Home Type
- Single Family
Est. Annual Taxes
- $7,204
Year Built
- Built in 1987
Lot Details
- 8,287 Sq Ft Lot
- Lot Dimensions are 67.37x123
- Cul-De-Sac
- South Facing Home
- Vinyl Fence
- Private Lot
- Oversized Lot
- Landscaped with Trees
- Property is zoned PD
HOA Fees
- $41 Monthly HOA Fees
Parking
- 2 Car Attached Garage
Home Design
- Traditional Architecture
- Slab Foundation
- Shingle Roof
- Block Exterior
Interior Spaces
- 1,734 Sq Ft Home
- 1-Story Property
- Open Floorplan
- Bar
- Cathedral Ceiling
- Ceiling Fan
- Sliding Doors
- Family Room Off Kitchen
- Living Room
- Inside Utility
- Walk-Up Access
- Attic
Kitchen
- Eat-In Kitchen
- Range
- Microwave
- Dishwasher
- Stone Countertops
- Disposal
Flooring
- Tile
- Luxury Vinyl Tile
- Vinyl
Bedrooms and Bathrooms
- 4 Bedrooms
- En-Suite Bathroom
- Walk-In Closet
- 2 Full Bathrooms
Laundry
- Laundry Room
- Dryer
- Washer
Pool
- Screened Pool
- In Ground Pool
- Fiberglass Pool
- Fence Around Pool
Outdoor Features
- Covered Patio or Porch
- Exterior Lighting
Schools
- Summerfield Crossing Elementary School
- Eisenhower Middle School
- East Bay High School
Utilities
- Central Heating and Cooling System
- Thermostat
- Underground Utilities
- Electric Water Heater
- Cable TV Available
Listing and Financial Details
- Visit Down Payment Resource Website
- Legal Lot and Block 71 / 1
- Assessor Parcel Number U-09-31-20-2UV-000001-00071.0
Community Details
Overview
- Association fees include pool
- Summerfield Master Association, Phone Number (813) 671-2005
- Summerfield Village I Tr 27 Subdivision
- The community has rules related to deed restrictions
Recreation
- Tennis Courts
- Recreation Facilities
- Community Playground
- Community Pool
- Park
- Dog Park
Map
Home Values in the Area
Average Home Value in this Area
Tax History
| Year | Tax Paid | Tax Assessment Tax Assessment Total Assessment is a certain percentage of the fair market value that is determined by local assessors to be the total taxable value of land and additions on the property. | Land | Improvement |
|---|---|---|---|---|
| 2025 | $7,204 | $284,876 | $99,438 | $185,438 |
| 2024 | $7,204 | $287,161 | $99,438 | $187,723 |
| 2023 | $7,148 | $285,579 | $91,152 | $194,427 |
| 2022 | $6,980 | $280,102 | $82,865 | $197,237 |
| 2021 | $6,302 | $200,126 | $66,292 | $133,834 |
| 2020 | $5,970 | $185,725 | $62,149 | $123,576 |
| 2019 | $5,604 | $159,810 | $51,791 | $108,019 |
| 2018 | $1,483 | $103,611 | $0 | $0 |
| 2017 | $1,453 | $140,086 | $0 | $0 |
| 2016 | $1,418 | $99,393 | $0 | $0 |
| 2015 | $1,432 | $98,702 | $0 | $0 |
| 2014 | $1,407 | $97,919 | $0 | $0 |
| 2013 | -- | $96,472 | $0 | $0 |
Property History
| Date | Event | Price | List to Sale | Price per Sq Ft | Prior Sale |
|---|---|---|---|---|---|
| 02/21/2026 02/21/26 | Price Changed | $359,000 | -1.6% | $207 / Sq Ft | |
| 02/17/2026 02/17/26 | Price Changed | $365,000 | -1.1% | $210 / Sq Ft | |
| 02/09/2026 02/09/26 | Price Changed | $369,000 | -1.6% | $213 / Sq Ft | |
| 02/03/2026 02/03/26 | Price Changed | $375,000 | +15.4% | $216 / Sq Ft | |
| 09/18/2025 09/18/25 | Price Changed | $325,000 | -3.0% | $187 / Sq Ft | |
| 08/11/2025 08/11/25 | Price Changed | $335,000 | -1.2% | $193 / Sq Ft | |
| 08/01/2025 08/01/25 | Price Changed | $339,000 | -1.7% | $196 / Sq Ft | |
| 07/28/2025 07/28/25 | Price Changed | $345,000 | -1.4% | $199 / Sq Ft | |
| 07/18/2025 07/18/25 | Price Changed | $350,000 | -4.1% | $202 / Sq Ft | |
| 07/11/2025 07/11/25 | Price Changed | $365,000 | -2.7% | $210 / Sq Ft | |
| 07/02/2025 07/02/25 | For Sale | $375,000 | +79.4% | $216 / Sq Ft | |
| 07/31/2018 07/31/18 | Sold | $209,000 | +5.6% | $121 / Sq Ft | View Prior Sale |
| 07/01/2018 07/01/18 | Pending | -- | -- | -- | |
| 06/25/2018 06/25/18 | For Sale | $198,000 | -- | $114 / Sq Ft |
Purchase History
| Date | Type | Sale Price | Title Company |
|---|---|---|---|
| Warranty Deed | $209,000 | American Guardian Title & Es | |
| Quit Claim Deed | $71,200 | Attorney | |
| Deed | $100 | -- | |
| Special Warranty Deed | $144,900 | Whitworth Title Group Inc | |
| Trustee Deed | $85,100 | None Available | |
| Warranty Deed | $245,000 | Associated Attorney Title & | |
| Warranty Deed | $245,000 | Title & Closing Company |
Mortgage History
| Date | Status | Loan Amount | Loan Type |
|---|---|---|---|
| Open | $205,214 | FHA | |
| Previous Owner | $129,597 | FHA | |
| Previous Owner | $142,274 | FHA | |
| Previous Owner | $183,750 | Fannie Mae Freddie Mac |
Source: Stellar MLS
MLS Number: TB8402784
APN: U-09-31-20-2UV-000001-00071.0
- 11306 Blackbark Dr
- 12657 Longcrest Dr
- 11305 Silverleaf Ct
- 12825 Tallowood Dr
- 10906 Dixon Dr
- 11228 Fiddlewood Dr
- 12732 Evington Point Dr
- 11446 Cambray Creek Loop Unit 1
- 12910 Leadwood Dr
- 11323 Cambray Creek Loop
- 11470 Weston Course Loop
- 12508 Evington Point Dr
- 12628 Bramfield Dr
- 10814 Newbridge Dr
- 11709 Stonewood Gate Dr
- 10914 Wildcat Dr
- 12407 Gilmerton Mist Ln
- 12506 Safari Ln
- 11106 Kempton Vista Dr
- 13022 Prestwick Dr
- 12658 Adventure Dr
- 12619 Longcrest Dr
- 12725 Adventure Dr
- 12608 Ocelot Place
- 12749 Evington Point Dr
- 11205 Fiddlewood Dr
- 12916 Longcrest Dr
- 11451 Weston Course Loop
- 11016 Wildcat Dr
- 12905 Trade Port Place
- 12625 Bramfield Dr
- 12946 Trade Port Place
- 12960 Trade Port Place
- 10938 Brickside Ct
- 10851 Newbridge Dr
- 10817 Brickside Ct Unit Ct
- 10818 Capstan Lake Dr
- 12711 Standbridge Dr
- 11147 Rodeo Ln
- 12652 Belcroft Dr
Ask me questions while you tour the home.
