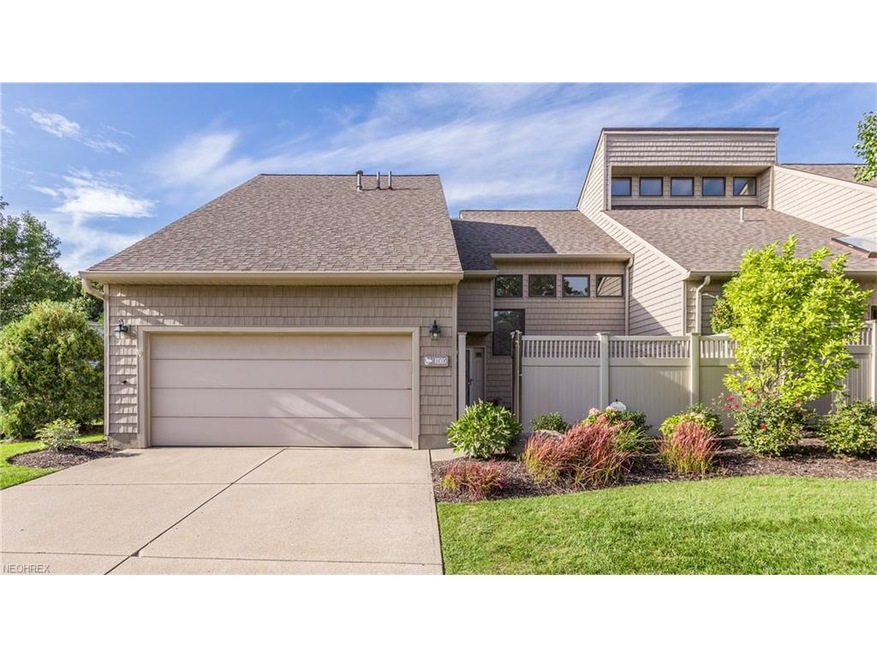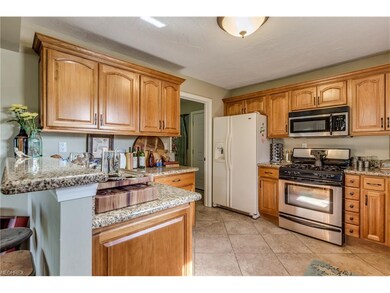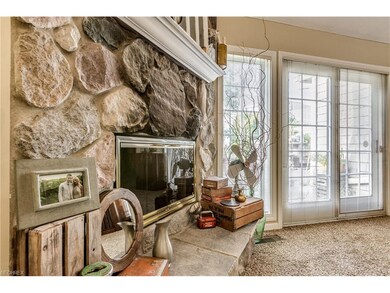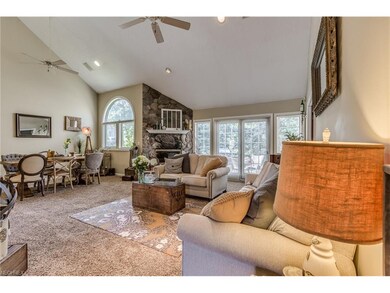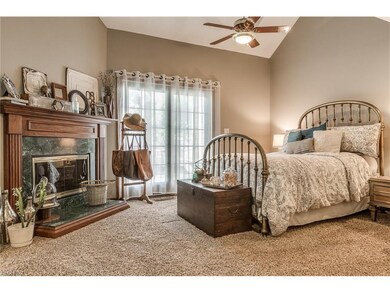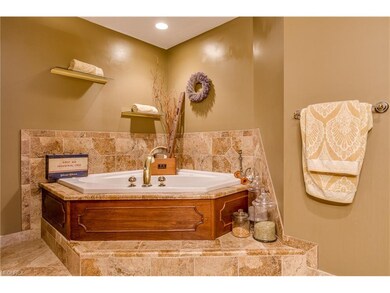
11305 Saint Andrews Way Painesville, OH 44077
Quail Hollow NeighborhoodEstimated Value: $275,601 - $323,000
Highlights
- Golf Course Community
- Contemporary Architecture
- 2 Car Direct Access Garage
- Medical Services
- 2 Fireplaces
- Porch
About This Home
As of October 2017A rare opportunity to purchase a beautifully updated 2/3 bedroom, maintenance free unit in the St. Andrews Club community minutes from Quail Hollow Country Club. These units are not available often so don't wait to purchase this one! Enter the front gate to the European inspired courtyard with loads of room for outside furniture! Hardware is oil rubbed bronze and fixtures have been upgraded as well in this very well maintained end unit. Granite counters in the kitchen, ceramic flooring, beautiful hickory cabinetry with lots of counter space! The laundry/mudroom is very conveniently located off the garage for total ease of unloading shopping bags right into the kitchen! The open floor plan allows you to view the Dining Room and Great Room with a gas burning fireplace as well as a second private patio! The first floor Master Bedroom is very spacious and has it's own gas burning fireplace and a large very updated master bath, granite counters, ceramic flooring and master closet! Off the foyer is a half bath and the staircase that leads to the second bedroom, full bath, spacious loft that over looks the Great Room and an office with built in cabinetry that can be used as the third bedroom! Don't wait to make this fabulously updated and rare end unit your next home!
Last Agent to Sell the Property
HomeSmart Real Estate Momentum LLC License #417847 Listed on: 09/07/2017

Property Details
Home Type
- Condominium
Est. Annual Taxes
- $3,613
Year Built
- Built in 1989
Lot Details
- 1,830
HOA Fees
- $250 Monthly HOA Fees
Home Design
- Contemporary Architecture
- Asphalt Roof
- Vinyl Construction Material
Interior Spaces
- 1,858 Sq Ft Home
- 2-Story Property
- Sound System
- 2 Fireplaces
Kitchen
- Built-In Oven
- Range
- Microwave
- Dishwasher
- Disposal
Bedrooms and Bathrooms
- 2 Bedrooms
Laundry
- Dryer
- Washer
Home Security
Parking
- 2 Car Direct Access Garage
- Garage Door Opener
Outdoor Features
- Patio
- Porch
Utilities
- Forced Air Heating and Cooling System
- Heating System Uses Gas
Listing and Financial Details
- Assessor Parcel Number 08-A-013-A-00-015-0
Community Details
Overview
- Association fees include insurance, exterior building, landscaping, property management, reserve fund, snow removal, trash removal
- Water Oaks Condo Community
Amenities
- Medical Services
- Shops
Recreation
- Golf Course Community
- Park
Security
- Fire and Smoke Detector
Ownership History
Purchase Details
Home Financials for this Owner
Home Financials are based on the most recent Mortgage that was taken out on this home.Purchase Details
Home Financials for this Owner
Home Financials are based on the most recent Mortgage that was taken out on this home.Purchase Details
Home Financials for this Owner
Home Financials are based on the most recent Mortgage that was taken out on this home.Purchase Details
Similar Homes in Painesville, OH
Home Values in the Area
Average Home Value in this Area
Purchase History
| Date | Buyer | Sale Price | Title Company |
|---|---|---|---|
| Grant Jeffrey A | $200,000 | Chicago Title Insurance Co | |
| Nichols Matthew | $244,000 | -- | |
| Doyle Heather M | $186,500 | -- | |
| Slattery Robert P | $113,000 | -- |
Mortgage History
| Date | Status | Borrower | Loan Amount |
|---|---|---|---|
| Open | Grant Jeffrey A | $158,000 | |
| Closed | Grant Jeffrey A | $160,000 | |
| Open | Nichols Matthew | $234,000 | |
| Closed | Nichols Matthew | -- | |
| Previous Owner | Doyle Heather M | $177,175 | |
| Previous Owner | Slattery Robert P | $197,000 |
Property History
| Date | Event | Price | Change | Sq Ft Price |
|---|---|---|---|---|
| 10/27/2017 10/27/17 | Sold | $202,000 | -10.2% | $109 / Sq Ft |
| 09/23/2017 09/23/17 | Pending | -- | -- | -- |
| 09/08/2017 09/08/17 | For Sale | $225,000 | -- | $121 / Sq Ft |
Tax History Compared to Growth
Tax History
| Year | Tax Paid | Tax Assessment Tax Assessment Total Assessment is a certain percentage of the fair market value that is determined by local assessors to be the total taxable value of land and additions on the property. | Land | Improvement |
|---|---|---|---|---|
| 2023 | $7,103 | $73,540 | $18,900 | $54,640 |
| 2022 | $3,854 | $73,540 | $18,900 | $54,640 |
| 2021 | $3,869 | $73,540 | $18,900 | $54,640 |
| 2020 | $3,637 | $61,290 | $15,750 | $45,540 |
| 2019 | $3,631 | $61,290 | $15,750 | $45,540 |
| 2018 | $3,812 | $63,550 | $10,500 | $53,050 |
| 2017 | $3,980 | $63,550 | $10,500 | $53,050 |
| 2016 | $3,655 | $63,550 | $10,500 | $53,050 |
| 2015 | $3,425 | $63,550 | $10,500 | $53,050 |
| 2014 | $3,417 | $63,550 | $10,500 | $53,050 |
| 2013 | $3,417 | $63,550 | $10,500 | $53,050 |
Agents Affiliated with this Home
-
Greg Pernus

Seller's Agent in 2017
Greg Pernus
HomeSmart Real Estate Momentum LLC
(440) 823-6491
6 in this area
148 Total Sales
-
Madelyn Zarlenga

Seller Co-Listing Agent in 2017
Madelyn Zarlenga
MarDom Real Estate
(440) 251-0200
4 in this area
50 Total Sales
-
Daniel Ross

Buyer's Agent in 2017
Daniel Ross
Platinum Real Estate
(440) 897-9609
49 Total Sales
Map
Source: MLS Now
MLS Number: 3938790
APN: 08-A-013-A-00-015
- 7311 Players Club Dr Unit 13
- 7314 Caddie Ln
- 11391 Labrador Ln
- 7342 Players Club Dr
- 7077 Bristlewood Dr Unit 5C
- 7085 Bristlewood Dr Unit 5F
- 7071 Bristlewood Dr Unit 5D
- 7073 Bristlewood Dr Unit 5A
- 7031 Woodthrush Dr
- 7037 Rushmore Way Unit 43
- 7004 Bristlewood Dr Unit 1B
- 6941 Bunbury Ln
- 6980 Painesville Ravenna Rd
- 6951 Bunbury Ln
- 7834 Hunting Lake Dr
- 7830 Hunting Lake Dr
- 7181 N Churchill Place Unit 168F
- 693 S Downing
- 702 S Downing
- 7314 Hillshire Dr
- 11305 Saint Andrews Way
- 11309 St Andrews Way
- 11309 Saint Andrews Way
- 11315 Saint Andrews Way
- 11312 Glen Eagles Dr
- 11319 Saint Andrews Way
- 11316 Glen Eagles Dr Unit D11
- 11292 Glen Eagles Dr Unit E14
- 11306 Saint Andrews Way Unit D1
- 11290 Glen Eagles Dr Unit E15
- 11304 Saint Andrews Way Unit D2
- 11290 Glen Eagles Ct
- 11302 Saint Andrews Way Unit D3
- 11321 Saint Andrews Way
- 11298 Saint Andrews Way Unit D4
- 11325 Saint Andrews Way
- 11289 Glen Eagles Dr Unit F16
- 11296 Saint Andrews Way Unit D5
- 11314 Saint Andrews Way
- 11318 Saint Andrews Way Unit B2
