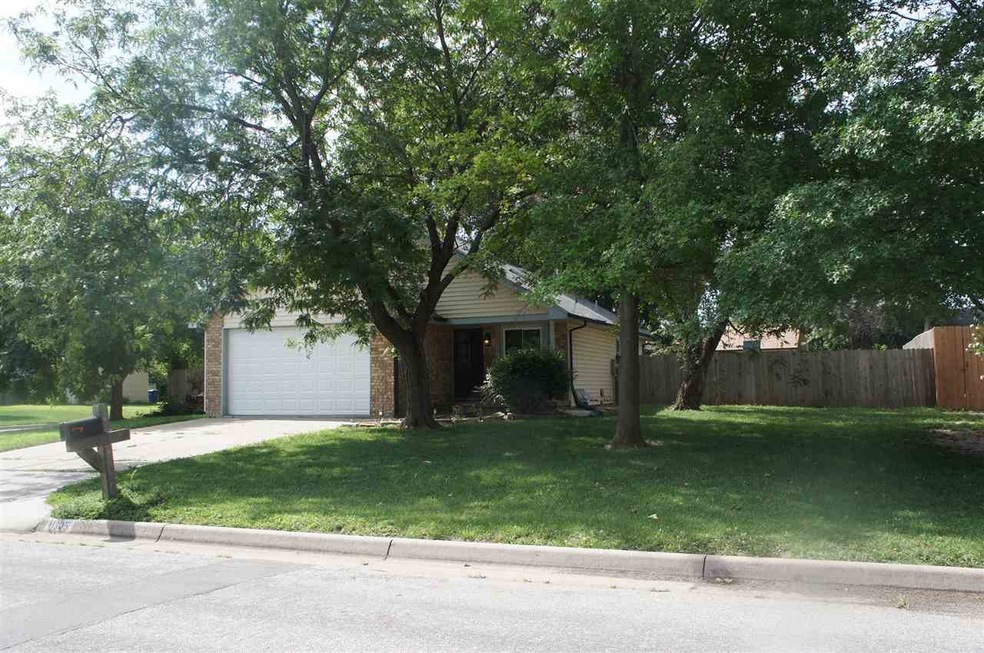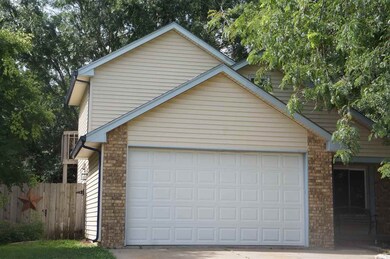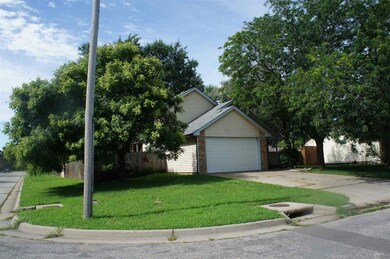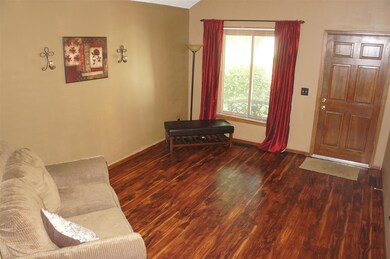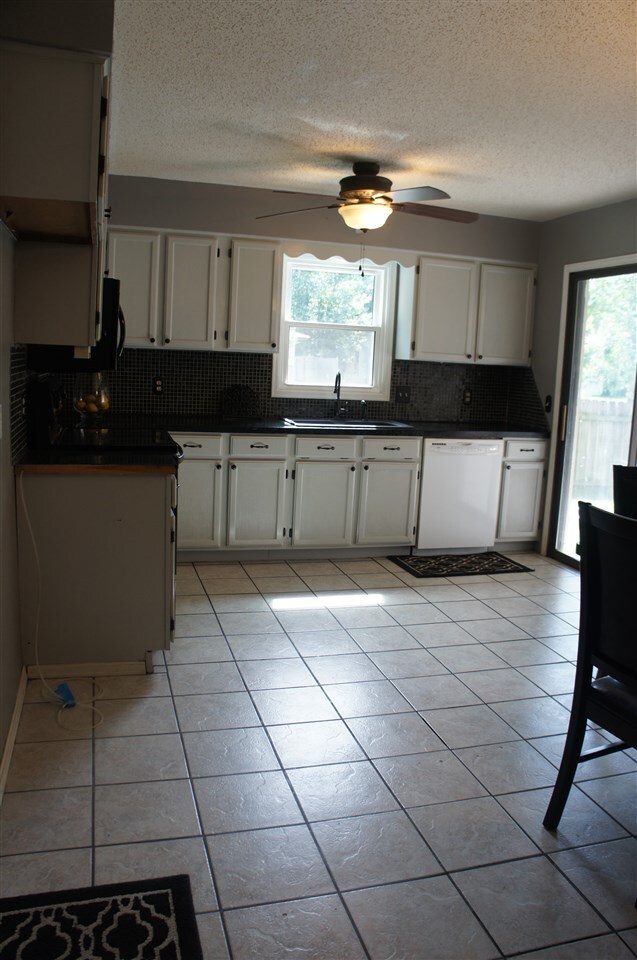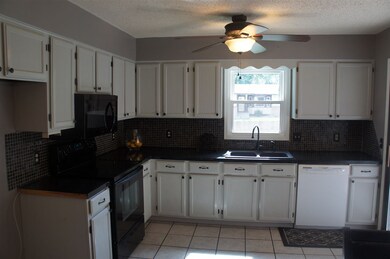
11305 W 3rd St N Wichita, KS 67212
Far West Wichita NeighborhoodHighlights
- Traditional Architecture
- Corner Lot
- 2 Car Attached Garage
- Wood Flooring
- Balcony
- Storm Windows
About This Home
As of July 2023Wonderful family home located on a large corner lot. This home has served the current owners well for the past 7 years. They have wonderful neighbors and have done lots of work to update/upgrade this home. They have installed new energy efficient windows, added a 4th bedroom, remodeled the kitchen and main level bathroom, installed new heating and air, installed new carpet upstairs and wood floors on the main level, remodeled the deck off the master bedroom and put new lighting in the basement. There is a firepit in the backyard which is completely fenced in. If you are in need of space and a great home to raise a family in this is the home for you!!! With so many things done to the home already for you, you can simply just move in. Schedule a showing today!!
Last Agent to Sell the Property
Bricktown ICT Realty License #00231971 Listed on: 07/17/2015
Home Details
Home Type
- Single Family
Est. Annual Taxes
- $1,362
Year Built
- Built in 1981
Lot Details
- 9,681 Sq Ft Lot
- Wood Fence
- Corner Lot
Parking
- 2 Car Attached Garage
Home Design
- Traditional Architecture
- Frame Construction
- Composition Roof
Interior Spaces
- 2-Story Property
- Ceiling Fan
- Family Room
- Combination Kitchen and Dining Room
- Recreation Room with Fireplace
- Wood Flooring
Kitchen
- Oven or Range
- Electric Cooktop
- Range Hood
- Microwave
- Dishwasher
- Disposal
Bedrooms and Bathrooms
- 4 Bedrooms
- Split Bedroom Floorplan
- Walk-In Closet
- Bathtub and Shower Combination in Primary Bathroom
Laundry
- Laundry Room
- Dryer
- Washer
Finished Basement
- Basement Fills Entire Space Under The House
- Bedroom in Basement
- Laundry in Basement
- Basement Storage
Home Security
- Storm Windows
- Storm Doors
Outdoor Features
- Balcony
- Patio
- Rain Gutters
Schools
- Peterson Elementary School
- Wilbur Middle School
- Northwest High School
Utilities
- Forced Air Heating and Cooling System
- Heating System Uses Gas
Community Details
- Westlink Subdivision
Listing and Financial Details
- Assessor Parcel Number 12345-67891011
Ownership History
Purchase Details
Home Financials for this Owner
Home Financials are based on the most recent Mortgage that was taken out on this home.Purchase Details
Home Financials for this Owner
Home Financials are based on the most recent Mortgage that was taken out on this home.Purchase Details
Home Financials for this Owner
Home Financials are based on the most recent Mortgage that was taken out on this home.Similar Homes in Wichita, KS
Home Values in the Area
Average Home Value in this Area
Purchase History
| Date | Type | Sale Price | Title Company |
|---|---|---|---|
| Warranty Deed | -- | Security 1St Title | |
| Warranty Deed | -- | Security 1St Title | |
| Warranty Deed | -- | None Available |
Mortgage History
| Date | Status | Loan Amount | Loan Type |
|---|---|---|---|
| Open | $148,235 | VA | |
| Previous Owner | $125,681 | FHA | |
| Previous Owner | $95,420 | New Conventional |
Property History
| Date | Event | Price | Change | Sq Ft Price |
|---|---|---|---|---|
| 07/12/2023 07/12/23 | Sold | -- | -- | -- |
| 06/10/2023 06/10/23 | Pending | -- | -- | -- |
| 06/09/2023 06/09/23 | Price Changed | $234,900 | -2.1% | $156 / Sq Ft |
| 06/02/2023 06/02/23 | For Sale | $239,900 | +64.9% | $159 / Sq Ft |
| 09/07/2018 09/07/18 | Sold | -- | -- | -- |
| 08/08/2018 08/08/18 | Pending | -- | -- | -- |
| 07/30/2018 07/30/18 | Price Changed | $145,500 | -2.9% | $88 / Sq Ft |
| 07/04/2018 07/04/18 | Price Changed | $149,900 | -2.6% | $91 / Sq Ft |
| 07/01/2018 07/01/18 | Price Changed | $153,900 | -1.3% | $93 / Sq Ft |
| 06/07/2018 06/07/18 | For Sale | $155,900 | +15.6% | $94 / Sq Ft |
| 10/09/2015 10/09/15 | Sold | -- | -- | -- |
| 08/26/2015 08/26/15 | Pending | -- | -- | -- |
| 07/17/2015 07/17/15 | For Sale | $134,900 | -- | $81 / Sq Ft |
Tax History Compared to Growth
Tax History
| Year | Tax Paid | Tax Assessment Tax Assessment Total Assessment is a certain percentage of the fair market value that is determined by local assessors to be the total taxable value of land and additions on the property. | Land | Improvement |
|---|---|---|---|---|
| 2023 | $2,432 | $20,286 | $3,634 | $16,652 |
| 2022 | $2,011 | $18,193 | $3,427 | $14,766 |
| 2021 | $2,031 | $17,817 | $3,427 | $14,390 |
| 2020 | $1,976 | $17,273 | $3,427 | $13,846 |
| 2019 | $1,731 | $15,146 | $3,427 | $11,719 |
| 2018 | $1,667 | $14,560 | $3,370 | $11,190 |
| 2017 | $1,570 | $0 | $0 | $0 |
| 2016 | $1,568 | $0 | $0 | $0 |
| 2015 | $1,366 | $0 | $0 | $0 |
| 2014 | $1,368 | $0 | $0 | $0 |
Agents Affiliated with this Home
-
Amanda Larsen
A
Seller's Agent in 2023
Amanda Larsen
Better Homes & Gardens Real Estate Wostal Realty
(316) 799-3949
3 in this area
33 Total Sales
-
Brenda Noffert

Seller Co-Listing Agent in 2023
Brenda Noffert
LPT Realty
(316) 445-9500
13 in this area
238 Total Sales
-
Tobi Castelli

Buyer's Agent in 2023
Tobi Castelli
Keller Williams Hometown Partners
(316) 734-0579
11 in this area
169 Total Sales
-
Tracy Shearhod

Seller's Agent in 2018
Tracy Shearhod
ERA Great American Realty
(316) 393-9498
3 in this area
77 Total Sales
-
BRANDI CALVERT

Buyer's Agent in 2018
BRANDI CALVERT
Berkshire Hathaway PenFed Realty
(316) 807-6963
2 in this area
16 Total Sales
-
Shonda Curtis

Seller's Agent in 2015
Shonda Curtis
Bricktown ICT Realty
(316) 761-1960
11 in this area
95 Total Sales
Map
Source: South Central Kansas MLS
MLS Number: 507166
APN: 134-19-0-24-03-001.00
- 535 N Covington Ct
- 529 N Covington Ct
- 409 N David St
- 320 N Rutgers St
- 603 N Cardington St
- 342 N Milstead St
- 627 N Cardington St
- 11436 W 1st Ct N
- 357 N Mars St
- 11105 W Jennie Cir
- 123 N Parkridge St
- 11307 W 1st St N
- 337 N Lark Ln
- 11110 W Central Ave
- 11941 W Rolling Hills St
- 909 N Maize Rd
- 11715 W Murdock St
- 821 N Cedar Downs Cir
- 817 N Cedar Downs Cir
- 813 N Cedar Downs Cir
