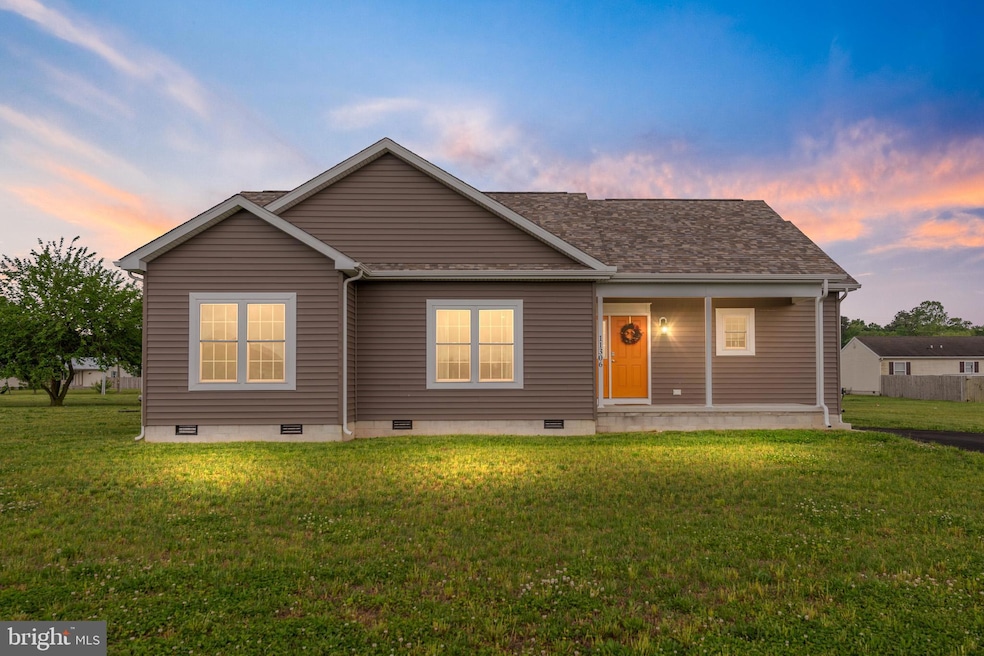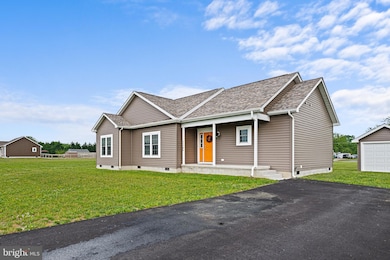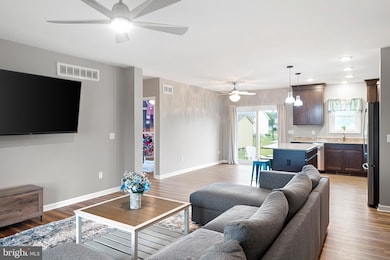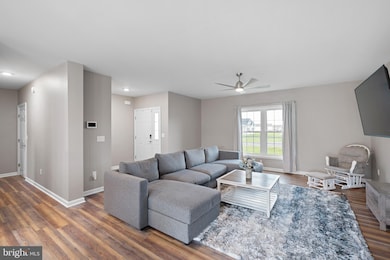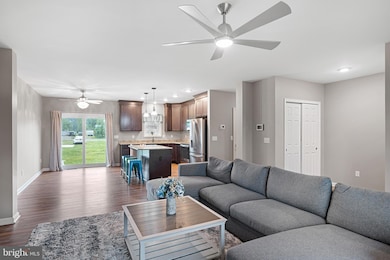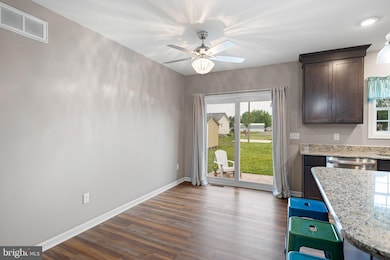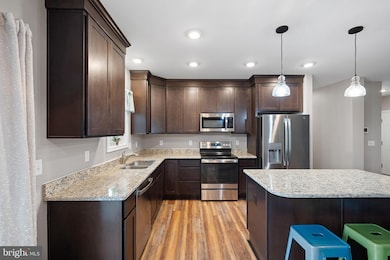
11306 Greg Ave Bridgeville, DE 19933
Estimated payment $2,086/month
Highlights
- Hot Property
- Rambler Architecture
- Attic
- Open Floorplan
- Main Floor Bedroom
- Upgraded Countertops
About This Home
Welcome to your dream home! This gorgeous 3 bedroom, 2 bathroom ranch home, built in 2023, boasts modern elegance and comfort. Designed with privacy in mind, the split floor plan separates the owner's suite from the other bedrooms, with LVP flooring throughout. The owner's suite features a lighted tray ceiling, an oversized custom walk-in shower, and a double vanity sink for added convenience and luxury. The kitchen is a chef's delight with granite countertops, ample counter space, stainless appliances, and open access to the dining area and living room, making entertaining a breeze. Situated on just over half an acre, this property offers the perfect blend of indoor and outdoor living. The property includes a shed with a lift door, ideal for parking a riding mower or storing outdoor equipment. Don't miss the opportunity to make this stunning ranch home yours! Perfect for anyone seeking modern, comfortable living, balancing an easy 45 minute drive to the beach areas, and the niceties of country living, right in your back yard.
Home Details
Home Type
- Single Family
Est. Annual Taxes
- $876
Year Built
- Built in 2023
Lot Details
- 0.58 Acre Lot
- Lot Dimensions are 196.00 x 121.00
- North Facing Home
- Property is in excellent condition
- Property is zoned AR-1
HOA Fees
- $19 Monthly HOA Fees
Home Design
- Rambler Architecture
- Batts Insulation
- Shingle Roof
- Vinyl Siding
- Stick Built Home
Interior Spaces
- 1,512 Sq Ft Home
- Property has 1 Level
- Open Floorplan
- Living Room
- Combination Kitchen and Dining Room
- Luxury Vinyl Plank Tile Flooring
- Crawl Space
- Attic
Kitchen
- Electric Oven or Range
- <<microwave>>
- Dishwasher
- Kitchen Island
- Upgraded Countertops
Bedrooms and Bathrooms
- 3 Main Level Bedrooms
- En-Suite Primary Bedroom
- Walk-In Closet
- 2 Full Bathrooms
- Walk-in Shower
Parking
- 6 Parking Spaces
- 6 Driveway Spaces
Schools
- Phillis Wheatley Elementary Middle School
- Woodbridge Middle High School
Utilities
- Central Air
- Heat Pump System
- 200+ Amp Service
- Electric Water Heater
- Gravity Septic Field
Additional Features
- More Than Two Accessible Exits
- Shed
Community Details
- Morning Side Village Ii HOA
- Morningside Village Subdivision
Listing and Financial Details
- Tax Lot 27
- Assessor Parcel Number 430-19.00-210.00
Map
Home Values in the Area
Average Home Value in this Area
Tax History
| Year | Tax Paid | Tax Assessment Tax Assessment Total Assessment is a certain percentage of the fair market value that is determined by local assessors to be the total taxable value of land and additions on the property. | Land | Improvement |
|---|---|---|---|---|
| 2024 | $876 | $1,250 | $1,250 | $0 |
| 2023 | $867 | $1,250 | $1,250 | $0 |
| 2022 | $67 | $1,250 | $1,250 | $0 |
| 2021 | $66 | $1,250 | $1,250 | $0 |
| 2020 | $66 | $1,250 | $1,250 | $0 |
| 2019 | $66 | $1,250 | $1,250 | $0 |
| 2018 | $58 | $1,250 | $0 | $0 |
| 2017 | $54 | $1,250 | $0 | $0 |
| 2016 | $55 | $1,250 | $0 | $0 |
| 2015 | $55 | $1,250 | $0 | $0 |
| 2014 | $54 | $1,250 | $0 | $0 |
Property History
| Date | Event | Price | Change | Sq Ft Price |
|---|---|---|---|---|
| 07/16/2025 07/16/25 | For Sale | $369,900 | +2.8% | $245 / Sq Ft |
| 04/29/2025 04/29/25 | Price Changed | $360,000 | -3.2% | $238 / Sq Ft |
| 03/26/2025 03/26/25 | Price Changed | $372,000 | +0.6% | $246 / Sq Ft |
| 02/07/2025 02/07/25 | For Sale | $369,900 | +4.2% | $245 / Sq Ft |
| 07/26/2023 07/26/23 | Sold | $355,000 | -3.8% | $237 / Sq Ft |
| 04/22/2023 04/22/23 | For Sale | $368,900 | -- | $246 / Sq Ft |
Purchase History
| Date | Type | Sale Price | Title Company |
|---|---|---|---|
| Deed | $355,000 | None Listed On Document |
Mortgage History
| Date | Status | Loan Amount | Loan Type |
|---|---|---|---|
| Open | $348,570 | New Conventional |
About the Listing Agent

Jenna is a long time Delaware resident with a deep-rooted passion for the state's unique charm and diverse communities and landscape.
As a dedicated mother of three, Jenna understands the importance of home and family. Her personal experiences have instilled in her a strong sense of empathy and a commitment to providing exceptional client care. With a meticulous attention to detail, she skillfully navigates the complexities of the real estate market, ensuring her clients' needs and
Jenna's Other Listings
Source: Bright MLS
MLS Number: DESU2078486
APN: 430-19.00-210.00
- 11542 Karen Ln Unit 56965
- 12007 Glen Cir
- 11427 Silent Hill Dr
- 11315 7th St Unit 212
- 11520 Gristmill Ln
- RESIDUAL LOT Seashore Hwy
- LOT 4 Seashore Hwy
- LOT 3 Seashore Hwy
- LOT 2 Seashore Hwy
- 17286 Apple Tree Rd
- LOT 1 Seashore Hwy
- 18889 Chaplains Chapel Rd
- 12390 Deer Forest Rd
- 12205 Deer Forest Rd
- 12190 Redden Rd
- 18570 Chaplains Chapel Rd
- RT 13 & RT 18 #3 Sussex Hwy
- 18487 S Main St
- 12321 LOT #5A Camellia Ln
- 0 Washington Ave
- 10 Elizabeth Cornish Landing
- 17 Grey Fox Ln
- 106 Heritage Shores Cir
- 100 River Run Dr
- 21024 Francis Hearn Dr
- 23033 Meadow Wood Ct
- 2411 Tinas Way
- 410 Pennewill St
- 101 Seachase Ln
- 209 N 1st St
- 9173 Concord Rd
- 509 State St
- 1241 Orchid Dr
- 601-701 Water St
- 209 E 3rd St Unit My rental
- 302 Pennsylvania Ave
- 212 N Shipley St Unit 1
- 15 E 4th St
- 12 E 7th St
- 3 W 9th St
