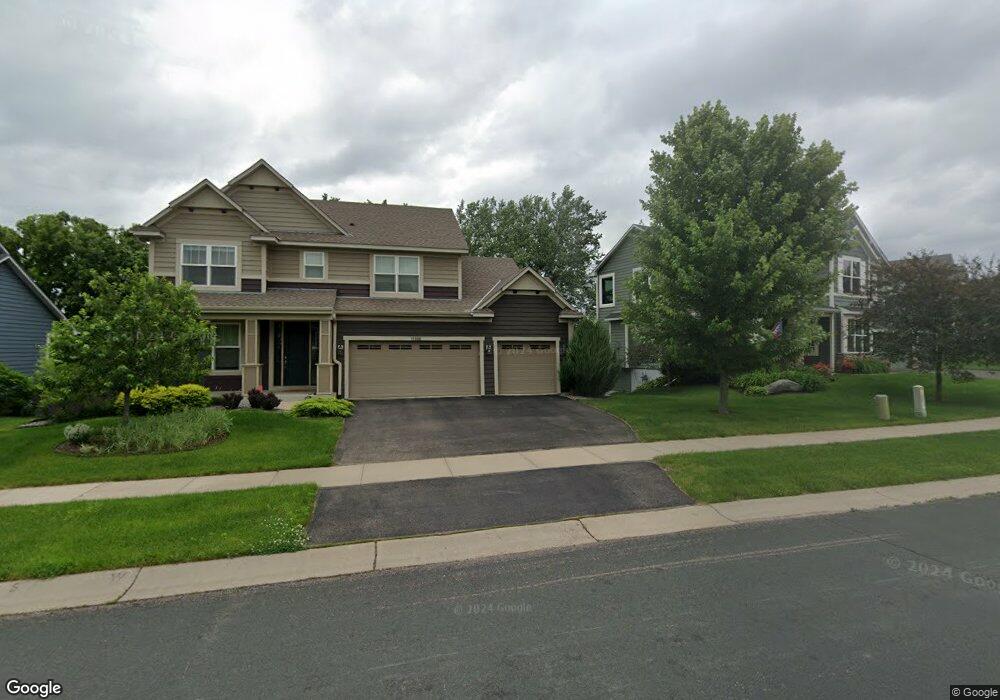Estimated Value: $645,000 - $739,000
5
Beds
4
Baths
2,898
Sq Ft
$231/Sq Ft
Est. Value
About This Home
This home is located at 11306 Hackberry Ln, Osseo, MN 55369 and is currently estimated at $669,083, approximately $230 per square foot. 11306 Hackberry Ln is a home located in Hennepin County with nearby schools including Dayton Elementary School, Jackson Middle School, and Champlin Park High School.
Ownership History
Date
Name
Owned For
Owner Type
Purchase Details
Closed on
Dec 6, 2022
Sold by
Stein Kurt W and Stein Amanda M
Bought by
Plocher Matthew and Plocher Suzanne
Current Estimated Value
Purchase Details
Closed on
May 29, 2014
Sold by
Mattamy Minneapolis Partnership
Bought by
Stein Kurt W
Home Financials for this Owner
Home Financials are based on the most recent Mortgage that was taken out on this home.
Original Mortgage
$305,700
Interest Rate
4.28%
Mortgage Type
New Conventional
Create a Home Valuation Report for This Property
The Home Valuation Report is an in-depth analysis detailing your home's value as well as a comparison with similar homes in the area
Home Values in the Area
Average Home Value in this Area
Purchase History
| Date | Buyer | Sale Price | Title Company |
|---|---|---|---|
| Plocher Matthew | $590,000 | All American Title | |
| Plocher Matthew | $590,000 | -- | |
| Stein Kurt W | $382,144 | Dca Title |
Source: Public Records
Mortgage History
| Date | Status | Borrower | Loan Amount |
|---|---|---|---|
| Previous Owner | Stein Kurt W | $305,700 |
Source: Public Records
Tax History Compared to Growth
Tax History
| Year | Tax Paid | Tax Assessment Tax Assessment Total Assessment is a certain percentage of the fair market value that is determined by local assessors to be the total taxable value of land and additions on the property. | Land | Improvement |
|---|---|---|---|---|
| 2024 | $6,629 | $576,200 | $122,600 | $453,600 |
| 2023 | $6,264 | $554,500 | $118,800 | $435,700 |
| 2022 | $5,940 | $528,000 | $112,000 | $416,000 |
| 2021 | $5,806 | $447,000 | $96,000 | $351,000 |
| 2020 | $5,751 | $422,000 | $86,000 | $336,000 |
| 2019 | $5,948 | $399,000 | $100,000 | $299,000 |
| 2018 | $5,940 | $403,000 | $117,000 | $286,000 |
| 2017 | $5,814 | $394,000 | $133,000 | $261,000 |
| 2016 | $5,775 | $378,000 | $133,000 | $245,000 |
| 2015 | $539 | $52,800 | $52,800 | $0 |
| 2014 | -- | $24,300 | $24,300 | $0 |
Source: Public Records
Map
Nearby Homes
- 11780 Elm Creek Rd
- 11616 Parkside Ln N
- 11001 Preserve Cir N
- 11466 Preserve Ln N
- 10426 Hidden Oaks Ln N
- 11647 Magnolia Ct N
- 11139 Blazingstar Ct
- 1376 Cobblestone Rd N
- 741 S Creek Dr N
- 11547 Elmwood Ave N Unit 55
- 11043 104th Place N
- 11568 Elmwood Ave N
- 9987 106th Place N
- 10933 Gettysburg Ave N
- 416 Creekwood Cir N
- 10549 Lancaster Ln N
- 12941 Saratoga Ln N
- 11477 Marketplace Dr N
- 12972 Bauer Dr N
- 9667 103rd Place N
- 11298 Hackberry Ln
- 11310 Hackberry Ln
- 11306 11306 Hackberry Ln N
- 11294 Hackberry Ln
- 11314 Hackberry Ln
- 11314 Hackberry Ln
- 11314 11314 Hackberry Ln
- 11396 Parkside Trail
- 11396 11396 Parkside Trail
- 11290 Hackberry Ln
- 11481 Elm Creek Rd
- 11397 Parkside Trail
- 11285 Deerwood Ln
- 11286 Hackberry Ln
- 11286 Hackberry Ln
- 11286 Hackberry Ln
- 11286 Hackberry Ln
- 11286 Hackberry Ln
- 11392 Parkside Trail
- 11318 11318 Hackberry Ln
