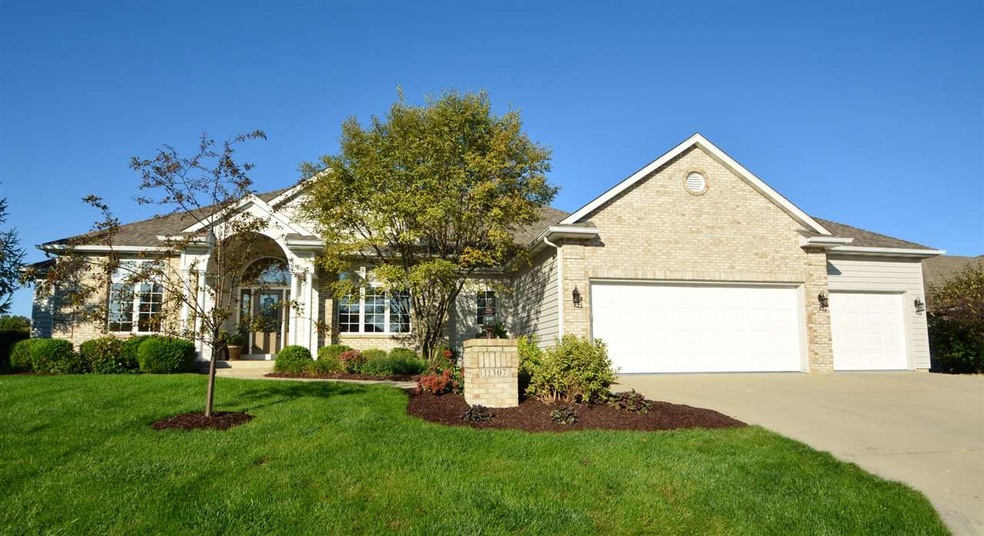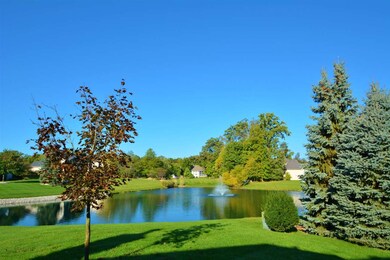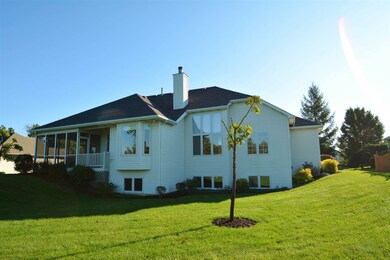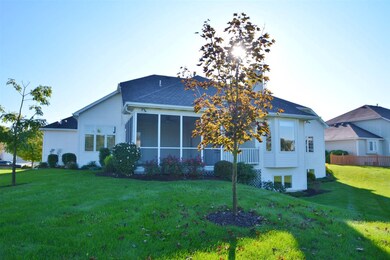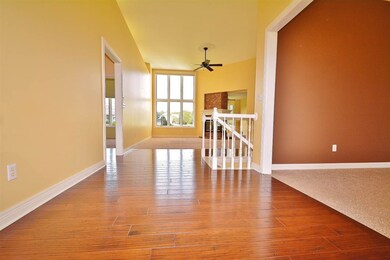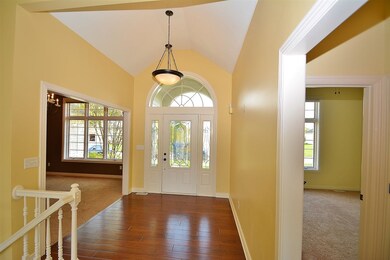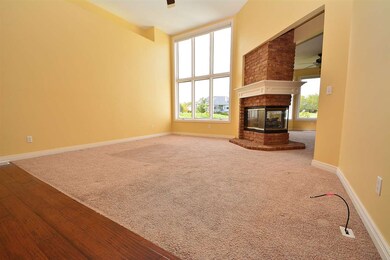
11307 Chariot Ct Fort Wayne, IN 46845
Highlights
- Cul-De-Sac
- 3 Car Attached Garage
- 1-Story Property
- Carroll High School Rated A
- Home Security System
- Forced Air Heating and Cooling System
About This Home
As of October 2021Beautiful 4 bedroom, 3 full and 2 half bath ranch in La Cabreah on waterfront, cul-de-sac lot. This home has nearly 4,000 square feet of living space with 2253 above and 1479 in the partially finished, daylight lower level. This home features an elegant entry way with hardwood floors. To the right of the entry way is the formal dining room with tray ceiling and large windows. The great room offers 12' ceilings, a wall of windows, 3-way fireplace, and wonderful pond views. The hearth room with ceiling fan also offers pond views and fireplace. The kitchen with hardwood floors offers a pantry, great cabinet and counter space, breakfast bar, dining area and leads to the screened porch. The master en suite is spacious and has a double tray ceiling with ceiling fan, large windows, screened porch access, and large walk-in closet. The master bath offers a corner jet tub, double vanity, and ceramic tile floors. The daylight lower level has a 24x27 family room, a wet bar, the fourth bedroom, a good sized unfinished storage area, and a 12x10 room that could make a great office or exercise area. 2013 updates include: new roof (architectural shingles/complete tear off), new exhaust fans in all baths, new paint inside & out, new carpet, new kitchen counters, new hardwood floors in entry, hall, kitchen & breakfast room, new oiled bronze fixtures, new landscaping, new screens on porch, new A/C & furnace, new pillow window shades, new epoxy floor in garage, new brick fireplace surround. 2014: new irrigation system. Taxes will be lower with Homestead exemption.
Home Details
Home Type
- Single Family
Est. Annual Taxes
- $5,970
Year Built
- Built in 1999
Lot Details
- 0.34 Acre Lot
- Lot Dimensions are 95x150
- Cul-De-Sac
- Irrigation
HOA Fees
- $45 Monthly HOA Fees
Parking
- 3 Car Attached Garage
- Garage Door Opener
Home Design
- Brick Exterior Construction
- Slab Foundation
- Vinyl Construction Material
Interior Spaces
- 1-Story Property
- Ceiling Fan
- Living Room with Fireplace
- Disposal
Bedrooms and Bathrooms
- 4 Bedrooms
Partially Finished Basement
- Sump Pump
- 2 Bathrooms in Basement
- 1 Bedroom in Basement
- Natural lighting in basement
Home Security
- Home Security System
- Fire and Smoke Detector
Utilities
- Forced Air Heating and Cooling System
- Heating System Uses Gas
Listing and Financial Details
- Assessor Parcel Number 02-02-33-176-022.000-057
Ownership History
Purchase Details
Home Financials for this Owner
Home Financials are based on the most recent Mortgage that was taken out on this home.Purchase Details
Home Financials for this Owner
Home Financials are based on the most recent Mortgage that was taken out on this home.Purchase Details
Similar Homes in Fort Wayne, IN
Home Values in the Area
Average Home Value in this Area
Purchase History
| Date | Type | Sale Price | Title Company |
|---|---|---|---|
| Warranty Deed | $418,500 | None Available | |
| Warranty Deed | -- | Metropolitan Title Of In | |
| Warranty Deed | -- | Lawyers Title |
Mortgage History
| Date | Status | Loan Amount | Loan Type |
|---|---|---|---|
| Open | $376,650 | New Conventional | |
| Previous Owner | $250,000 | New Conventional | |
| Previous Owner | $150,000 | Credit Line Revolving | |
| Previous Owner | $67,000 | Unknown |
Property History
| Date | Event | Price | Change | Sq Ft Price |
|---|---|---|---|---|
| 10/05/2021 10/05/21 | Sold | $418,500 | -2.4% | $112 / Sq Ft |
| 09/09/2021 09/09/21 | Pending | -- | -- | -- |
| 08/06/2021 08/06/21 | For Sale | $428,767 | +35.8% | $115 / Sq Ft |
| 12/09/2016 12/09/16 | Sold | $315,800 | -4.0% | $85 / Sq Ft |
| 11/07/2016 11/07/16 | Pending | -- | -- | -- |
| 10/11/2016 10/11/16 | For Sale | $328,900 | -- | $88 / Sq Ft |
Tax History Compared to Growth
Tax History
| Year | Tax Paid | Tax Assessment Tax Assessment Total Assessment is a certain percentage of the fair market value that is determined by local assessors to be the total taxable value of land and additions on the property. | Land | Improvement |
|---|---|---|---|---|
| 2024 | $4,649 | $484,700 | $61,000 | $423,700 |
| 2022 | $4,341 | $417,200 | $61,000 | $356,200 |
| 2021 | $3,905 | $373,100 | $61,000 | $312,100 |
| 2020 | $7,415 | $354,600 | $61,000 | $293,600 |
Agents Affiliated with this Home
-
Joseph Wootan
J
Seller's Agent in 2021
Joseph Wootan
List With Freedom.com LLC
(855) 456-4945
572 Total Sales
-
Lindsay Walker-Moore

Buyer's Agent in 2021
Lindsay Walker-Moore
Century 21 Bradley-Lake Group
(260) 243-6649
57 Total Sales
-
Greg Adams

Seller's Agent in 2016
Greg Adams
CENTURY 21 Bradley Realty, Inc
(260) 433-0844
149 Total Sales
-
Lynn Reecer

Buyer's Agent in 2016
Lynn Reecer
Reecer Real Estate Advisors
(260) 434-5750
334 Total Sales
Map
Source: Indiana Regional MLS
MLS Number: 201647193
APN: 02-02-33-176-022.000-091
- 404 Troon Way
- 704 Oaktree Ct
- 713 Rollingwood Ln
- 319 Pistoia
- 0 Rickey Ln
- 210 Dittons Way
- 11903 Falcatta Dr
- 10632 Lantern Bay Cove
- 832 Rollingwood Ln
- 486 Merriweather Passage
- 604 Merriweather Passage
- 10403 Maple Springs Cove
- 625 Perolla Dr
- 1116 Island Brooks Ln
- 10614 Alderwood Ln
- 11724 Coldwater Rd
- 109 Kittridge Ln
- 12511 Falcatta Dr
- 12531 Stoneboro Ct
- 12610 Tocchi Cove
