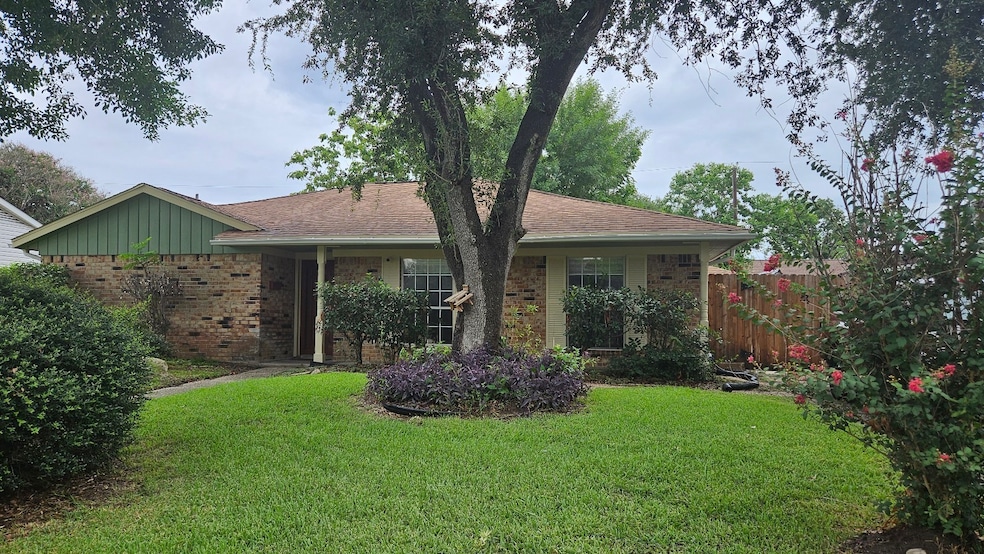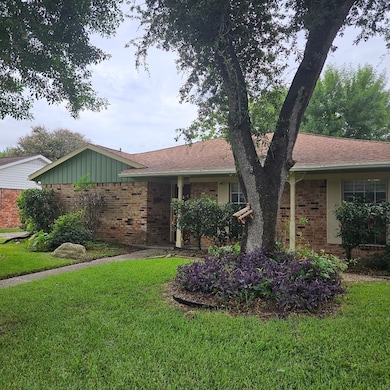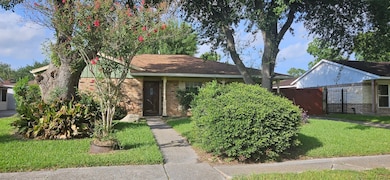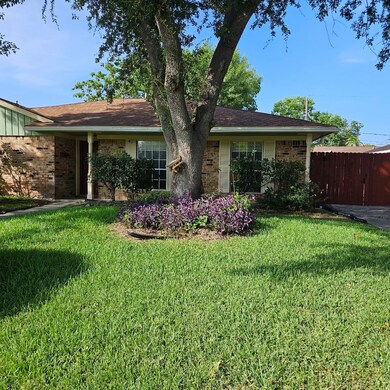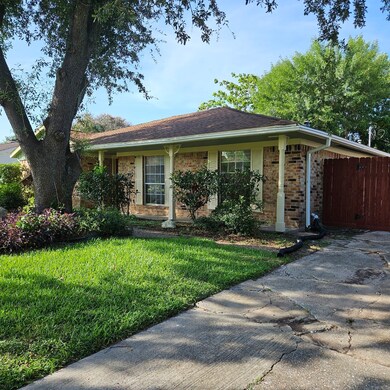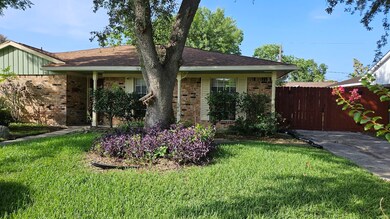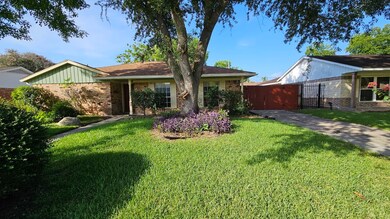11307 Sageheather Dr Houston, TX 77089
Southbelt-Ellington NeighborhoodHighlights
- Traditional Architecture
- 1 Fireplace
- Tile Flooring
- J Frank Dobie High School Rated A-
- Private Yard
- Central Heating and Cooling System
About This Home
Beautifully newly remodeled restrooms, bathrooms, living and kitchen areas, flooring, new fence and gate etc. etc. New AC system, new ceiling fans in every room, new garbage disposal, new electrical box & lighting, gutter system. A rustic theme with a modern look. Detached garage converted to living space that can be used as an additional bedroom or game room. Covered backyard patio area with ceiling fans perfect for outdoor lounging or having guests over for grilling with a separate covered grilling area. Very peaceful and quiet area with elderly neighbors. The pictures speak for themselves. Perfect credit not required, 600 credit and up for those showing potential and trying to rebuild their credit. Credit applicants not within the good credit range accepted with additional deposits.
Home Details
Home Type
- Single Family
Est. Annual Taxes
- $4,536
Year Built
- Built in 1965
Lot Details
- 7,260 Sq Ft Lot
- Private Yard
Home Design
- Traditional Architecture
Interior Spaces
- 1,836 Sq Ft Home
- 1-Story Property
- 1 Fireplace
- Tile Flooring
- Fire and Smoke Detector
- Washer and Electric Dryer Hookup
Kitchen
- Electric Oven
- Electric Range
- Dishwasher
- Disposal
Bedrooms and Bathrooms
- 4 Bedrooms
- 2 Full Bathrooms
Schools
- Stuchbery Elementary School
- Melillo Middle School
- Dobie High School
Utilities
- Central Heating and Cooling System
- Heating System Uses Gas
Listing and Financial Details
- Property Available on 7/14/25
- 12 Month Lease Term
Community Details
Overview
- Sagemont Sec 05 Subdivision
Pet Policy
- Call for details about the types of pets allowed
- Pet Deposit Required
Map
Source: Houston Association of REALTORS®
MLS Number: 66789312
APN: 0982460000021
- 11211 Sageriver Dr
- 11326 Sagecreek Dr
- 12250 Beamer Rd
- 12208 Beamer Rd
- 11307 Camphorwood Dr
- 11423 Meadoway Dr
- 11106 Sagevalley Dr
- 11222 Sagepark Ln
- 11415 Sagehollow Ln
- 11514 Eaglewood Dr
- 11422 Sagedowne Ln
- 11111 Sagecrest Ln
- 11551 Gullwood Dr
- 11402 Olivewood Dr
- 0 Beamer Rd Unit 898326
- 11534 Brook Meadow Dr
- 11427 Sageglen Dr
- 11535 Brook Meadow Dr
- 11611 Sagedowne Ln
- 11434 Sagewillow Ln
- 11218 Sageview Dr
- 11407 Sagecreek Dr
- 12226 Beamer Rd Unit 2226
- 11717 Beamer Rd
- 11527 Sagewillow Ln
- 10322 Sageplum Dr
- 10715 Sagewillow Ln
- 11666 Gulf Pointe Dr
- 10718 Acacia Forest Trail
- 10114 Kirkdale Dr
- 12055 Sabo Rd
- 10506 Sagepark Ln
- 11535 Kirkmeadow Dr
- 10127 Sagerock Dr
- 11881 Gulf Pointe Dr
- 11667 Sabo Rd
- 11926 Rhinebeck Dr
- 11150 Beamer Rd
- 11810 Algonquin Dr
- 10606 Kirkwren Dr Unit ID1029082P
