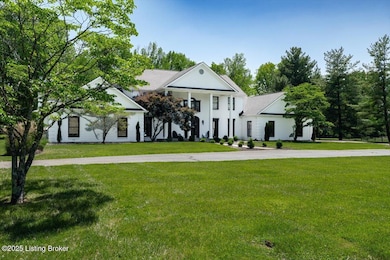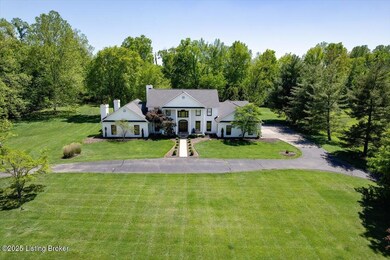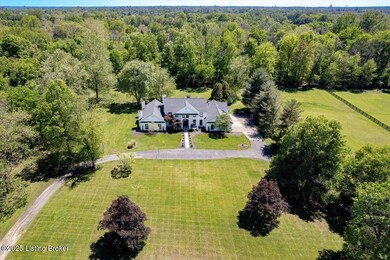
11308 Bodley Dr Louisville, KY 40223
Highlights
- Deck
- Traditional Architecture
- Porch
- Greathouse Shryock Traditional Elementary School Rated A-
- 3 Fireplaces
- 3 Car Attached Garage
About This Home
As of July 2025A rare find in the esteemed Nutwood neighborhood, this strikingly elegant home is designed for luxurious living and effortless entertaining. Set on five expansive acres in a sought-after area near Anchorage, where property values soar into the millions, this estate offers a breathtaking backdrop. A long, gracefully curved driveway leads to a convenient circular exit at the front, ensuring ample parking for guests.
Step through the grand front entrance into the foyer, where an exquisitely curved staircase makes a stunning first impression. To the right, a refined sitting room radiates warmth—its timeless design blending seamlessly with a modern, cosmopolitan flair. At the heart of the home lies a chef's dream kitchen, equipped with Viking refrigerators, a Dacor six-burner gas range, custom cabinetry, and a generous island perfect for gatherings. The spacious breakfast area is ideal for casual dining, complemented by rich granite countertops. To the right of the kitchen, the home unfolds into a stylish office and sunken den featuring heated slate floors for comfort. A convenient powder room and first-floor laundry with a utility closet are positioned down the hall from the garage entry. On the opposite side, the formal dining room highlights exquisite built-ins and a captivating fireplace, creating an intimate space for special occasions. Walls of windows along the back of the house flood the interior with natural light, offering sweeping views of the picturesque grounds. The split front hallway leads to the formal living room at the front of the home, where another fireplace adds to its inviting ambiance. Toward the rear, the primary suite offers an unparalleled retreat. A gracious entryway with a coat closet welcomes you into the vast sleeping and sitting areas, anchored by a comforting fireplace. The luxurious en suite showcases intricate tile work, a freestanding soaking tub, a glass-and-tile shower, a private toilet, and a spectacular sit-in closet that must be seen to be believed. Other recent updates to enhance the home's first-floor appeal include fresh paint in the kitchen and primary bedroom, and that's just the first floor! Upstairs, four spacious bedrooms and two full baths await, along with a versatile bonus room featuring built-in trundle beds and a daybed perfect for sleepovers, entertaining, or transforming into a playroom. An additional full bath and a private study nook, complete with its own staircase leading to the garage, provide added convenience and character. The basement has been finished and renovated with soaring 11-foot refinished ceilings, the addition of spray-foam, a game room with mini-bar area, another full bath, a projector room, golf-simulator room, exercise area, and direct garage access. Outdoors, the back yard has undergone a complete transformation, now featuring an in-ground pool and a thoughtfully designed playground. The owners have meticulously invested in top-tier upgrades and enhancements, ensuring the home maintains its exceptional quality and appeal. Arrange your private tour today before this exceptional opportunity is gone!
Last Agent to Sell the Property
Allodium Real Estate License #276440 Listed on: 06/03/2025
Home Details
Home Type
- Single Family
Est. Annual Taxes
- $11,354
Year Built
- Built in 1991
Parking
- 3 Car Attached Garage
- Side or Rear Entrance to Parking
Home Design
- Traditional Architecture
- Brick Exterior Construction
- Poured Concrete
- Shingle Roof
Interior Spaces
- 1-Story Property
- 3 Fireplaces
- Basement
Bedrooms and Bathrooms
- 6 Bedrooms
Outdoor Features
- Deck
- Patio
- Porch
Utilities
- Forced Air Heating and Cooling System
- Heating System Uses Natural Gas
- Septic Tank
Community Details
- Property has a Home Owners Association
- Nutwood Subdivision
Listing and Financial Details
- Legal Lot and Block 0008 / 2482
- Assessor Parcel Number 21248200080000
- Seller Concessions Not Offered
Ownership History
Purchase Details
Home Financials for this Owner
Home Financials are based on the most recent Mortgage that was taken out on this home.Similar Homes in the area
Home Values in the Area
Average Home Value in this Area
Purchase History
| Date | Type | Sale Price | Title Company |
|---|---|---|---|
| Deed | $860,000 | None Available |
Mortgage History
| Date | Status | Loan Amount | Loan Type |
|---|---|---|---|
| Open | $688,000 | New Conventional | |
| Previous Owner | $847,000 | Unknown | |
| Previous Owner | $275,000 | Credit Line Revolving |
Property History
| Date | Event | Price | Change | Sq Ft Price |
|---|---|---|---|---|
| 07/16/2025 07/16/25 | Sold | $1,275,000 | -8.6% | $172 / Sq Ft |
| 06/08/2025 06/08/25 | Pending | -- | -- | -- |
| 06/03/2025 06/03/25 | Price Changed | $1,395,000 | 0.0% | $188 / Sq Ft |
| 06/03/2025 06/03/25 | For Sale | $1,395,000 | -6.7% | $188 / Sq Ft |
| 05/24/2025 05/24/25 | Pending | -- | -- | -- |
| 05/15/2025 05/15/25 | For Sale | $1,495,000 | +73.8% | $201 / Sq Ft |
| 04/07/2021 04/07/21 | Sold | $860,000 | -2.2% | $152 / Sq Ft |
| 02/07/2021 02/07/21 | Pending | -- | -- | -- |
| 12/15/2020 12/15/20 | For Sale | $879,000 | -- | $155 / Sq Ft |
Tax History Compared to Growth
Tax History
| Year | Tax Paid | Tax Assessment Tax Assessment Total Assessment is a certain percentage of the fair market value that is determined by local assessors to be the total taxable value of land and additions on the property. | Land | Improvement |
|---|---|---|---|---|
| 2024 | $11,354 | $997,740 | $446,020 | $551,720 |
| 2023 | $9,959 | $860,000 | $385,300 | $474,700 |
| 2022 | $9,993 | $826,410 | $385,300 | $441,110 |
| 2021 | $10,371 | $826,410 | $385,300 | $441,110 |
| 2020 | $9,520 | $826,410 | $385,300 | $441,110 |
| 2019 | $9,329 | $826,410 | $385,300 | $441,110 |
| 2018 | $9,219 | $826,410 | $385,300 | $441,110 |
| 2017 | $8,673 | $826,410 | $385,300 | $441,110 |
| 2013 | $8,708 | $870,800 | $218,130 | $652,670 |
Agents Affiliated with this Home
-
Barrett Goff

Seller's Agent in 2025
Barrett Goff
Allodium Real Estate
(502) 905-2653
1 in this area
38 Total Sales
-
Julia Sanders

Seller Co-Listing Agent in 2025
Julia Sanders
Allodium Real Estate
(502) 938-2684
1 in this area
33 Total Sales
-
Jennifer Carroll

Buyer's Agent in 2025
Jennifer Carroll
Semonin Realty
(502) 693-2300
2 in this area
211 Total Sales
-
David Meunier

Seller's Agent in 2021
David Meunier
RE/MAX
(502) 551-4592
1 in this area
50 Total Sales
-
L
Buyer's Agent in 2021
Lyle Rommelman
The Breland Group
Map
Source: Metro Search (Greater Louisville Association of REALTORS®)
MLS Number: 1686962
APN: 248200080000
- 11318 Bodley Dr
- 2605 Evergreen Wynde
- 3506 Coventry Tee Ct
- 2600 Anchor Way
- 11011 Fairway Pointe Dr
- 12404 Lucas Ln
- 2405 Anchor Way
- 11903 La Grange Rd
- 1923 N English Station Rd
- 10500 Wemberley Hill Blvd
- 1704 N English Station Rd
- 12107 Locust Ln
- 12104 Locust Ln
- 1706 N English Station Rd
- 12411 Hiawatha Ave
- 1307 Glenbrook Rd
- 1403 Walnut Ln
- 11600 Ridge Rd
- 10924 Old Harrods Woods Cir
- 12409 Hiawatha Ave






