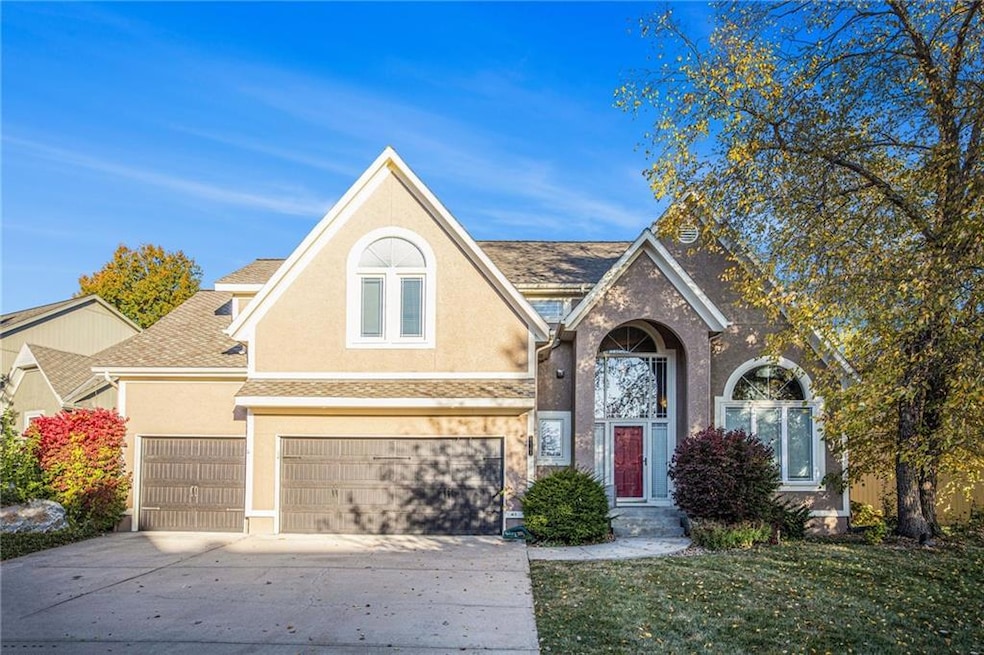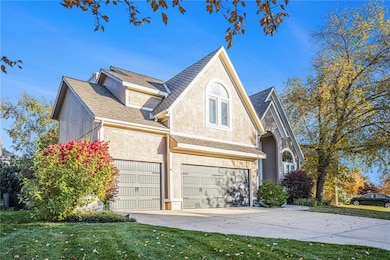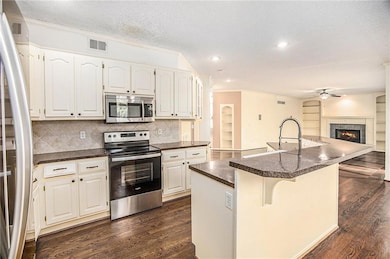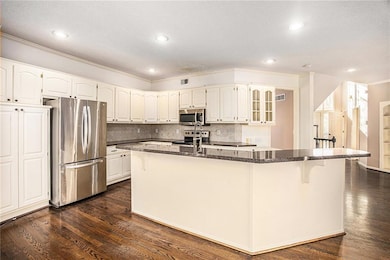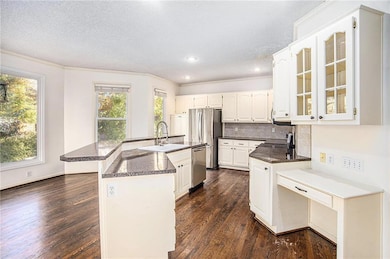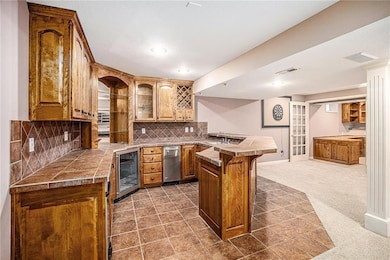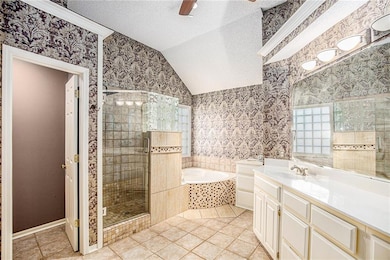11308 W 143rd Terrace Overland Park, KS 66221
South Overland Park NeighborhoodEstimated payment $4,044/month
Highlights
- 1 Fireplace
- Community Pool
- Wet Bar
- Morse Elementary School Rated A+
- 3 Car Attached Garage
- Walk-In Closet
About This Home
Welcome to your next chapter in Wilshire South! This beautifully appointed residence offers approximately 3,500+ sq ft, 1,000 sq ft of finished basement area (4 bedrooms, 41⁄2 baths) of refined, family-friendly living in one of south Overland Park’s most desirable communities. Thoughtfully designed for both everyday comfort and entertaining, this home boasts an open concept main level with abundant natural light, luxury finishes, and seamless indoor-outdoor flow. The gourmet kitchen is a standout—featuring high quality appliances, ample cabinetry, and a center island that invites gathering. Retreat to the primary suite for quiet relaxation, complete with spa-style bath and generous closet space. Additional bedrooms each have ensuite or dedicated baths, providing flexibility for family, guests or a home office. Outside, you’ll find a beautifully landscaped yard and patio with a fenced in backyard. Located in the award-winning Blue Valley School District and within the welcoming Wilshire South neighborhood—known for its strong sense of community, walking-friendly streets and convenient location—this home checks all the boxes. HOA has community pool. Don’t miss your chance to experience the best of suburban living with easy access to shopping, dining, major highways, and nearby parks. Schedule your showing today!
Listing Agent
1st Class Real Estate KC Brokerage Phone: 785-406-0538 License #00250626 Listed on: 11/03/2025

Open House Schedule
-
Saturday, November 15, 202511:00 am to 1:00 pm11/15/2025 11:00:00 AM +00:0011/15/2025 1:00:00 PM +00:00Add to Calendar
Home Details
Home Type
- Single Family
Est. Annual Taxes
- $6,569
Year Built
- Built in 1998
Lot Details
- 8,673 Sq Ft Lot
HOA Fees
- $71 Monthly HOA Fees
Parking
- 3 Car Attached Garage
Interior Spaces
- 2-Story Property
- Wet Bar
- Ceiling Fan
- 1 Fireplace
- Finished Basement
Kitchen
- Dishwasher
- Kitchen Island
- Disposal
Bedrooms and Bathrooms
- 4 Bedrooms
- Walk-In Closet
- Spa Bath
Utilities
- Central Air
- Heating System Uses Natural Gas
Listing and Financial Details
- Assessor Parcel Number NP91020000-0044
- $0 special tax assessment
Community Details
Overview
- Wilshire South Homeowners Association
- Wilshire South Subdivision
Recreation
- Community Pool
Map
Home Values in the Area
Average Home Value in this Area
Tax History
| Year | Tax Paid | Tax Assessment Tax Assessment Total Assessment is a certain percentage of the fair market value that is determined by local assessors to be the total taxable value of land and additions on the property. | Land | Improvement |
|---|---|---|---|---|
| 2024 | $6,569 | $63,975 | $11,592 | $52,383 |
| 2023 | $6,140 | $58,903 | $11,592 | $47,311 |
| 2022 | $5,724 | $53,935 | $11,592 | $42,343 |
| 2021 | $5,770 | $51,635 | $9,277 | $42,358 |
| 2020 | $5,680 | $50,485 | $8,432 | $42,053 |
| 2019 | $5,759 | $50,094 | $6,764 | $43,330 |
| 2018 | $5,666 | $48,312 | $6,767 | $41,545 |
| 2017 | $5,419 | $45,391 | $6,767 | $38,624 |
| 2016 | $5,100 | $42,688 | $6,767 | $35,921 |
| 2015 | $5,050 | $42,090 | $6,767 | $35,323 |
| 2013 | -- | $38,859 | $6,767 | $32,092 |
Property History
| Date | Event | Price | List to Sale | Price per Sq Ft | Prior Sale |
|---|---|---|---|---|---|
| 11/07/2025 11/07/25 | For Sale | $650,000 | +30.4% | $178 / Sq Ft | |
| 10/12/2021 10/12/21 | Sold | -- | -- | -- | View Prior Sale |
| 09/19/2021 09/19/21 | Pending | -- | -- | -- | |
| 09/18/2021 09/18/21 | For Sale | $498,500 | 0.0% | $136 / Sq Ft | |
| 08/10/2021 08/10/21 | Off Market | -- | -- | -- | |
| 08/10/2021 08/10/21 | Pending | -- | -- | -- | |
| 07/26/2021 07/26/21 | For Sale | $498,500 | -- | $136 / Sq Ft |
Purchase History
| Date | Type | Sale Price | Title Company |
|---|---|---|---|
| Warranty Deed | -- | Platinum Title Llc | |
| Quit Claim Deed | -- | None Available | |
| Interfamily Deed Transfer | -- | None Available | |
| Warranty Deed | -- | All American Title Company | |
| Interfamily Deed Transfer | -- | None Available | |
| Warranty Deed | -- | Stewart Title Of Kansas City | |
| Interfamily Deed Transfer | -- | Capital Title Agency Inc |
Mortgage History
| Date | Status | Loan Amount | Loan Type |
|---|---|---|---|
| Previous Owner | $312,750 | New Conventional | |
| Previous Owner | $280,000 | New Conventional | |
| Previous Owner | $247,990 | Stand Alone First | |
| Closed | $31,000 | No Value Available |
Source: Heartland MLS
MLS Number: 2584909
APN: NP91020000-0044
- 14308 Barton St
- 14388 S Cody St
- 14157 Bond St
- 14124 Flint St
- 11130 W 146th Terrace
- 11792 W 144th Place
- 14516 Reeder St
- The Santa Barbara Plan at Polo Fields
- The Laguna Plan at Polo Fields
- The Laguna 1.5 Story Plan at Polo Fields
- Windsor Plan at Chapel Hill
- Bristol Plan at Chapel Hill
- The Breckenridge Plan at Polo Fields
- 10808 W 141st St
- 11907 W 143rd St
- 11801 W 149th St
- 10675 W 142nd Terrace
- 10708 W 142nd St
- 11814 W 149th St
- The Escalante Plan at Glen Eagles
- 11101 W 136th St
- 13590 Earnshaw St
- 11001 W 133rd Terrace
- 13310 Melrose Ln
- 13401 Westgate St
- 13331 Hauser St
- 13500 Antioch Rd
- 12000 W 128th Terrace
- 8031 W 143rd Terrace
- 8500 W 131st Place
- 13900 Newton St
- 8131 W 132nd Place
- 13601 Foster St
- 15347 Newton Dr
- 7100-7200 W 141st St
- 13220 Foster St
- 14631 Broadmoor St
- 6705 W 141st St
- 15102 W 131st St
- 14801 S Brougham Dr
