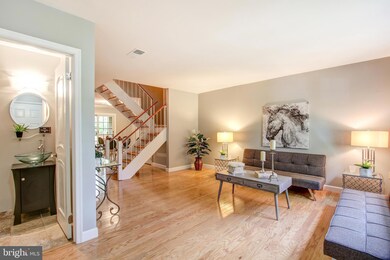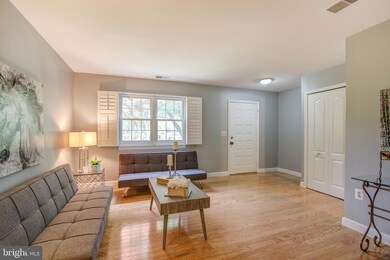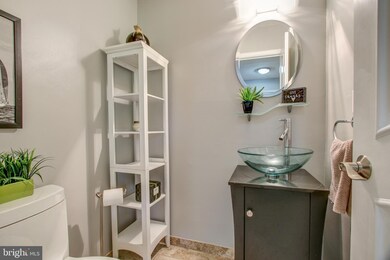
11309 Headlands Ct Reston, VA 20191
Highlights
- Colonial Architecture
- Deck
- Soccer Field
- Sunrise Valley Elementary Rated A
- Community Pool
- 4-minute walk to Upper Lake Tennis Courts
About This Home
As of June 2019Location. Location, Location!!! This gorgeous home has three spacious bedrooms with plenty of closet space & storage, 2 full baths and half bath on the main level. The home is freshly painted & ready for a new owner move in. Relax in the sitting room or enjoy the bonus large family room with vaulted ceiling and wood burning fireplace. Open floor plan with an updated kitchen and breakfast bar. Walk out through a sliding glass door to a huge deck with a gazebo in a private fenced backyard. Enjoy the lovely custom landscaping. Less than 1 Mile walking distance to the metro. The community has lots of amenities including a 2 mile walking trail around the lake and is close to tennis courts, swimming pool, playgrounds and Reston Town Center.
Last Agent to Sell the Property
Samson Properties License #0225078717 Listed on: 05/11/2019

Townhouse Details
Home Type
- Townhome
Est. Annual Taxes
- $4,813
Year Built
- Built in 1979
HOA Fees
- $104 Monthly HOA Fees
Parking
- Parking Lot
Home Design
- Colonial Architecture
- Brick Exterior Construction
Interior Spaces
- 1,577 Sq Ft Home
- Property has 2.5 Levels
- Wood Burning Fireplace
Kitchen
- Stove
- Microwave
- Dishwasher
- Trash Compactor
Bedrooms and Bathrooms
- 3 Bedrooms
Laundry
- Laundry on main level
- Dryer
- Washer
Outdoor Features
- Deck
- Outdoor Storage
Utilities
- Central Air
- Heat Pump System
- Public Septic
Additional Features
- Energy-Efficient Windows
- 2,590 Sq Ft Lot
Listing and Financial Details
- Tax Lot 28
- Assessor Parcel Number 0262 131A0028
Community Details
Overview
- Association fees include common area maintenance, pool(s), snow removal, trash
- $58 Other Monthly Fees
- Reston Association
- Reston Subdivision
Amenities
- Common Area
Recreation
- Soccer Field
- Community Basketball Court
- Community Pool
- Jogging Path
Ownership History
Purchase Details
Home Financials for this Owner
Home Financials are based on the most recent Mortgage that was taken out on this home.Purchase Details
Home Financials for this Owner
Home Financials are based on the most recent Mortgage that was taken out on this home.Purchase Details
Home Financials for this Owner
Home Financials are based on the most recent Mortgage that was taken out on this home.Similar Homes in Reston, VA
Home Values in the Area
Average Home Value in this Area
Purchase History
| Date | Type | Sale Price | Title Company |
|---|---|---|---|
| Warranty Deed | $465,000 | Prestige Title & Escrow Llc | |
| Warranty Deed | $397,000 | -- | |
| Warranty Deed | $399,000 | -- |
Mortgage History
| Date | Status | Loan Amount | Loan Type |
|---|---|---|---|
| Open | $372,000 | New Conventional | |
| Previous Owner | $377,150 | New Conventional | |
| Previous Owner | $319,200 | New Conventional |
Property History
| Date | Event | Price | Change | Sq Ft Price |
|---|---|---|---|---|
| 08/21/2024 08/21/24 | Rented | $2,900 | 0.0% | -- |
| 08/19/2024 08/19/24 | Under Contract | -- | -- | -- |
| 08/09/2024 08/09/24 | For Rent | $2,900 | +11.5% | -- |
| 11/21/2022 11/21/22 | Rented | $2,600 | 0.0% | -- |
| 11/18/2022 11/18/22 | Under Contract | -- | -- | -- |
| 11/07/2022 11/07/22 | For Rent | $2,600 | 0.0% | -- |
| 06/14/2019 06/14/19 | Sold | $465,000 | +1.3% | $295 / Sq Ft |
| 05/14/2019 05/14/19 | Pending | -- | -- | -- |
| 05/11/2019 05/11/19 | For Sale | $459,000 | +15.6% | $291 / Sq Ft |
| 04/26/2012 04/26/12 | Sold | $397,000 | -5.4% | $252 / Sq Ft |
| 03/20/2012 03/20/12 | Pending | -- | -- | -- |
| 03/17/2012 03/17/12 | For Sale | $419,500 | -- | $266 / Sq Ft |
Tax History Compared to Growth
Tax History
| Year | Tax Paid | Tax Assessment Tax Assessment Total Assessment is a certain percentage of the fair market value that is determined by local assessors to be the total taxable value of land and additions on the property. | Land | Improvement |
|---|---|---|---|---|
| 2024 | $6,016 | $499,020 | $165,000 | $334,020 |
| 2023 | $5,806 | $493,910 | $165,000 | $328,910 |
| 2022 | $5,743 | $482,380 | $155,000 | $327,380 |
| 2021 | $5,398 | $442,270 | $150,000 | $292,270 |
| 2020 | $5,187 | $421,540 | $135,000 | $286,540 |
| 2019 | $5,152 | $418,700 | $135,000 | $283,700 |
| 2018 | $4,499 | $391,190 | $121,000 | $270,190 |
| 2017 | $4,653 | $385,190 | $115,000 | $270,190 |
| 2016 | $4,643 | $385,190 | $115,000 | $270,190 |
| 2015 | $4,480 | $385,190 | $115,000 | $270,190 |
| 2014 | $4,412 | $380,190 | $110,000 | $270,190 |
Agents Affiliated with this Home
-
Melissa Teran

Seller's Agent in 2024
Melissa Teran
Circle Property Management
(703) 473-6718
11 Total Sales
-
Dallas McKoy
D
Buyer's Agent in 2024
Dallas McKoy
Keller Williams Realty
(703) 772-8078
3 Total Sales
-
Christopher Brennan

Buyer's Agent in 2022
Christopher Brennan
Long & Foster
(703) 927-1319
8 in this area
88 Total Sales
-
Michelina Queri

Seller's Agent in 2019
Michelina Queri
Samson Properties
(703) 217-1234
1 in this area
134 Total Sales
-
Andrea Karalyos

Buyer's Agent in 2019
Andrea Karalyos
BHHS PenFed (actual)
(703) 282-8811
3 in this area
35 Total Sales
-
Joseph Whitney
J
Seller's Agent in 2012
Joseph Whitney
Whitney Realty & Management
(703) 655-4932
19 Total Sales
Map
Source: Bright MLS
MLS Number: VAFX1061212
APN: 0262-131A0028
- 11303 Harborside Cluster
- 11301 Gatesborough Ln
- 2045 Headlands Cir
- 11308 Gatesborough Ln
- 11405 Purple Beech Dr
- 2001 Chadds Ford Dr
- 1975 Lakeport Way
- 2003 Lakebreeze Way
- 11237 Beaker St
- 2029 Lakebreeze Way
- 2034 Lakebreeze Way
- 11200 Reston Station Blvd Unit 508
- 2085 Cobblestone Ln
- 1951 Sagewood Ln Unit 311
- 1951 Sagewood Ln Unit 122
- 1951 Sagewood Ln Unit 118
- 11184 Silentwood Ln
- 1941 Sagewood Ln
- 11046 Granby Ct
- 11050 Granby Ct






