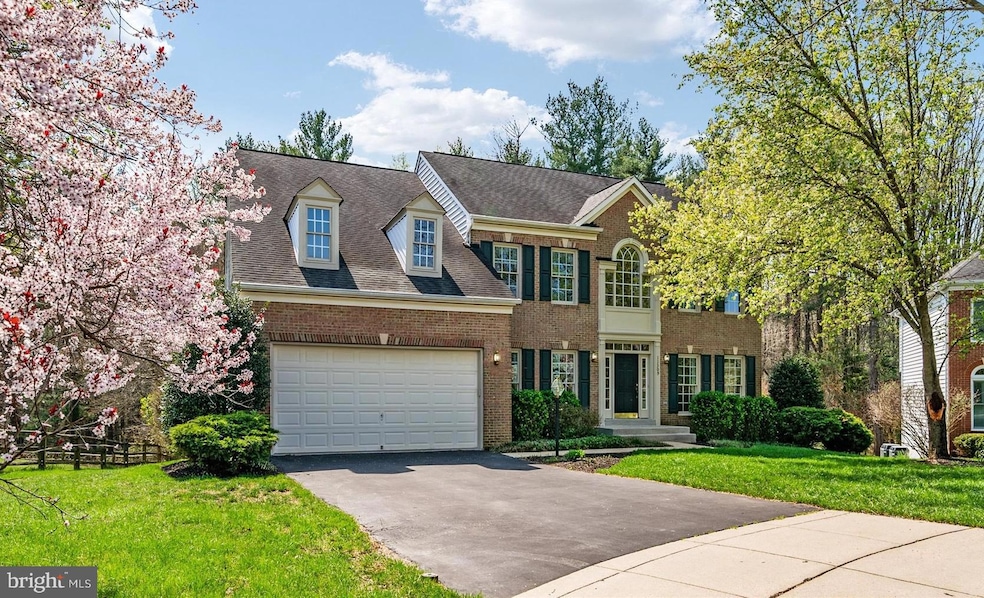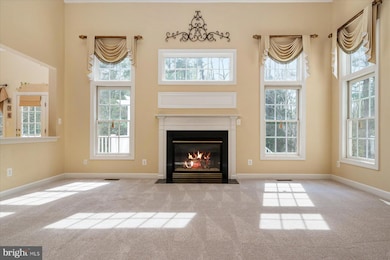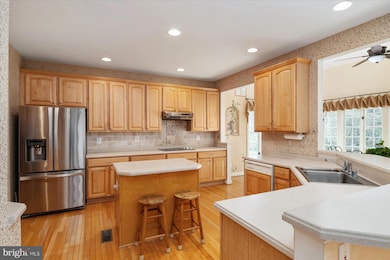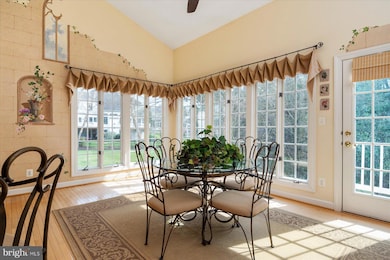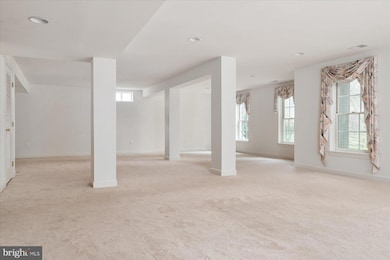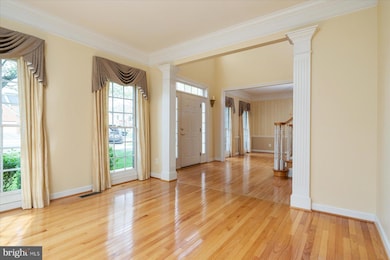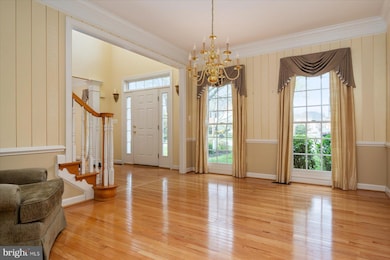11309 Knights Landing Ct Laurel, MD 20723
Highlights
- Gourmet Kitchen
- View of Trees or Woods
- Dual Staircase
- Fulton Elementary School Rated A
- Open Floorplan
- Colonial Architecture
About This Home
PLEASE NOTE: A 700+ credit score is required to rent this property. This stately colonial tucked on a quiet cul de sac near several major commuting routes has too many features to list! Measuring 5,318 sq. ft. over three finished levels, it provides all the space you’ll ever need. Entering the double-height front foyer, you’ll find acres of hardwood flooring, a formal living room, a formal dining room with a butler’s pantry and a beautiful staircase to the upper level. Moving further into the home, you’ll encounter a work-from-home office, a convenient powder room and a spectacular Great Room featuring 20 ft. ceilings, a massive wall of windows overlooking a forest, a cozy gas fireplace and wide-open access to the kitchen and sunroom. The gourmet kitchen is perfect for entertaining large groups. It offers Corian countertops, stainless steel appliances, a double oven, an island for food prep, an extra-large pantry, and plenty of cabinets to store your dishes & equipment. The charming & brightly lit sunroom includes two full walls of windows, a cathedral ceiling, access to a rear deck and a hand-painted, Mediterranean-themed mural. Next, move upstairs via a bonus staircase that leads from the kitchen. On the top floor you’ll find the luxurious owner’s suite and three other good-sized bedrooms. The huge master bedroom boasts a tray ceiling, three windows, a large, walk-in closet, a ceiling fan & neutral paint and carpet. The master bathroom features a ceramic tile floor & shower, a soaking tub, dual vanities and recessed lighting. The three remaining upper-level bedrooms include ceiling fans and neutral paint & carpet, and the upper-level hall bath has ceramic tile and a tub/shower combo. Finally, there's the gigantic lower level of the home. An open and airy family room there will fit multiple pool/ping pong tables and all of your comfy furniture. Bathed in natural light, it offers neutral carpet & paint, tons of storage and walkout access to a paver patio. Oh, and don’t forget the private in-law or au pair suite. That full bedroom has a large closet, large windows & a full bathroom; it's a welcoming and peaceful retreat for your valued family member or guest. Wrapping up this outstanding property is the exterior, where you’ll enjoy the professionally landscaped yard, the maintenance-free deck & railing, a storage shed and a paver patio. The tenant for this fine home MUST have excellent credit (700+). See the agent’s portion of the MLS listing for application and other information.
Listing Agent
(443) 924-7418 JerryKline@kw.com Keller Williams Flagship License #637439 Listed on: 07/16/2025

Home Details
Home Type
- Single Family
Est. Annual Taxes
- $10,563
Year Built
- Built in 2000
Lot Details
- 0.32 Acre Lot
- Cul-De-Sac
- No Through Street
- Wooded Lot
- Backs to Trees or Woods
- Back Yard
- Property is in excellent condition
- Property is zoned R20
HOA Fees
- $28 Monthly HOA Fees
Parking
- 2 Car Direct Access Garage
- 4 Driveway Spaces
- Parking Storage or Cabinetry
- Front Facing Garage
- Garage Door Opener
- On-Street Parking
- Off-Street Parking
Home Design
- Colonial Architecture
- Slab Foundation
- Poured Concrete
- Architectural Shingle Roof
- Vinyl Siding
- Brick Front
- Concrete Perimeter Foundation
Interior Spaces
- Property has 3 Levels
- Open Floorplan
- Dual Staircase
- Built-In Features
- Crown Molding
- Tray Ceiling
- Cathedral Ceiling
- Ceiling Fan
- Recessed Lighting
- Fireplace With Glass Doors
- Gas Fireplace
- Double Pane Windows
- Vinyl Clad Windows
- Double Hung Windows
- Palladian Windows
- Bay Window
- Atrium Windows
- Window Screens
- French Doors
- Sliding Doors
- Family Room Off Kitchen
- Views of Woods
- Attic
Kitchen
- Gourmet Kitchen
- Breakfast Area or Nook
- Butlers Pantry
- Built-In Self-Cleaning Double Oven
- Electric Oven or Range
- Cooktop with Range Hood
- Built-In Microwave
- Ice Maker
- Dishwasher
- Stainless Steel Appliances
- Kitchen Island
- Upgraded Countertops
- Disposal
Flooring
- Solid Hardwood
- Carpet
- Ceramic Tile
- Vinyl
Bedrooms and Bathrooms
- Main Floor Bedroom
- En-Suite Bathroom
- Walk-In Closet
- Soaking Tub
- Walk-in Shower
Laundry
- Laundry on main level
- Electric Dryer
- Washer
Finished Basement
- Heated Basement
- Walk-Out Basement
- Basement Fills Entire Space Under The House
- Connecting Stairway
- Interior and Exterior Basement Entry
- Sump Pump
- Natural lighting in basement
Outdoor Features
- Deck
- Patio
- Shed
Location
- Property is near a park
Utilities
- Forced Air Zoned Cooling and Heating System
- Back Up Gas Heat Pump System
- Vented Exhaust Fan
- Natural Gas Water Heater
- Municipal Trash
Listing and Financial Details
- Residential Lease
- Security Deposit $4,800
- No Smoking Allowed
- 12-Month Min and 36-Month Max Lease Term
- Available 7/19/25
- $50 Application Fee
- $100 Repair Deductible
- Assessor Parcel Number 1406559670
Community Details
Overview
- Association fees include common area maintenance, snow removal
- Reservoir Overlook Subdivision
Pet Policy
- Pets allowed on a case-by-case basis
Map
Source: Bright MLS
MLS Number: MDHW2055910
APN: 06-559670
- 16106 Julie Ln
- 8445 Early Bud Way
- 10781 Scaggsville Rd
- 8237 S Maple Lawn Blvd
- Lot 1 Old Bond Mill Rd
- 10681 Old Bond Mill Rd
- 11342 Market St
- 11347 Market St
- 8200 Splashing Brook Ct
- 10571 Scaggsville Rd
- 8061 Hunterbrooke Ln
- 8208 Sandy Stream Rd
- 6003 Windham Rd
- 8229 White Pine Ct
- 8224 White Pine Ct
- 8976 Tawes St
- 7704 Water St
- 10687 Glen Hannah Dr
- 10520 Scaggsville Rd
- 10665 Glen Hannah Dr
- 8708 Hidden Pool Ct
- 8403 Pamela Way
- 8390 Ice Crystal Dr Unit B
- 10945 Price Manor Way
- 11339 Market St
- 15805 Wayne Ave
- 11205 Chase St Unit 63
- 3900 Blackburn Ln
- 15839 Millbrook Ln
- 8040 Leishear Rd
- 8916 Pembrook Woods
- 17 Blackburn Ct
- 7840 Blackbriar Way
- 4328 Dunwood Terrace
- 14621 Bentley Park Dr
- 7868 Blackbriar Way Unit Bedroom 2
- 15808 Haynes Rd
- 9887 Deer Run
- 7528 Zoe Ln
- 7723 Haines Ct
