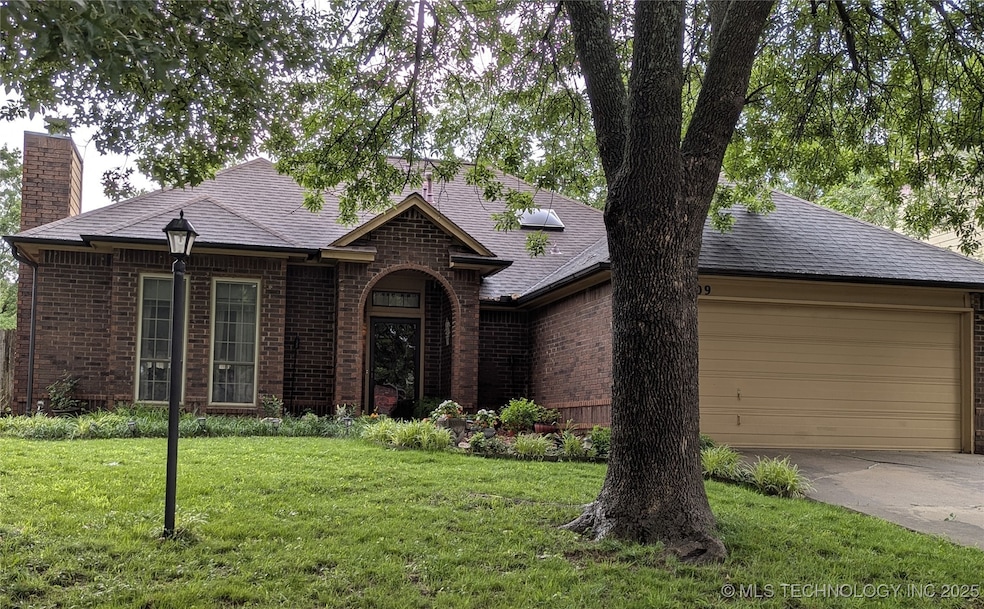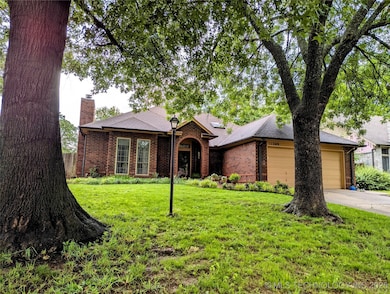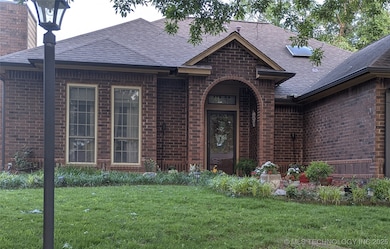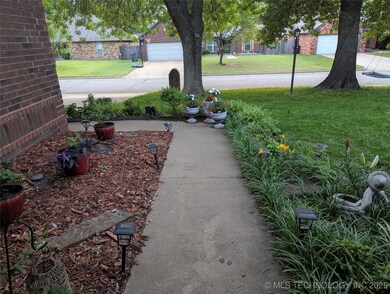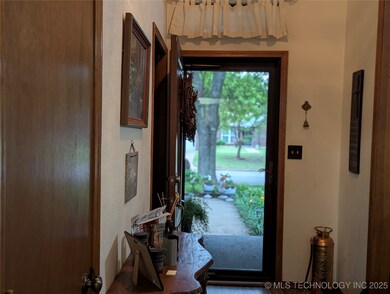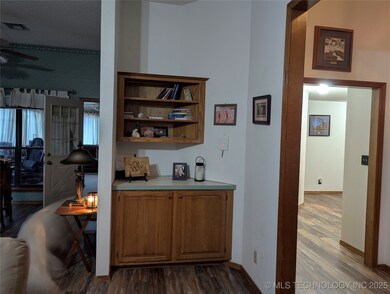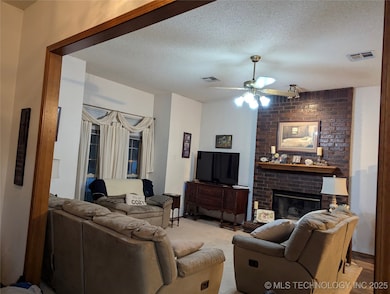
11309 S 107th Ave E Bixby, OK 74008
North Bixby NeighborhoodEstimated payment $1,805/month
Highlights
- Mature Trees
- Vaulted Ceiling
- 2 Car Attached Garage
- Bixby East Elementary Rated A-
- Covered patio or porch
- Shed
About This Home
Beautiful Bixby home on quiet tree-lined street in sought-after Shannondale. Tax records do not reflect the second living area's square footage (source: builder's plan for second living area). 3 bed, 2 living, 2 bath with recent vinyl plank flooring and new carpet. New hot water tank. Roof approx 12 years old (fully insured), heat pump heat and air. Vaulted ceiling in master. Master bath has heated floors, a jacuzzi tub, granite counter tops, and a rain shower. Seller offering $550 American Home Shield Residential Service Agreement to buyer.
Home Details
Home Type
- Single Family
Est. Annual Taxes
- $2,455
Year Built
- Built in 1988
Lot Details
- 6,955 Sq Ft Lot
- West Facing Home
- Property is Fully Fenced
- Privacy Fence
- Mature Trees
HOA Fees
- $4 Monthly HOA Fees
Parking
- 2 Car Attached Garage
Home Design
- Brick Exterior Construction
- Slab Foundation
- Wood Frame Construction
- Fiberglass Roof
- Asphalt
Interior Spaces
- 1,846 Sq Ft Home
- 1-Story Property
- Vaulted Ceiling
- Ceiling Fan
- Gas Log Fireplace
- Vinyl Clad Windows
- Insulated Windows
- Storm Doors
- Washer and Gas Dryer Hookup
Kitchen
- Oven
- Stove
- Range
- Microwave
- Dishwasher
- Laminate Countertops
- Disposal
Flooring
- Carpet
- Vinyl Plank
Bedrooms and Bathrooms
- 3 Bedrooms
- 2 Full Bathrooms
Eco-Friendly Details
- Energy-Efficient Windows
Outdoor Features
- Covered patio or porch
- Shed
- Rain Gutters
Schools
- North Elementary School
- Bixby Middle School
- Bixby High School
Utilities
- Zoned Cooling
- Heating System Uses Gas
- Heat Pump System
- Geothermal Heating and Cooling
- Gas Water Heater
- Phone Available
Community Details
- Shannondale Subdivision
- Mandatory home owners association
Listing and Financial Details
- Home warranty included in the sale of the property
Map
Home Values in the Area
Average Home Value in this Area
Tax History
| Year | Tax Paid | Tax Assessment Tax Assessment Total Assessment is a certain percentage of the fair market value that is determined by local assessors to be the total taxable value of land and additions on the property. | Land | Improvement |
|---|---|---|---|---|
| 2024 | $2,550 | $18,228 | $1,895 | $16,333 |
| 2023 | $2,550 | $19,229 | $2,129 | $17,100 |
| 2022 | $2,483 | $17,668 | $2,563 | $15,105 |
| 2021 | $2,249 | $17,124 | $2,484 | $14,640 |
| 2020 | $2,223 | $16,820 | $2,481 | $14,339 |
| 2019 | $2,231 | $16,820 | $2,481 | $14,339 |
| 2018 | $2,211 | $16,820 | $2,481 | $14,339 |
| 2017 | $2,197 | $17,820 | $2,629 | $15,191 |
| 2016 | $1,632 | $13,653 | $2,559 | $11,094 |
| 2015 | $1,512 | $14,027 | $2,629 | $11,398 |
| 2014 | $1,462 | $12,869 | $2,412 | $10,457 |
Property History
| Date | Event | Price | Change | Sq Ft Price |
|---|---|---|---|---|
| 05/25/2025 05/25/25 | For Sale | $285,000 | -- | $154 / Sq Ft |
Purchase History
| Date | Type | Sale Price | Title Company |
|---|---|---|---|
| Warranty Deed | $162,000 | None Available | |
| Warranty Deed | $77,000 | -- | |
| Deed | $73,500 | -- |
Similar Homes in Bixby, OK
Source: MLS Technology
MLS Number: 2522420
APN: 58032-84-31-07440
- 10839 E 115th St S
- 10602 E 115th Place S
- 10401 E 116th St S
- 10220 E 116th Place S
- 5104 W Durham St
- 3494 E 155th St S
- 3574 E 155th St S
- 11636 S 102nd Ave E
- 4705 S Retana Ave
- 4529 S Retana Ave
- 4611 S Retana Place
- 5905 W Charleston St
- 4416 S Orange Ave
- 4708 S Sequoia Ave
- 4613 S Sequoia Ave W
- 4409 S Quinoa Ave
- 4515 S Retana Place
- 4522 S Retana Place
- 5716 W Austin St
- 6103 W Charleston Place
