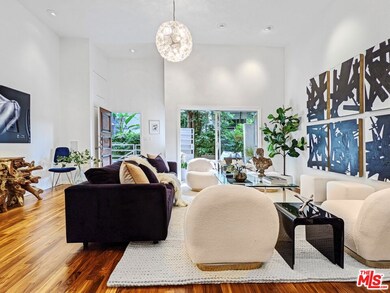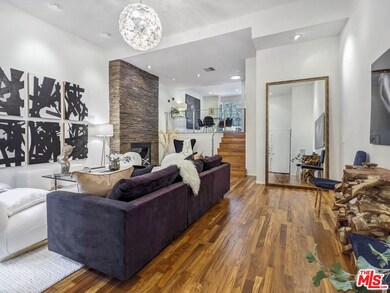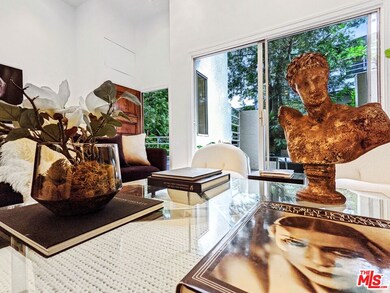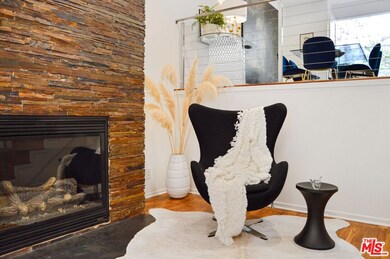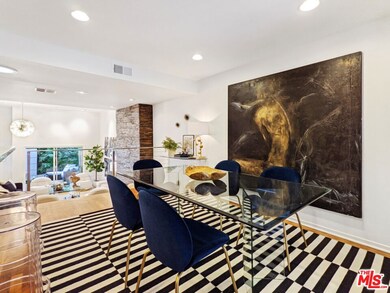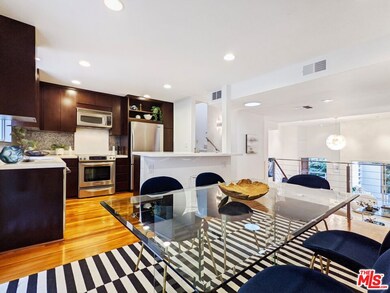
Park Wellington 1131 Alta Loma Rd Unit 605 West Hollywood, CA 90069
Estimated Value: $1,548,000 - $1,788,000
Highlights
- Fitness Center
- 24-Hour Security
- Gated Parking
- West Hollywood Elementary School Rated A-
- In Ground Pool
- View of Trees or Woods
About This Home
As of November 2021Exquisite design and style at the exclusive and coveted Park Wellington. One of only six rarely-available townhouses set back amidst lush landscaping and true resort-style living. Stunningly remodeled and outfitted by top published designers, this bright, sprawling, two-and-a-half story townhouse features an open floor plan for seamless entertaining with gleaming hardwood floors across the expansive, double-height living room with soaring ceilings, built-in sound system and beautiful, custom stone-stacked gas fireplace, and continuing into the spacious dining area and the open kitchen with stainless steel appliances, Ann Sacks backsplash, Carrara marble countertops and food prepping/entertaining island. Two spacious front and back private patios provide additional flow and outdoor space for entertaining, lounging or working. Upstairs, two opposite side ensuite bedrooms are connected by a hallway lined with custom floor to ceiling closets. The spacious primary bedroom features a private balcony, designer wallpaper, custom floor to ceiling closets, and a glamorous Ann Sacks tiled bathroom with Italian marble counter and floors as well as a deep soaking tub and separate shower. The second ensuite bedroom also features Ann Sacks tile and marble, custom closets, and an in-wall safe. Exceptional finishes, chandeliers and skylights are featured throughout, including designer wallpaper in the downstairs powder room. Laundry is conveniently in the unit; two parking spaces are side by side and optimally located, with additional guest parking available in the building. The Park Wellington is a top-of-the-line, full service concierge building featuring a stunning lighted tennis court, large pool with expansive sundeck and cabanas, two jacuzzis, sauna, fitness center, private dog park, as well as 24 hour doormen and security. Located across from the historic, rock-n-roll Sunset Marquis Hotel and steps from chic Sunset Plaza, you will be living in the heart of the best shopping, dining and nightlife Los Angeles has to offer.
Last Buyer's Agent
Mitchell Sussman
Oasis Realty & Investment Company Inc License #00766436
Townhouse Details
Home Type
- Townhome
Est. Annual Taxes
- $19,456
Year Built
- Built in 1972
Lot Details
- 2.3
HOA Fees
- $1,087 Monthly HOA Fees
Interior Spaces
- 1,492 Sq Ft Home
- Living Room with Fireplace
- Dining Area
- Views of Woods
Kitchen
- Oven or Range
- Microwave
- Freezer
- Dishwasher
- Disposal
Flooring
- Wood
- Carpet
- Marble
Bedrooms and Bathrooms
- 2 Bedrooms
- 3 Full Bathrooms
Laundry
- Laundry in unit
- Dryer
- Washer
Parking
- 2 Covered Spaces
- Side by Side Parking
- Gated Parking
- Guest Parking
Pool
- In Ground Pool
- Spa
Outdoor Features
- Balcony
- Enclosed patio or porch
Utilities
- Central Heating and Cooling System
- Cable TV Available
Listing and Financial Details
- Assessor Parcel Number 5559-001-180
Community Details
Overview
- 163 Units
- 5-Story Property
Recreation
- Tennis Courts
- Fitness Center
- Community Pool
- Community Spa
Pet Policy
- Pets Allowed
Security
- 24-Hour Security
- Resident Manager or Management On Site
Ownership History
Purchase Details
Home Financials for this Owner
Home Financials are based on the most recent Mortgage that was taken out on this home.Purchase Details
Purchase Details
Home Financials for this Owner
Home Financials are based on the most recent Mortgage that was taken out on this home.Purchase Details
Home Financials for this Owner
Home Financials are based on the most recent Mortgage that was taken out on this home.Purchase Details
Home Financials for this Owner
Home Financials are based on the most recent Mortgage that was taken out on this home.Purchase Details
Home Financials for this Owner
Home Financials are based on the most recent Mortgage that was taken out on this home.Purchase Details
Home Financials for this Owner
Home Financials are based on the most recent Mortgage that was taken out on this home.Purchase Details
Similar Homes in the area
Home Values in the Area
Average Home Value in this Area
Purchase History
| Date | Buyer | Sale Price | Title Company |
|---|---|---|---|
| Sussman Paulina | $1,550,000 | California Title Company | |
| Peterson Clark | -- | None Available | |
| Peterson Clark | -- | None Available | |
| Rukeyser Stacy A | -- | Equity Title Orange County-I | |
| Rukeyser Stacy A | -- | Equity Title Orange County-I | |
| Rukeyser Stacy | $800,000 | Fatcola | |
| Mcvay Scott | $600,000 | California Title Company | |
| Jacobson Hope A | -- | Southland Title Corporation | |
| Jacobson Hope A | -- | Southland Title Corporation | |
| Naify Valerie | -- | -- |
Mortgage History
| Date | Status | Borrower | Loan Amount |
|---|---|---|---|
| Open | Sussman Paulina | $220,000 | |
| Previous Owner | Rukeyser Stacy A | $299,000 | |
| Previous Owner | Rukeyser Stacy | $306,500 | |
| Previous Owner | Rukeyser Stacy | $300,000 | |
| Previous Owner | Mcvay Scott | $110,000 | |
| Previous Owner | Mcvay Scott | $500,000 | |
| Previous Owner | Jacobson Hope A | $80,000 | |
| Previous Owner | Jacobson Hope A | $246,400 | |
| Closed | Jacobson Hope A | $30,800 | |
| Closed | Mcvay Scott | $40,000 |
Property History
| Date | Event | Price | Change | Sq Ft Price |
|---|---|---|---|---|
| 11/30/2021 11/30/21 | Sold | $1,550,000 | +3.4% | $1,039 / Sq Ft |
| 10/20/2021 10/20/21 | Pending | -- | -- | -- |
| 10/04/2021 10/04/21 | For Sale | $1,499,000 | -- | $1,005 / Sq Ft |
Tax History Compared to Growth
Tax History
| Year | Tax Paid | Tax Assessment Tax Assessment Total Assessment is a certain percentage of the fair market value that is determined by local assessors to be the total taxable value of land and additions on the property. | Land | Improvement |
|---|---|---|---|---|
| 2024 | $19,456 | $1,612,620 | $1,326,510 | $286,110 |
| 2023 | $19,112 | $1,581,000 | $1,300,500 | $280,500 |
| 2022 | $18,139 | $1,550,000 | $1,275,000 | $275,000 |
| 2021 | $11,914 | $990,197 | $742,279 | $247,918 |
| 2019 | $11,523 | $960,828 | $720,263 | $240,565 |
| 2018 | $11,453 | $941,990 | $706,141 | $235,849 |
| 2016 | $10,617 | $875,000 | $613,000 | $262,000 |
| 2015 | $10,290 | $848,400 | $593,880 | $254,520 |
| 2014 | $9,395 | $757,000 | $568,000 | $189,000 |
Agents Affiliated with this Home
-
David Flate

Seller's Agent in 2021
David Flate
Douglas Elliman
(310) 991-9651
1 in this area
21 Total Sales
-
M
Buyer's Agent in 2021
Mitchell Sussman
Oasis Realty & Investment Company Inc
About Park Wellington
Map
Source: The MLS
MLS Number: 21-788182
APN: 5559-001-180
- 1131 Alta Loma Rd Unit 305
- 1131 Alta Loma Rd Unit 514
- 1131 Alta Loma Rd Unit 420
- 1131 Alta Loma Rd Unit 412
- 1131 Alta Loma Rd Unit 415
- 1131 Alta Loma Rd Unit 508
- 1131 Alta Loma Rd Unit 516
- 1140 Alta Loma Rd Unit 201
- 1140 Alta Loma Rd Unit 202
- 1100 Alta Loma Rd Unit 608
- 1100 Alta Loma Rd Unit 1101
- 1100 Alta Loma Rd Unit 1205
- 8530 Holloway Dr Unit 315
- 8530 Holloway Dr Unit 219
- 8530 Holloway Dr Unit 215
- 8550 Holloway Dr Unit 405
- 1155 N La Cienega Blvd Unit 908
- 1155 N La Cienega Blvd Unit 614
- 8535 W West Knoll Dr Unit 121
- 8535 W West Knoll Dr Unit 208
- 1131 Alta Loma Rd
- 1131 Alta Loma Rd
- 1131 Alta Loma Rd Unit 605
- 1131 Alta Loma Rd Unit 107
- 1131 Alta Loma Rd Unit 430
- 1131 Alta Loma Rd Unit 602
- 1131 Alta Loma Rd Unit 432
- 1131 Alta Loma Rd Unit 414
- 1131 Alta Loma Rd Unit 311
- 1131 Alta Loma Rd Unit 525
- 1131 Alta Loma Rd Unit 513
- 1131 Alta Loma Rd Unit 409
- 1131 Alta Loma Rd Unit 207
- 1131 Alta Loma Rd Unit 519
- 1131 Alta Loma Rd Unit 120
- 1131 Alta Loma Rd Unit 214
- 1131 Alta Loma Rd Unit 418
- 1131 Alta Loma Rd Unit 205
- 1131 Alta Loma Rd Unit 102
- 1131 Alta Loma Rd Unit 604

