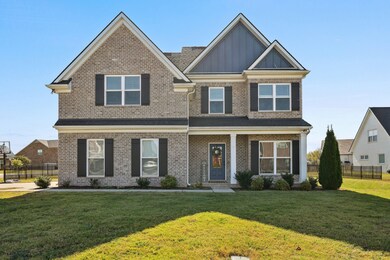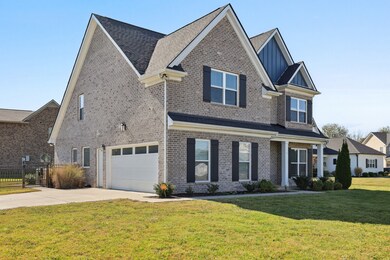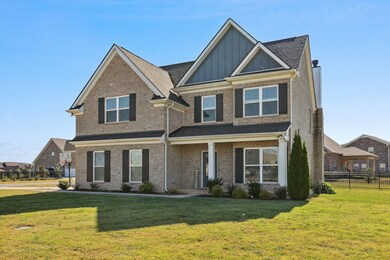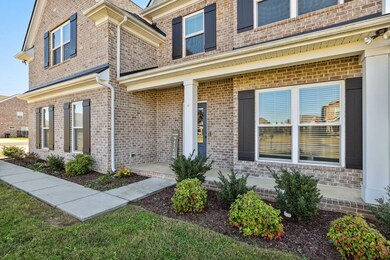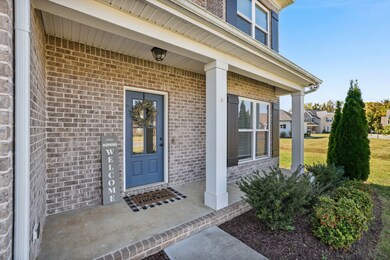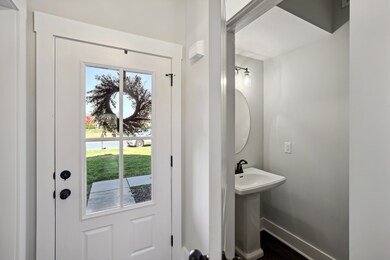
1131 Britannia Way Murfreesboro, TN 37129
Highlights
- Clubhouse
- Traditional Architecture
- Community Pool
- Erma Siegel Elementary School Rated A-
- Wood Flooring
- Covered patio or porch
About This Home
As of January 2025Come & see this beautiful, move-in ready home with custom design selections throughout! Completed in 2020, it features a family friendly floor plan and is perched on a big corner lot at the beginning of a cul-de-sac! You'll love the brick exterior w/painted accents, front porch & covered rear patio w/lovely green lawn! Interior features sand & finish hardwoods w/open-concept kitchen & family rm. w/vaulted ceiling. A cozy brick fireplace anchors the space and includes cedar mantel & gorgeous chevron shiplap above. The chef's kitchen features granite counters, stainless appliances, tile backsplash, pantry and island w/glass pendant lighting. A separate dining rm is perfect for entertaining family & friends for the holidays. Also on the main level is the spacious primary featuring a walk-in closet, ensuite bath w/tiled shower, soaking tub & dual sinks! Upstairs you'll find (3) more spacious bedrooms, (2) full baths, a nook plus a versatile bonus rm! From the oil rubbed bronze fixtures to the neutral paint, you'll love it all!
Last Agent to Sell the Property
The Ashton Real Estate Group of RE/MAX Advantage Brokerage Phone: 6153011650 License #278725 Listed on: 10/30/2024

Co-Listed By
The Ashton Real Estate Group of RE/MAX Advantage Brokerage Phone: 6153011650 License #339369
Home Details
Home Type
- Single Family
Est. Annual Taxes
- $3,006
Year Built
- Built in 2020
Lot Details
- 0.37 Acre Lot
- Back Yard Fenced
- Level Lot
HOA Fees
- $35 Monthly HOA Fees
Parking
- 2 Car Garage
- Garage Door Opener
- Driveway
Home Design
- Traditional Architecture
- Brick Exterior Construction
- Slab Foundation
- Shingle Roof
Interior Spaces
- 2,424 Sq Ft Home
- Property has 2 Levels
- Ceiling Fan
- Wood Burning Fireplace
- Interior Storage Closet
Kitchen
- Microwave
- Dishwasher
- Disposal
Flooring
- Wood
- Carpet
- Tile
Bedrooms and Bathrooms
- 4 Bedrooms | 1 Main Level Bedroom
- Walk-In Closet
Home Security
- Home Security System
- Fire and Smoke Detector
Outdoor Features
- Covered patio or porch
Schools
- Erma Siegel Elementary School
- Siegel Middle School
- Siegel High School
Utilities
- Cooling Available
- Central Heating
- Underground Utilities
- High Speed Internet
- Cable TV Available
Listing and Financial Details
- Assessor Parcel Number 047K D 03600 R0119277
Community Details
Overview
- $325 One-Time Secondary Association Fee
- Association fees include ground maintenance, recreation facilities
- Liberty Valley Sec 6 Subdivision
Amenities
- Clubhouse
Recreation
- Community Pool
Ownership History
Purchase Details
Home Financials for this Owner
Home Financials are based on the most recent Mortgage that was taken out on this home.Purchase Details
Home Financials for this Owner
Home Financials are based on the most recent Mortgage that was taken out on this home.Similar Homes in Murfreesboro, TN
Home Values in the Area
Average Home Value in this Area
Purchase History
| Date | Type | Sale Price | Title Company |
|---|---|---|---|
| Warranty Deed | $515,000 | City Title | |
| Warranty Deed | $515,000 | City Title | |
| Warranty Deed | $349,900 | None Available |
Mortgage History
| Date | Status | Loan Amount | Loan Type |
|---|---|---|---|
| Open | $275,000 | New Conventional | |
| Closed | $275,000 | New Conventional | |
| Previous Owner | $297,415 | New Conventional | |
| Previous Owner | $251,250 | Unknown |
Property History
| Date | Event | Price | Change | Sq Ft Price |
|---|---|---|---|---|
| 01/14/2025 01/14/25 | Sold | $515,000 | -1.0% | $212 / Sq Ft |
| 11/20/2024 11/20/24 | Pending | -- | -- | -- |
| 10/30/2024 10/30/24 | For Sale | $520,000 | +48.6% | $215 / Sq Ft |
| 06/12/2020 06/12/20 | Sold | $349,900 | 0.0% | $143 / Sq Ft |
| 11/27/2019 11/27/19 | Pending | -- | -- | -- |
| 11/27/2019 11/27/19 | For Sale | $349,900 | -- | $143 / Sq Ft |
Tax History Compared to Growth
Tax History
| Year | Tax Paid | Tax Assessment Tax Assessment Total Assessment is a certain percentage of the fair market value that is determined by local assessors to be the total taxable value of land and additions on the property. | Land | Improvement |
|---|---|---|---|---|
| 2025 | $3,005 | $106,250 | $13,750 | $92,500 |
| 2024 | $3,005 | $106,250 | $13,750 | $92,500 |
| 2023 | $1,993 | $106,250 | $13,750 | $92,500 |
| 2022 | $1,717 | $106,250 | $13,750 | $92,500 |
| 2021 | $1,780 | $80,200 | $13,750 | $66,450 |
| 2020 | $998 | $13,750 | $13,750 | $0 |
| 2019 | $305 | $13,750 | $13,750 | $0 |
Agents Affiliated with this Home
-
Gary Ashton

Seller's Agent in 2025
Gary Ashton
Gary Ashton Realt Estate
(615) 398-4439
225 in this area
3,170 Total Sales
-
Katie Hamm

Seller Co-Listing Agent in 2025
Katie Hamm
Gary Ashton Realt Estate
(615) 426-0014
4 in this area
49 Total Sales
-
Kristen Gevinski

Buyer's Agent in 2025
Kristen Gevinski
Magnolia Ridge Realty
(631) 745-6461
1 in this area
4 Total Sales
-
Jackie Hogencamp

Seller's Agent in 2020
Jackie Hogencamp
Onward Real Estate
(615) 507-9349
101 in this area
135 Total Sales
Map
Source: Realtracs
MLS Number: 2753680
APN: 047K-D-036.00-000
- 1110 Colonel Reuben Searcy Ct
- 1426 Alamo Ave
- 5127 Heroes Ln
- 5115 Heroes Ln
- 1113 Dunkirk Ln
- 5129 General Patton Ave
- 1132 General Marshall Ct
- 1317 Sam Houston Ave
- 1334 Davy Crockett Dr
- 4914 General Eisenhower Dr
- 5107 General Eisenhower Dr
- 5017 Republic Ave
- 4321 Harley Way
- 819 General Westmoreland Cir
- 816 General Cabot Ct
- 4397 Leanna Rd
- 7819 Santos Dr
- 7745 Santos Dr
- 410 Alyne Ct
- 1052 Allen Rd

