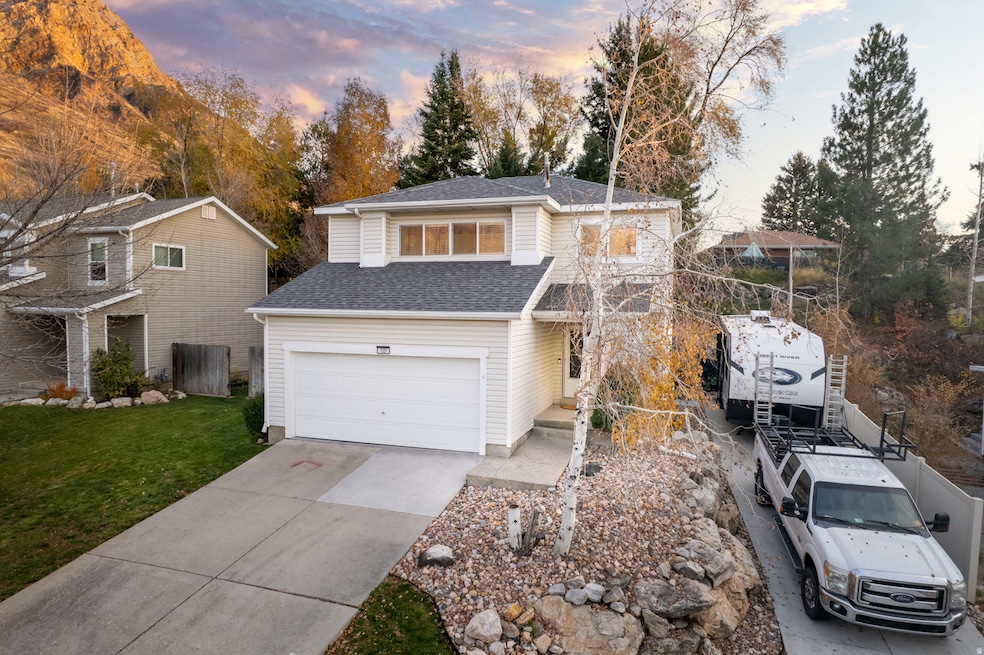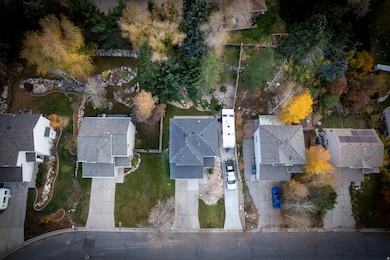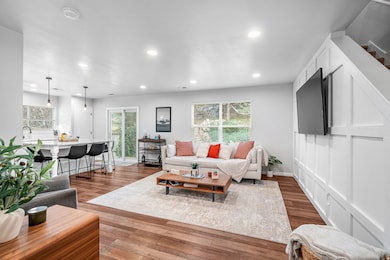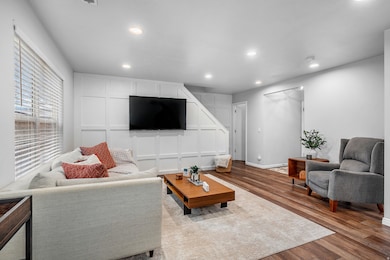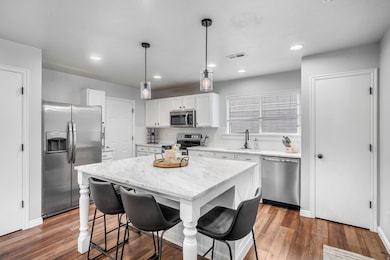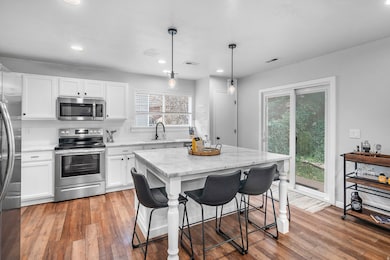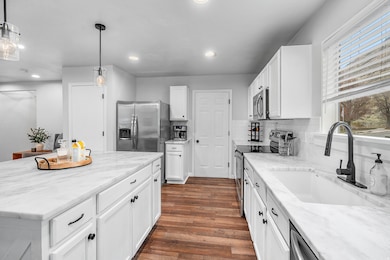Estimated payment $2,726/month
Highlights
- RV or Boat Parking
- Mountain View
- Great Room
- Mature Trees
- Secluded Lot
- No HOA
About This Home
Tucked at the base of the Ogden mountains, this inviting two-story home offers a rare mix of privacy, scenery, and everyday comfort. Mature trees frame the terraced backyard, creating a natural retreat with views that stretch from the valley floor to the rugged face of Ben Lomond. Whether you're out on the patio or looking through the windows, the setting feels peaceful and grounded. Inside, the main level opens into a generous great-room and kitchen-bright, connected spaces designed for easy living and gatherings. Stainless steel appliances and LVP flooring add a clean, modern feel, with soft carpet carrying up the stairs and into the bedrooms. A charming hidden nook beneath the staircase offers a fun surprise-perfect for a pet hideaway or clever extra storage. Upstairs, the bedrooms are well-sized, and the home's thoughtful storage continues in the oversized crawl-space below-tall enough to stand in and ideal for keeping seasonal items neatly tucked away. A new roof and a recently installed AC unit offer added peace of mind. Outside, the fenced yard and mountain backdrop make the space feel like its own escape. The property includes a two-car garage plus a separate RV pad and driveway, and the location sits within a quiet, secluded-feeling neighborhood with no through traffic. Built in 1999 on a .17-acre lot, this home balances nature, function, and everyday comfort in a setting that feels truly special.
Home Details
Home Type
- Single Family
Est. Annual Taxes
- $2,610
Year Built
- Built in 1999
Lot Details
- 7,405 Sq Ft Lot
- Property is Fully Fenced
- Landscaped
- Secluded Lot
- Terraced Lot
- Sprinkler System
- Mature Trees
- Property is zoned Single-Family, R1
Parking
- 2 Car Attached Garage
- 4 Open Parking Spaces
- RV or Boat Parking
Property Views
- Mountain
- Valley
Interior Spaces
- 1,320 Sq Ft Home
- 2-Story Property
- Ceiling Fan
- Double Pane Windows
- Blinds
- Sliding Doors
- Great Room
- Carpet
- Smart Thermostat
- Electric Dryer Hookup
Kitchen
- Free-Standing Range
- Microwave
- Disposal
Bedrooms and Bathrooms
- 3 Bedrooms
- Walk-In Closet
Outdoor Features
- Open Patio
- Porch
Schools
- Hillcrest Elementary School
- Highland Middle School
- Ben Lomond High School
Utilities
- Central Heating and Cooling System
- Natural Gas Connected
Community Details
- No Home Owners Association
- Rancho Vista Subdivision
Listing and Financial Details
- Exclusions: Dryer, Washer
- Assessor Parcel Number 11-266-0024
Map
Home Values in the Area
Average Home Value in this Area
Tax History
| Year | Tax Paid | Tax Assessment Tax Assessment Total Assessment is a certain percentage of the fair market value that is determined by local assessors to be the total taxable value of land and additions on the property. | Land | Improvement |
|---|---|---|---|---|
| 2025 | $2,610 | $382,702 | $125,000 | $257,702 |
| 2024 | $2,598 | $205,699 | $68,757 | $136,942 |
| 2023 | $2,602 | $207,350 | $63,172 | $144,178 |
| 2022 | $2,561 | $204,600 | $60,502 | $144,098 |
| 2021 | $2,195 | $291,000 | $70,029 | $220,971 |
| 2020 | $1,967 | $241,000 | $54,991 | $186,009 |
| 2019 | $1,965 | $226,000 | $39,927 | $186,073 |
| 2018 | $1,759 | $201,000 | $39,927 | $161,073 |
| 2017 | $1,508 | $161,000 | $37,049 | $123,951 |
| 2016 | $1,293 | $74,634 | $19,985 | $54,649 |
| 2015 | $1,316 | $74,075 | $20,144 | $53,931 |
| 2014 | $1,228 | $67,868 | $19,020 | $48,848 |
Property History
| Date | Event | Price | List to Sale | Price per Sq Ft |
|---|---|---|---|---|
| 11/20/2025 11/20/25 | For Sale | $475,000 | -- | $360 / Sq Ft |
Purchase History
| Date | Type | Sale Price | Title Company |
|---|---|---|---|
| Quit Claim Deed | -- | Meymax Title | |
| Personal Reps Deed | -- | Backman Ntp | |
| Warranty Deed | -- | First American Fashion Point | |
| Warranty Deed | -- | Bonneville Title | |
| Warranty Deed | -- | Bonneville Title | |
| Corporate Deed | -- | First American Title |
Mortgage History
| Date | Status | Loan Amount | Loan Type |
|---|---|---|---|
| Open | $340,862 | FHA | |
| Previous Owner | $236,800 | New Conventional | |
| Previous Owner | $98,595 | FHA | |
| Previous Owner | $98,400 | Purchase Money Mortgage | |
| Previous Owner | $108,926 | No Value Available | |
| Previous Owner | $129,564 | FHA |
Source: UtahRealEstate.com
MLS Number: 2123883
APN: 11-266-0024
- 1189 E Benchview Dr
- 1156 Avalon Hills Dr
- 1023 E 950 N
- 1019 E 1100 N
- 840 Avalon Hills Dr
- 1047 E 800 N
- 1158 E 650 N
- 814 N Quincy Ave
- 1250 N Lewis Peak Dr
- 643 N Eccles Ave
- 770 N Quincy Ave
- 345 E 1275 N Unit 128
- 362 E 1275 N Unit 135
- 340 E 1275 S Unit 124
- 475 N Jackson Ave
- 360 E 1275 N Unit 134
- 352 E 1275 N Unit 130
- 344 E 1275 N Unit 126
- 346 E 1275 N Unit 127
- 338 E 1275 N Unit 123
- 785 N Monroe Blvd
- 934 E 490 N
- 1454 N Fowler Ave
- 1169 N Orchard Ave
- 551 E 900 St N
- 1024 1st St
- 405 E 475 N
- 381 N Washington Blvd
- 259 E 1500 N
- 487 Second St
- 1750 N 400 E
- 275 W Pennsylvania Dr Unit Side Apartment
- 689 E 2300 N Unit Upstairs
- 954 9th St
- 1337 Cross St
- 1025 Tyler Ave
- 1060 12th St
- 130 7th St Unit C303
- 2421 N 400 E Unit D7
- 196 N Sam Gates Rd
