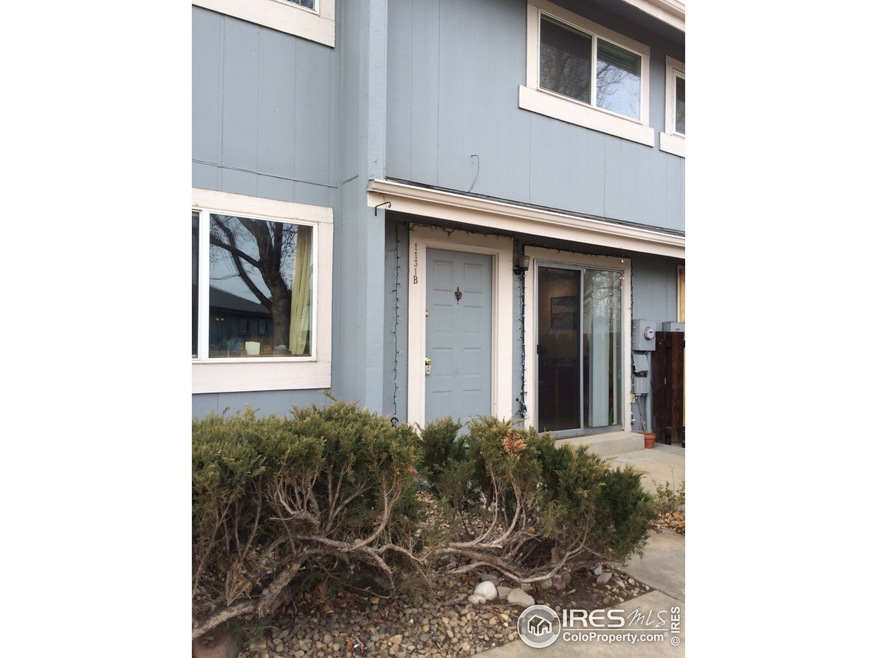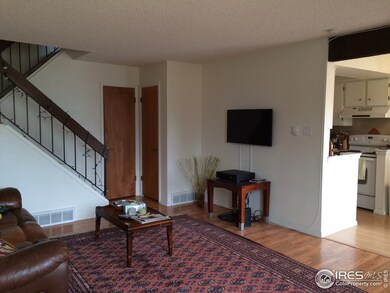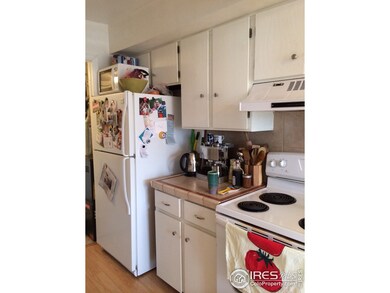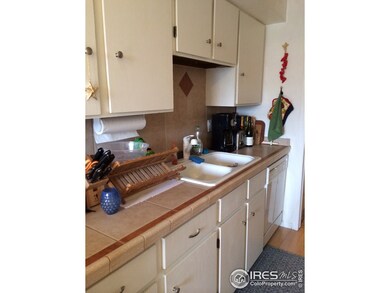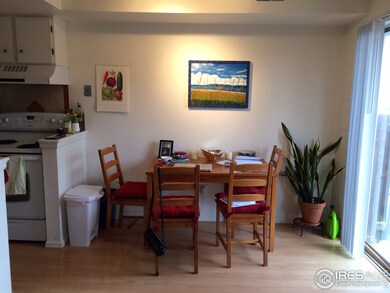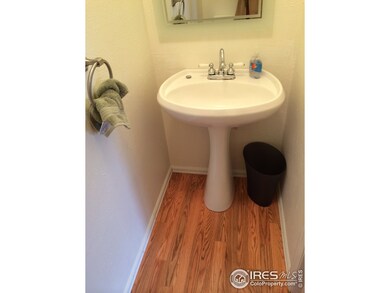
1131 Monroe Dr Unit B Boulder, CO 80303
Highlights
- Open Floorplan
- Wood Flooring
- Double Pane Windows
- Creekside Elementary School Rated A
- Community Pool
- 4-minute walk to Aurora 7 Park
About This Home
As of July 2020Lightly remodeled Park East Townhome with newer carpet, paint, and engineered hardwoods. Bright and open living room with separate dining area. Two spacious bedrooms with large closets. Private entrance with small front patio, attached carport, and storage unit. Conveniently located close to campus, bus routes, Hwy 36, trails, shopping, and more. Nicely maintained complex with awesome views of the Flatirons, community pool, and common areas.
Last Buyer's Agent
Jill Muller
Milehimodern

Townhouse Details
Home Type
- Townhome
Est. Annual Taxes
- $1,520
Year Built
- Built in 1977
Lot Details
- 566 Sq Ft Lot
HOA Fees
- $175 Monthly HOA Fees
Parking
- 1 Car Garage
- Carport
Home Design
- Wood Frame Construction
- Composition Roof
Interior Spaces
- 1,056 Sq Ft Home
- 2-Story Property
- Open Floorplan
- Ceiling Fan
- Double Pane Windows
- Window Treatments
- Wood Flooring
Kitchen
- Electric Oven or Range
- Dishwasher
Bedrooms and Bathrooms
- 2 Bedrooms
Laundry
- Laundry on main level
- Dryer
- Washer
Outdoor Features
- Patio
- Exterior Lighting
Schools
- Creekside Elementary School
- Manhattan Middle School
- Fairview High School
Utilities
- Cooling Available
- Forced Air Heating System
- Cable TV Available
Listing and Financial Details
- Assessor Parcel Number R0067098
Community Details
Overview
- Association fees include common amenities, trash, snow removal, management, utilities, maintenance structure, hazard insurance
- Park East Square Subdivision
Amenities
- Community Storage Space
Recreation
- Community Pool
- Park
Ownership History
Purchase Details
Home Financials for this Owner
Home Financials are based on the most recent Mortgage that was taken out on this home.Purchase Details
Home Financials for this Owner
Home Financials are based on the most recent Mortgage that was taken out on this home.Purchase Details
Home Financials for this Owner
Home Financials are based on the most recent Mortgage that was taken out on this home.Purchase Details
Home Financials for this Owner
Home Financials are based on the most recent Mortgage that was taken out on this home.Purchase Details
Home Financials for this Owner
Home Financials are based on the most recent Mortgage that was taken out on this home.Purchase Details
Purchase Details
Home Financials for this Owner
Home Financials are based on the most recent Mortgage that was taken out on this home.Purchase Details
Purchase Details
Map
Home Values in the Area
Average Home Value in this Area
Purchase History
| Date | Type | Sale Price | Title Company |
|---|---|---|---|
| Warranty Deed | -- | None Available | |
| Quit Claim Deed | -- | None Available | |
| Warranty Deed | $387,000 | Fidelity National Title | |
| Warranty Deed | $387,000 | Fidelity National Title | |
| Warranty Deed | $239,000 | Land Title Guarantee Company | |
| Warranty Deed | $222,500 | First Colorado Title | |
| Warranty Deed | $183,400 | Land Title | |
| Deed | $46,000 | -- | |
| Deed | $31,700 | -- |
Mortgage History
| Date | Status | Loan Amount | Loan Type |
|---|---|---|---|
| Previous Owner | $287,000 | New Conventional | |
| Previous Owner | $345,033 | Future Advance Clause Open End Mortgage | |
| Previous Owner | $385,350 | Unknown | |
| Previous Owner | $179,925 | New Conventional | |
| Previous Owner | $134,000 | Unknown | |
| Previous Owner | $125,000 | No Value Available |
Property History
| Date | Event | Price | Change | Sq Ft Price |
|---|---|---|---|---|
| 10/29/2021 10/29/21 | Off Market | $387,000 | -- | -- |
| 07/31/2020 07/31/20 | Sold | $387,000 | 0.0% | $366 / Sq Ft |
| 07/31/2020 07/31/20 | Sold | $387,000 | -3.0% | $366 / Sq Ft |
| 07/04/2020 07/04/20 | Pending | -- | -- | -- |
| 06/26/2020 06/26/20 | For Sale | $399,000 | 0.0% | $378 / Sq Ft |
| 06/22/2020 06/22/20 | Pending | -- | -- | -- |
| 06/08/2020 06/08/20 | Price Changed | $399,000 | 0.0% | $378 / Sq Ft |
| 06/08/2020 06/08/20 | Price Changed | $399,000 | -2.7% | $378 / Sq Ft |
| 06/08/2020 06/08/20 | For Sale | $410,000 | 0.0% | $388 / Sq Ft |
| 06/06/2020 06/06/20 | For Sale | $410,000 | +70.9% | $388 / Sq Ft |
| 01/28/2019 01/28/19 | Off Market | $239,900 | -- | -- |
| 02/27/2014 02/27/14 | Sold | $239,900 | 0.0% | $227 / Sq Ft |
| 01/28/2014 01/28/14 | Pending | -- | -- | -- |
| 01/17/2014 01/17/14 | For Sale | $239,900 | -- | $227 / Sq Ft |
Tax History
| Year | Tax Paid | Tax Assessment Tax Assessment Total Assessment is a certain percentage of the fair market value that is determined by local assessors to be the total taxable value of land and additions on the property. | Land | Improvement |
|---|---|---|---|---|
| 2024 | $2,819 | $33,369 | $7,425 | $25,944 |
| 2023 | $2,767 | $31,175 | $9,782 | $25,078 |
| 2022 | $2,594 | $27,126 | $7,061 | $20,065 |
| 2021 | $2,477 | $27,906 | $7,264 | $20,642 |
| 2020 | $2,635 | $30,274 | $6,936 | $23,338 |
| 2019 | $2,595 | $30,274 | $6,936 | $23,338 |
| 2018 | $2,091 | $24,113 | $9,648 | $14,465 |
| 2017 | $2,025 | $26,658 | $10,666 | $15,992 |
| 2016 | $1,757 | $20,298 | $8,119 | $12,179 |
| 2015 | $1,664 | $17,575 | $7,084 | $10,491 |
| 2014 | $1,511 | $17,575 | $7,084 | $10,491 |
About the Listing Agent

I LOVE helping each and every one of my clients find their perfect home or investment! I have been in the Real Estate Industry since 2004 and I am grateful to have found a career that I enjoy so much. I am highly organized and extremely efficient with a strong background in negotiations which always helps when in the middle of a tough transaction! I have an extensive knowledge of the area, a dynamic team, and I am ready to help with all your Real Estate related needs.
I am proud to say
Janet's Other Listings
Source: IRES MLS
MLS Number: 725926
APN: 1463333-10-142
- 1180 Monroe Dr Unit C
- 4140 Monroe Dr Unit C
- 3840 Colorado Ave Unit D
- 4160 Monroe Dr Unit B
- 4150 Monroe Dr Unit C
- 3860 Colorado Ave Unit C
- 4350 Monroe Dr
- 4120 Aurora Ave
- 1011 Vivian Cir
- 790 Mohawk Dr
- 3460 Madison Ave
- 945 Waite Dr
- 3313 Madison Ave Unit T 212
- 3300 Madison Ave
- 4760 Harrison Ave
- 4326 Clay Commons Ct Unit 4326
- 860 Waite Dr
- 855 33rd St
- 4760 Lee Cir
- 4740 Lee Cir
