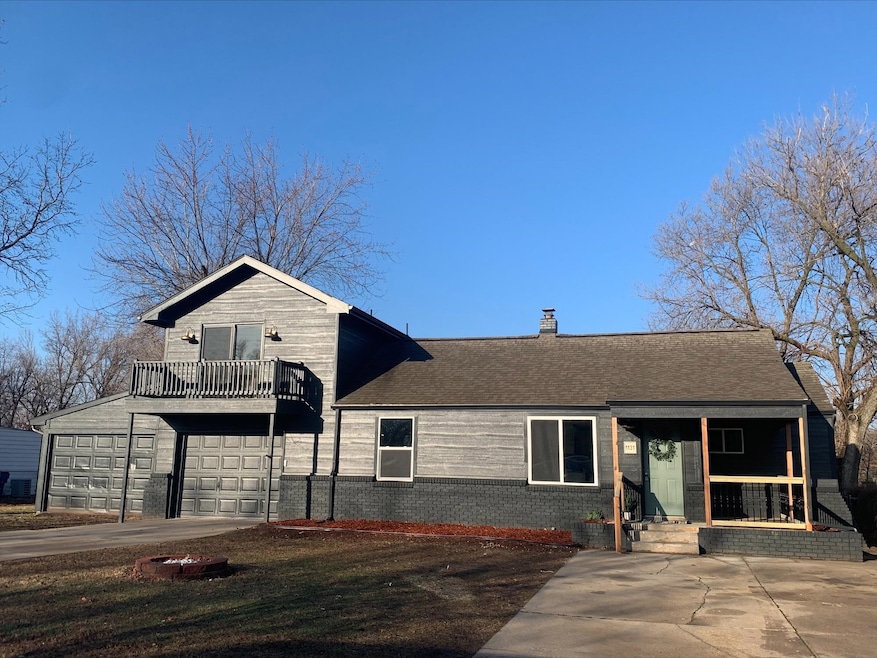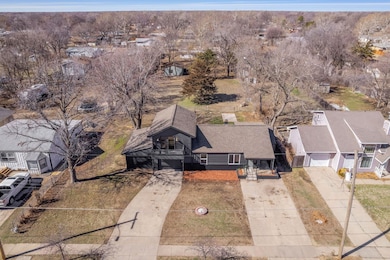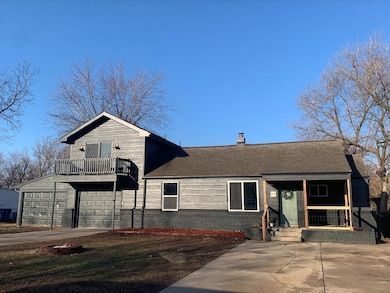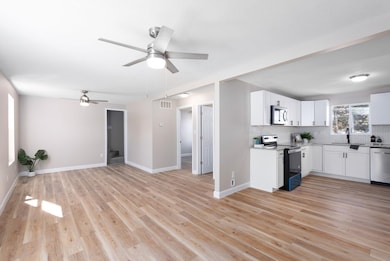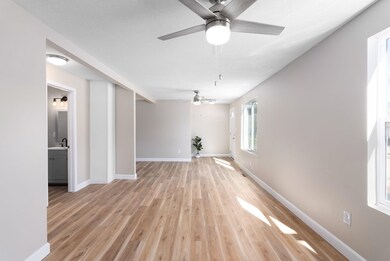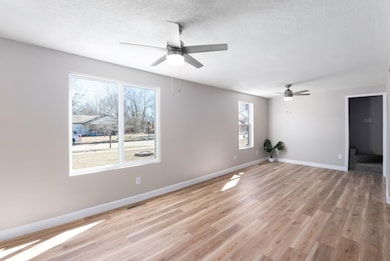
1131 N Gow St Wichita, KS 67203
La Placita Park NeighborhoodHighlights
- 0.48 Acre Lot
- Granite Countertops
- 2 Car Attached Garage
- 1.5-Story Property
- Balcony
- Walk-In Closet
About This Home
As of April 20231131 Gow = WOW!!! You have to see this showstopper! Sitting on just under half an acre and fully renovated with new plumbing, updated with neutral colors, you don't have to worry about renovation work, it's ready for you to start unpacking your boxes and focus on making it your own home! Featuring the primary suite on the upper level with an oversized bathroom and a walk-in closet complete with built-in storage. The main floor boasts spacious living areas opening up to the kitchen with a new range/oven, disposal, microwave, and dishwasher all included! The oversized enclosed sunroom adds space for a potential office, home gym, or playroom. There is so much storage space on this property. The basement houses the mechanical units and has space for storage, as well as two garages (one elongated for the car enthusiast who likes to work on them!) Stepping outside, you'll see how rare this gem really is. The lot is almost ½ an acre inside city limits, but not part of a homeowner's association! The backyard is incredible. It is fenced and sectioned -- perfect for kids or pets to have their own play spaces, an area for gardening, still have room to park additional vehicles, boats, RV, and even build storage and outbuildings to take on more hobbies! Stop paying someone else's mortgage by renting, and start building your own equity today! All information deemed reliable, but not guaranteed. Buyer and Buyer’s agent to verify school boundaries, taxes, measurements, HOA, and additional information pertinent to Buyer. Listing Agent has an interest in the property. The listing broker’s offer of compensation is made only to participants of the MLS where the listing is filed.
Last Agent to Sell the Property
Emily McDonald
Lange Real Estate License #00243901 Listed on: 03/03/2023

Home Details
Home Type
- Single Family
Est. Annual Taxes
- $1,203
Year Built
- Built in 1940
Lot Details
- 0.48 Acre Lot
- Fenced
Parking
- 2 Car Attached Garage
Home Design
- 1.5-Story Property
- Frame Construction
- Composition Roof
Interior Spaces
- 1,216 Sq Ft Home
- Ceiling Fan
- Combination Kitchen and Dining Room
- Security Lights
- 220 Volts In Laundry
Kitchen
- Oven or Range
- Electric Cooktop
- Microwave
- Dishwasher
- Granite Countertops
- Disposal
Bedrooms and Bathrooms
- 2 Bedrooms
- En-Suite Primary Bedroom
- Walk-In Closet
- 2 Full Bathrooms
- Granite Bathroom Countertops
- Bathtub and Shower Combination in Primary Bathroom
Basement
- Basement Cellar
- Crawl Space
Schools
- Black Elementary School
- Hadley Middle School
- North High School
Additional Features
- Balcony
- Forced Air Heating and Cooling System
Community Details
- Ideal Acres Subdivision
Listing and Financial Details
- Assessor Parcel Number 00211213
Ownership History
Purchase Details
Home Financials for this Owner
Home Financials are based on the most recent Mortgage that was taken out on this home.Purchase Details
Home Financials for this Owner
Home Financials are based on the most recent Mortgage that was taken out on this home.Similar Homes in Wichita, KS
Home Values in the Area
Average Home Value in this Area
Purchase History
| Date | Type | Sale Price | Title Company |
|---|---|---|---|
| Warranty Deed | -- | Security 1St Title | |
| Warranty Deed | -- | Security 1St Title |
Mortgage History
| Date | Status | Loan Amount | Loan Type |
|---|---|---|---|
| Open | $194,000 | New Conventional | |
| Previous Owner | $130,000 | New Conventional | |
| Previous Owner | $54,000 | New Conventional |
Property History
| Date | Event | Price | Change | Sq Ft Price |
|---|---|---|---|---|
| 05/29/2025 05/29/25 | For Sale | $220,000 | +15.9% | $181 / Sq Ft |
| 04/26/2023 04/26/23 | Sold | -- | -- | -- |
| 03/06/2023 03/06/23 | Pending | -- | -- | -- |
| 03/03/2023 03/03/23 | For Sale | $189,900 | -- | $156 / Sq Ft |
Tax History Compared to Growth
Tax History
| Year | Tax Paid | Tax Assessment Tax Assessment Total Assessment is a certain percentage of the fair market value that is determined by local assessors to be the total taxable value of land and additions on the property. | Land | Improvement |
|---|---|---|---|---|
| 2023 | $2,522 | $12,984 | $2,967 | $10,017 |
| 2022 | $1,211 | $11,248 | $2,795 | $8,453 |
| 2021 | $1,195 | $10,615 | $2,220 | $8,395 |
| 2020 | $1,108 | $9,833 | $2,220 | $7,613 |
| 2019 | $1,005 | $8,936 | $2,093 | $6,843 |
| 2018 | $1,007 | $8,936 | $2,093 | $6,843 |
| 2017 | $1,008 | $0 | $0 | $0 |
| 2016 | $1,006 | $0 | $0 | $0 |
| 2015 | $969 | $0 | $0 | $0 |
| 2014 | $981 | $0 | $0 | $0 |
Agents Affiliated with this Home
-
Steve Myers

Seller's Agent in 2025
Steve Myers
LPT Realty, LLC
(316) 680-1554
5 in this area
1,214 Total Sales
-
Brandon Hathaway
B
Seller Co-Listing Agent in 2025
Brandon Hathaway
LPT Realty, LLC
(620) 249-3281
93 Total Sales
-

Seller's Agent in 2023
Emily McDonald
Lange Real Estate
(316) 390-5839
-
Krista Chandler
K
Buyer's Agent in 2023
Krista Chandler
Berkshire Hathaway PenFed Realty
(316) 209-8617
3 in this area
218 Total Sales
Map
Source: South Central Kansas MLS
MLS Number: 621990
APN: 136-13-0-24-02-017.00
- 3415 W 10th St N
- 1205 N Sheridan Ave
- 3526 W Del Sienno St
- 1006 N Custer Ave
- 2908 W 9th St N
- 1124 N Saint Paul St
- 833 N Kessler St
- 906 N Saint Paul St
- 805 N Saint Paul St
- 784 N Custer St
- 739 N Sheridan St
- 1542 N Pleasantview Dr
- 743 N Mount Carmel Ave
- 4304 W Edminster St
- 2929 W Elm St
- 738 N Mccomas Ave
- 4326 W 11th St N
- 1626 N West St
- 4527 W 12th St N
- 2908 W 16th St N
