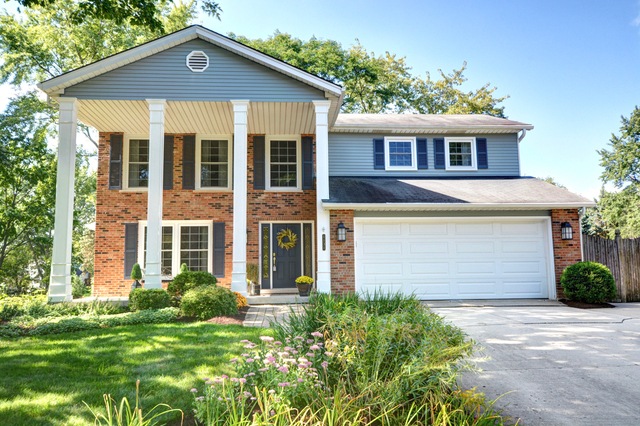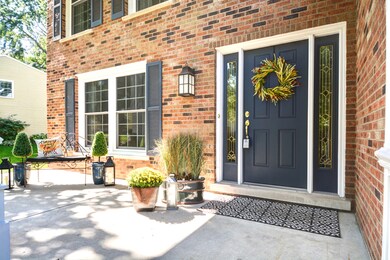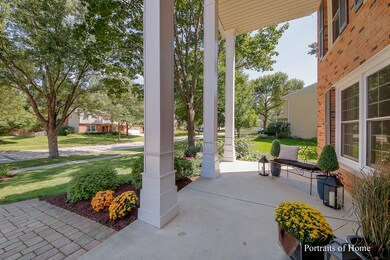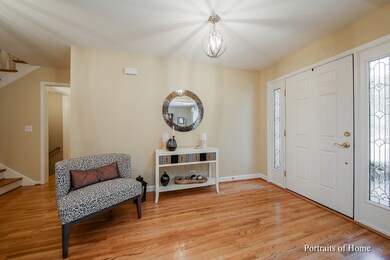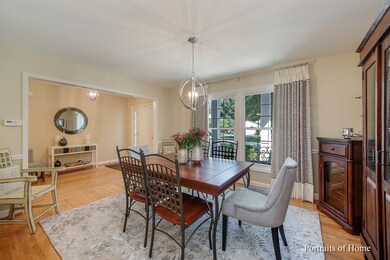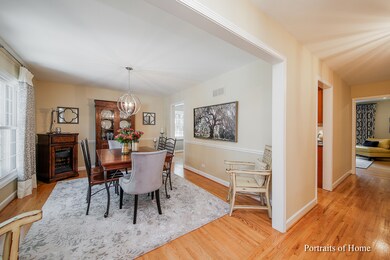
1131 Overton Ct Naperville, IL 60540
Huntington Hill NeighborhoodEstimated Value: $706,000 - $784,000
Highlights
- Heated Floors
- Deck
- Vaulted Ceiling
- Highlands Elementary School Rated A+
- Recreation Room
- Traditional Architecture
About This Home
As of December 2018Off-the-Chart BEAUTIFUL! 3154 SF plus FINISHED BASEMENT. EXQUISITELY UPDATED throughout! PRIVATE, LARGE, CUL-DE-SAC lot backing to OPEN SPACE and path to neighborhood POOL! HIGHLANDS, KENNEDY & NAPER NORTH HIGH SCHOOL in DISTRICT 203...best schools!! Large 2 story front porch! True 5 Bedroom! Gorgeous newer kitchen w/custom cabinets, Jenn Air appliances, double ovens, pantry, custom backsplash, quartz & island w/seating for six! New fireplace with custom mantle and granite hearth. Designer lighting. Bose surround speakers. Hardwood flooring entire first floor. Newer carpet. White woodwork throughout! Living room w/vaulted ceiling! Four full baths! Gorgeous master bath with granite & vessel sinks! Bonus room! Large first floor laundry/mud room! Finished basement has heated floor, kitchen, full bath and 2nd laundry making it a perfect in-law or nanny suite. Newer windows! Wide driveway, storage shed and concealed pad for extra car, boat, camper. Walk to Starbucks and more!
Last Agent to Sell the Property
john greene, Realtor License #475147806 Listed on: 12/07/2018

Home Details
Home Type
- Single Family
Est. Annual Taxes
- $11,567
Year Built
- 1977
Lot Details
- Cul-De-Sac
- Fenced Yard
HOA Fees
- $27 per month
Parking
- Attached Garage
- Garage Door Opener
- Driveway
- Parking Included in Price
- Garage Is Owned
Home Design
- Traditional Architecture
- Aluminum Siding
Interior Spaces
- Vaulted Ceiling
- Wood Burning Fireplace
- Entrance Foyer
- Recreation Room
- Bonus Room
Kitchen
- Walk-In Pantry
- Double Oven
- Microwave
- Dishwasher
- Kitchen Island
- Disposal
Flooring
- Wood
- Heated Floors
Bedrooms and Bathrooms
- Primary Bathroom is a Full Bathroom
- Bathroom on Main Level
- Dual Sinks
Laundry
- Laundry on main level
- Dryer
- Washer
Finished Basement
- Partial Basement
- Finished Basement Bathroom
Outdoor Features
- Deck
- Brick Porch or Patio
Location
- Property is near a bus stop
Utilities
- Central Air
- Heating System Uses Gas
- Lake Michigan Water
Listing and Financial Details
- Homeowner Tax Exemptions
Ownership History
Purchase Details
Home Financials for this Owner
Home Financials are based on the most recent Mortgage that was taken out on this home.Purchase Details
Home Financials for this Owner
Home Financials are based on the most recent Mortgage that was taken out on this home.Purchase Details
Purchase Details
Home Financials for this Owner
Home Financials are based on the most recent Mortgage that was taken out on this home.Purchase Details
Home Financials for this Owner
Home Financials are based on the most recent Mortgage that was taken out on this home.Similar Homes in Naperville, IL
Home Values in the Area
Average Home Value in this Area
Purchase History
| Date | Buyer | Sale Price | Title Company |
|---|---|---|---|
| Champouret Nicolas | $470,000 | Fidelity National Title | |
| Davidson Steven M | $497,500 | Attorney | |
| Newby John E | $263,000 | -- | |
| Grover Karl J | $240,000 | Attorneys Natl Title Guarant | |
| Sachs David S | $212,000 | First American Title Insuran |
Mortgage History
| Date | Status | Borrower | Loan Amount |
|---|---|---|---|
| Open | Champouret Nicolas | $253,000 | |
| Closed | Champouret Nicolas | $270,000 | |
| Previous Owner | Davidson Steven M | $347,500 | |
| Previous Owner | Grover Karl J | $214,600 | |
| Previous Owner | Sachs David S | $169,600 |
Property History
| Date | Event | Price | Change | Sq Ft Price |
|---|---|---|---|---|
| 12/28/2018 12/28/18 | Sold | $470,000 | -5.9% | $149 / Sq Ft |
| 12/09/2018 12/09/18 | Pending | -- | -- | -- |
| 12/07/2018 12/07/18 | For Sale | $499,500 | +0.4% | $158 / Sq Ft |
| 08/15/2016 08/15/16 | Sold | $497,500 | -2.4% | $158 / Sq Ft |
| 07/11/2016 07/11/16 | Pending | -- | -- | -- |
| 07/01/2016 07/01/16 | For Sale | $509,888 | -- | $162 / Sq Ft |
Tax History Compared to Growth
Tax History
| Year | Tax Paid | Tax Assessment Tax Assessment Total Assessment is a certain percentage of the fair market value that is determined by local assessors to be the total taxable value of land and additions on the property. | Land | Improvement |
|---|---|---|---|---|
| 2023 | $11,567 | $186,010 | $70,760 | $115,250 |
| 2022 | $10,758 | $172,230 | $65,520 | $106,710 |
| 2021 | $10,367 | $165,710 | $63,040 | $102,670 |
| 2020 | $10,147 | $162,730 | $61,910 | $100,820 |
| 2019 | $9,853 | $155,690 | $59,230 | $96,460 |
| 2018 | $9,557 | $151,150 | $57,500 | $93,650 |
| 2017 | $9,365 | $146,050 | $55,560 | $90,490 |
| 2016 | $9,180 | $140,770 | $53,550 | $87,220 |
| 2015 | $9,124 | $132,570 | $50,430 | $82,140 |
| 2014 | $9,227 | $129,970 | $49,440 | $80,530 |
| 2013 | $9,088 | $130,280 | $49,560 | $80,720 |
Agents Affiliated with this Home
-
David Swanson

Seller's Agent in 2018
David Swanson
john greene Realtor
(630) 479-8004
4 in this area
102 Total Sales
-
Litsa Lekatsos

Buyer's Agent in 2018
Litsa Lekatsos
Compass
(630) 929-9448
1 in this area
170 Total Sales
-
Peg Redding

Seller's Agent in 2016
Peg Redding
Keller Williams Infinity
2 in this area
32 Total Sales
-
kerri forest

Seller Co-Listing Agent in 2016
kerri forest
Keller Williams Infinity
(630) 204-0880
1 in this area
63 Total Sales
-
Natalie Hill
N
Buyer's Agent in 2016
Natalie Hill
Baird Warner
2 Total Sales
Map
Source: Midwest Real Estate Data (MRED)
MLS Number: MRD10151934
APN: 08-20-405-002
- 1136 S Naper Blvd Unit 1
- 1125 Huntleigh Dr
- 1150 Johnson Dr
- 1020 Stanton Dr
- 986 Rossmere Ct
- 1307 Brittany Ave
- 1379 Hunter Cir
- 1208 Hamilton Ln
- 1463 Lantern Cir
- 912 Turnbridge Cir
- 1237 Hobson Oaks Dr
- 1216 Tranquility Ct
- 25W710 75th St
- 841 Turnbridge Cir
- 1309 Brunswick Ct
- 1205 Chateaugay Ave
- 1239 Oxford Ln
- 1386 Old Dominion Ct
- 1007 Canonero Dr
- 819 Heatherfield Cir
- 1131 Overton Ct
- 1127 Overton Ct
- 1137 Overton Ct
- 1140 Wydown Ct Unit 1
- 1143 Overton Ct
- 1126 Overton Ct
- 1130 Overton Ct
- 1144 Wydown Ct
- 1134 Overton Ct
- 1146 Wydown Ct
- 1138 Overton Ct
- 1125 S Naper Blvd
- 1147 Overton Ct
- 1142 Overton Ct
- 1136 Huntleigh Dr
- 1113 S Naper Blvd
- 1148 Wydown Ct
- 1105 Barcroft Ct
- 1117 S Naper Blvd
- 1121 Barcroft Ct
