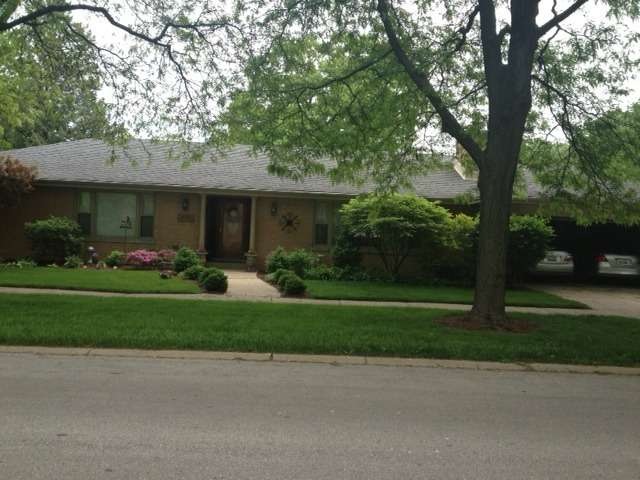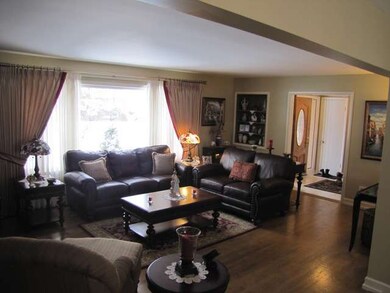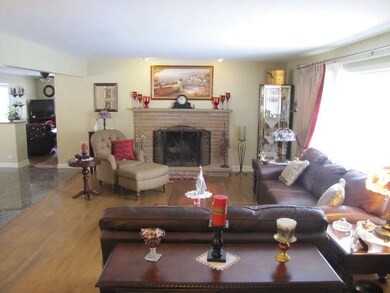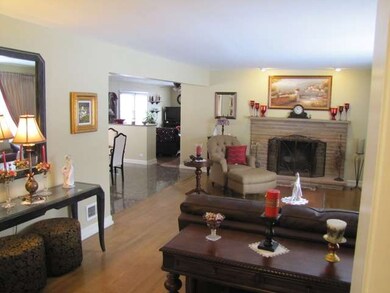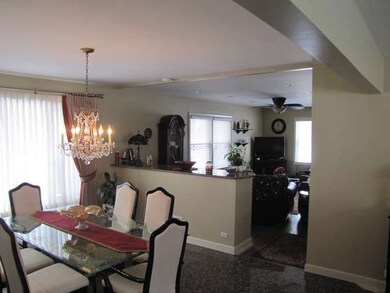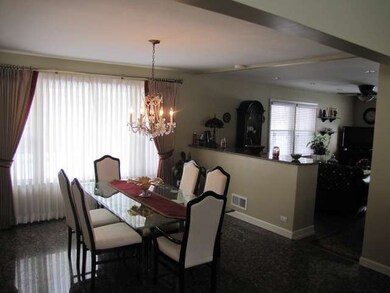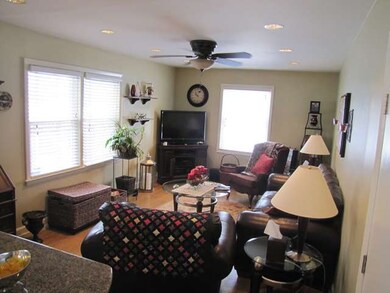
1131 S Hamlin Ave Park Ridge, IL 60068
Highlights
- Recreation Room
- Ranch Style House
- Corner Lot
- George Washington Elementary School Rated A
- Wood Flooring
- Walk-In Pantry
About This Home
As of July 2023THIS FABULOUS S.W. WDS SPRAWLING BRICK RANCH W/ 2.5 CAR ATT GARAGE HAS BEEN BEAUTIFULLY UPDATED & MAINTAINED. LG RMS & OPEN FLR PLAN IS PERFECT FOR FAMILY LIVIING & ENTERTAINING. THE EAT IN KITCHEN HAS BEEN COMPLETELY UPDATED W/SS APPLS. & GRANITE COUNTER TOPS. EXPOSED HDWD FLRS IN BDRMS, LR, FAM RM. FIREPLACE IN LR AND BASEM. SOME IMPROVEMENTS ARE NEWER ROOF, WINDOWS, FURNACE, A/C, WATER HEATER,SUMP PUMP, HUMIDIFIE
Last Agent to Sell the Property
RE/MAX Properties Northwest License #475139093 Listed on: 02/20/2014

Home Details
Home Type
- Single Family
Est. Annual Taxes
- $14,027
Year Built
- 1953
Lot Details
- East or West Exposure
- Corner Lot
Parking
- Attached Garage
- Garage Transmitter
- Garage Door Opener
- Driveway
- Parking Included in Price
- Garage Is Owned
Home Design
- Ranch Style House
- Brick Exterior Construction
- Slab Foundation
- Asphalt Shingled Roof
Interior Spaces
- Primary Bathroom is a Full Bathroom
- Wood Burning Fireplace
- Entrance Foyer
- Dining Area
- Recreation Room
- Wood Flooring
- Finished Basement
- Partial Basement
Kitchen
- Walk-In Pantry
- Oven or Range
- Microwave
- Dishwasher
- Disposal
Laundry
- Dryer
- Washer
Outdoor Features
- Patio
Utilities
- Forced Air Heating and Cooling System
- Heating System Uses Gas
- Lake Michigan Water
Listing and Financial Details
- Homeowner Tax Exemptions
Ownership History
Purchase Details
Home Financials for this Owner
Home Financials are based on the most recent Mortgage that was taken out on this home.Purchase Details
Home Financials for this Owner
Home Financials are based on the most recent Mortgage that was taken out on this home.Purchase Details
Purchase Details
Home Financials for this Owner
Home Financials are based on the most recent Mortgage that was taken out on this home.Similar Homes in the area
Home Values in the Area
Average Home Value in this Area
Purchase History
| Date | Type | Sale Price | Title Company |
|---|---|---|---|
| Warranty Deed | $549,000 | None Listed On Document | |
| Warranty Deed | $405,000 | Multiple | |
| Warranty Deed | $386,500 | Attorneys Title Guaranty Fun | |
| Warranty Deed | $370,000 | Atgf Inc |
Mortgage History
| Date | Status | Loan Amount | Loan Type |
|---|---|---|---|
| Open | $521,550 | New Conventional | |
| Previous Owner | $279,000 | New Conventional | |
| Previous Owner | $360,000 | New Conventional | |
| Previous Owner | $30,000 | Future Advance Clause Open End Mortgage | |
| Previous Owner | $297,700 | Unknown | |
| Previous Owner | $80,000 | Credit Line Revolving | |
| Previous Owner | $245,000 | Unknown | |
| Previous Owner | $220,000 | Fannie Mae Freddie Mac | |
| Previous Owner | $180,000 | Unknown | |
| Previous Owner | $170,000 | Unknown | |
| Previous Owner | $160,000 | Credit Line Revolving |
Property History
| Date | Event | Price | Change | Sq Ft Price |
|---|---|---|---|---|
| 06/30/2025 06/30/25 | For Sale | $600,000 | +9.3% | $296 / Sq Ft |
| 07/28/2023 07/28/23 | Sold | $549,000 | 0.0% | $271 / Sq Ft |
| 06/25/2023 06/25/23 | Pending | -- | -- | -- |
| 06/22/2023 06/22/23 | For Sale | $549,000 | +35.6% | $271 / Sq Ft |
| 04/23/2014 04/23/14 | Sold | $405,000 | -3.5% | $200 / Sq Ft |
| 02/27/2014 02/27/14 | Pending | -- | -- | -- |
| 02/20/2014 02/20/14 | For Sale | $419,900 | -- | $207 / Sq Ft |
Tax History Compared to Growth
Tax History
| Year | Tax Paid | Tax Assessment Tax Assessment Total Assessment is a certain percentage of the fair market value that is determined by local assessors to be the total taxable value of land and additions on the property. | Land | Improvement |
|---|---|---|---|---|
| 2024 | $14,027 | $55,001 | $12,793 | $42,208 |
| 2023 | $13,414 | $55,001 | $12,793 | $42,208 |
| 2022 | $13,414 | $55,001 | $12,793 | $42,208 |
| 2021 | $13,410 | $47,420 | $7,525 | $39,895 |
| 2020 | $13,850 | $47,420 | $7,525 | $39,895 |
| 2019 | $13,732 | $52,689 | $7,525 | $45,164 |
| 2018 | $11,234 | $39,255 | $6,584 | $32,671 |
| 2017 | $11,186 | $39,255 | $6,584 | $32,671 |
| 2016 | $10,771 | $39,255 | $6,584 | $32,671 |
| 2015 | $11,797 | $38,250 | $5,455 | $32,795 |
| 2014 | $10,788 | $38,250 | $5,455 | $32,795 |
| 2013 | $10,201 | $38,250 | $5,455 | $32,795 |
Agents Affiliated with this Home
-
Kelly O'Brien

Seller's Agent in 2025
Kelly O'Brien
Coldwell Banker Real Estate Group
(708) 557-2633
1 in this area
39 Total Sales
-
Kelli Garcia

Seller's Agent in 2023
Kelli Garcia
Coldwell Banker Realty
(847) 630-6837
1 in this area
27 Total Sales
-
Michael Lohens

Seller's Agent in 2014
Michael Lohens
RE/MAX
(847) 921-5522
76 in this area
138 Total Sales
Map
Source: Midwest Real Estate Data (MRED)
MLS Number: MRD08541150
APN: 09-34-416-034-0000
- 816 S Hamlin Ave
- 1020 S Knight Ave
- 737 S Seminary Ave
- 1212 S Greenwood Ave
- 425 W Talcott Rd
- 1308 Frances Pkwy
- 610 S Knight Ave
- 516 Engel Blvd
- 1314 S Chester Ave
- 1530 S Greenwood Ave
- 1016 Arthur St
- 1610 S Greenwood Ave
- 624 S Greenwood Ave
- 2300 Windsor Mall Unit 2G
- 400 S Rose Ave
- 1623 S Greenwood Ave
- 1116 S Cumberland Ave
- 600 Thames Pkwy Unit 2E
- 1715 S Greenwood Ave
- 401 Ascot Dr Unit 1C
