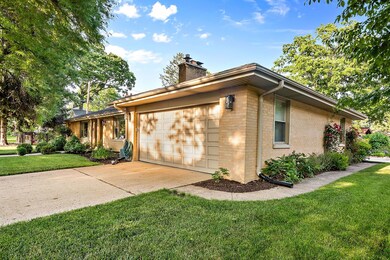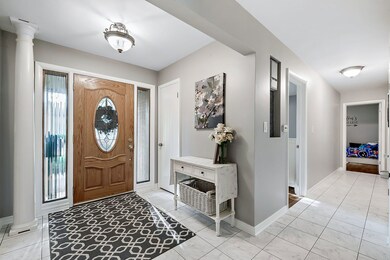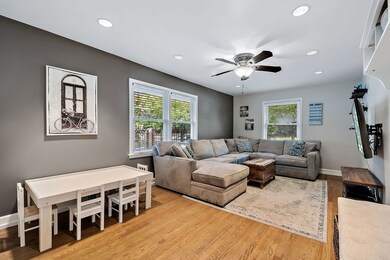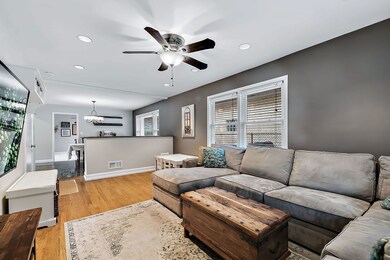
1131 S Hamlin Ave Park Ridge, IL 60068
Highlights
- Open Floorplan
- Living Room with Fireplace
- Ranch Style House
- George Washington Elementary School Rated A
- Recreation Room
- Wood Flooring
About This Home
As of July 2023This charming sprawling brick ranch is a must-see! With three spacious bedrooms, two bathrooms, finished basement and 2.5 car garage it offers both comfort and convenience. The open-concept floor plan offers ample living space with plenty of natural light making it perfect for entertaining or relaxing by the fireplace after a long day. Eat-in kitchen has granite countertops, maple cabinets, ss appliances. New window treatments,hardwood floors in living room, family room and bedrooms. Both bathrooms have been beautifully updated with modern finishes and fixtures that are sure to impress! Bedrooms have ample closet space with convenient organizers. Recreation room in basement provides additional living space for entertaining,kids play area etc. Bonus workroom in basement provides additional storage. New HWH. The exterior of the property is equally impressive, featuring mature landscaping and a private backyard ideal for outdoor activities. Lovely Southwest Woods location in walking distance to top rated schools make this the perfect place to call your forever home!
Last Agent to Sell the Property
Coldwell Banker Realty License #475139627 Listed on: 06/22/2023

Home Details
Home Type
- Single Family
Est. Annual Taxes
- $13,410
Year Built
- Built in 1955
Parking
- 2.5 Car Attached Garage
- Garage Door Opener
- Driveway
Home Design
- Ranch Style House
- Brick Exterior Construction
- Asphalt Roof
- Concrete Perimeter Foundation
Interior Spaces
- 2,028 Sq Ft Home
- Open Floorplan
- Wood Burning Fireplace
- Entrance Foyer
- Family Room
- Living Room with Fireplace
- 2 Fireplaces
- Dining Room
- Recreation Room
- Granite Countertops
- Laundry Room
Flooring
- Wood
- Ceramic Tile
Bedrooms and Bathrooms
- 3 Bedrooms
- 3 Potential Bedrooms
- 2 Full Bathrooms
Finished Basement
- Partial Basement
- Fireplace in Basement
Schools
- George Washington Elementary Sch
- Lincoln Middle School
- Maine South High School
Utilities
- Central Air
- Heating System Uses Natural Gas
- Lake Michigan Water
Additional Features
- Patio
- Lot Dimensions are 57x132
Listing and Financial Details
- Homeowner Tax Exemptions
Ownership History
Purchase Details
Home Financials for this Owner
Home Financials are based on the most recent Mortgage that was taken out on this home.Purchase Details
Home Financials for this Owner
Home Financials are based on the most recent Mortgage that was taken out on this home.Purchase Details
Purchase Details
Home Financials for this Owner
Home Financials are based on the most recent Mortgage that was taken out on this home.Similar Homes in Park Ridge, IL
Home Values in the Area
Average Home Value in this Area
Purchase History
| Date | Type | Sale Price | Title Company |
|---|---|---|---|
| Warranty Deed | $549,000 | None Listed On Document | |
| Warranty Deed | $405,000 | Multiple | |
| Warranty Deed | $386,500 | Attorneys Title Guaranty Fun | |
| Warranty Deed | $370,000 | Atgf Inc |
Mortgage History
| Date | Status | Loan Amount | Loan Type |
|---|---|---|---|
| Open | $521,550 | New Conventional | |
| Previous Owner | $279,000 | New Conventional | |
| Previous Owner | $360,000 | New Conventional | |
| Previous Owner | $30,000 | Future Advance Clause Open End Mortgage | |
| Previous Owner | $297,700 | Unknown | |
| Previous Owner | $80,000 | Credit Line Revolving | |
| Previous Owner | $245,000 | Unknown | |
| Previous Owner | $220,000 | Fannie Mae Freddie Mac | |
| Previous Owner | $180,000 | Unknown | |
| Previous Owner | $170,000 | Unknown | |
| Previous Owner | $160,000 | Credit Line Revolving |
Property History
| Date | Event | Price | Change | Sq Ft Price |
|---|---|---|---|---|
| 07/23/2025 07/23/25 | Pending | -- | -- | -- |
| 06/30/2025 06/30/25 | For Sale | $600,000 | +9.3% | $296 / Sq Ft |
| 07/28/2023 07/28/23 | Sold | $549,000 | 0.0% | $271 / Sq Ft |
| 06/25/2023 06/25/23 | Pending | -- | -- | -- |
| 06/22/2023 06/22/23 | For Sale | $549,000 | +35.6% | $271 / Sq Ft |
| 04/23/2014 04/23/14 | Sold | $405,000 | -3.5% | $200 / Sq Ft |
| 02/27/2014 02/27/14 | Pending | -- | -- | -- |
| 02/20/2014 02/20/14 | For Sale | $419,900 | -- | $207 / Sq Ft |
Tax History Compared to Growth
Tax History
| Year | Tax Paid | Tax Assessment Tax Assessment Total Assessment is a certain percentage of the fair market value that is determined by local assessors to be the total taxable value of land and additions on the property. | Land | Improvement |
|---|---|---|---|---|
| 2024 | $14,027 | $55,001 | $12,793 | $42,208 |
| 2023 | $13,414 | $55,001 | $12,793 | $42,208 |
| 2022 | $13,414 | $55,001 | $12,793 | $42,208 |
| 2021 | $13,410 | $47,420 | $7,525 | $39,895 |
| 2020 | $13,850 | $47,420 | $7,525 | $39,895 |
| 2019 | $13,732 | $52,689 | $7,525 | $45,164 |
| 2018 | $11,234 | $39,255 | $6,584 | $32,671 |
| 2017 | $11,186 | $39,255 | $6,584 | $32,671 |
| 2016 | $10,771 | $39,255 | $6,584 | $32,671 |
| 2015 | $11,797 | $38,250 | $5,455 | $32,795 |
| 2014 | $10,788 | $38,250 | $5,455 | $32,795 |
| 2013 | $10,201 | $38,250 | $5,455 | $32,795 |
Agents Affiliated with this Home
-
Kelly O'Brien

Seller's Agent in 2025
Kelly O'Brien
Coldwell Banker Real Estate Group
(708) 557-2633
1 in this area
38 Total Sales
-
Kelli Garcia

Seller's Agent in 2023
Kelli Garcia
Coldwell Banker Realty
(847) 630-6837
1 in this area
27 Total Sales
-
Michael Lohens

Seller's Agent in 2014
Michael Lohens
RE/MAX
(847) 921-5522
77 in this area
139 Total Sales
Map
Source: Midwest Real Estate Data (MRED)
MLS Number: 11811220
APN: 09-34-416-034-0000
- 816 S Hamlin Ave
- 1020 S Knight Ave
- 1212 S Greenwood Ave
- 425 W Talcott Rd
- 1308 Frances Pkwy
- 516 Engel Blvd
- 508 Engel Blvd
- 1530 S Greenwood Ave
- 1016 Arthur St
- 1610 S Greenwood Ave
- 624 S Greenwood Ave
- 2300 Windsor Mall Unit 2G
- 400 S Rose Ave
- 1623 S Greenwood Ave
- 1116 S Cumberland Ave
- 600 Thames Pkwy Unit 2E
- 1715 S Greenwood Ave
- 401 Ascot Dr Unit 1C
- 1100 Peterson Ave
- 2200 W Crescent Ave






