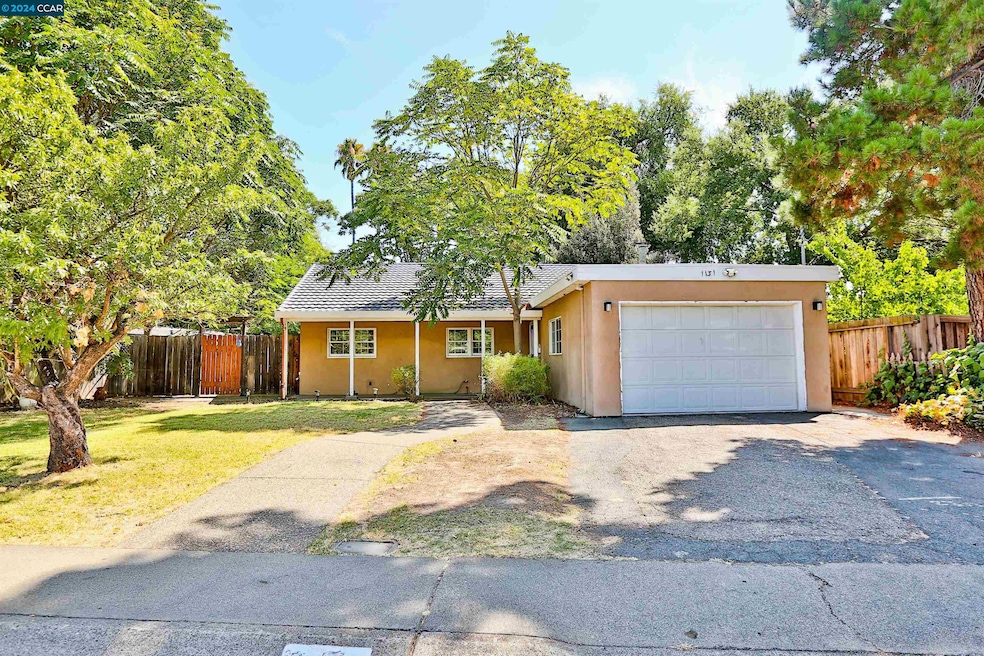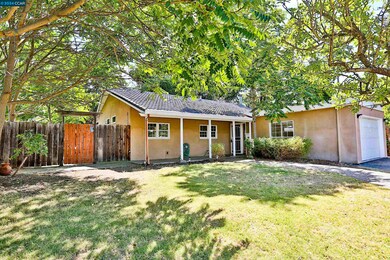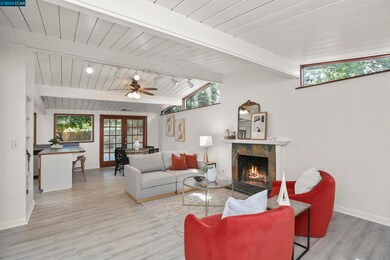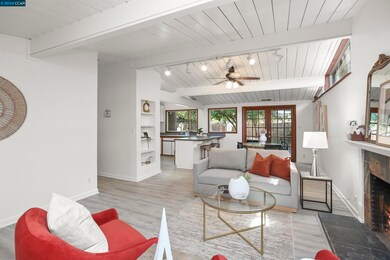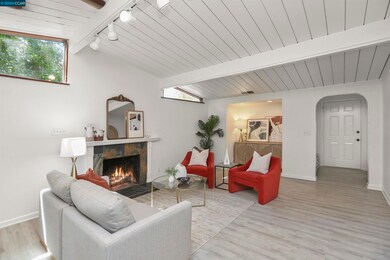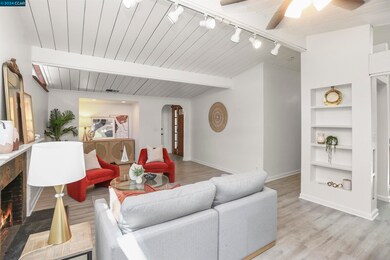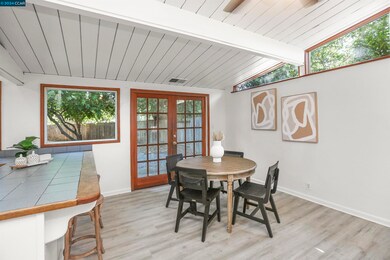
1131 Santa Lucia Dr Pleasant Hill, CA 94523
Highlights
- No HOA
- 1 Car Attached Garage
- Tile Countertops
- College Park High School Rated A-
- Eat-In Kitchen
- Laundry closet
About This Home
As of April 2025Endless possibilities await at this centrally located charming and bright single-story rancher featuring an open and inviting layout including newer flooring and fresh interior paint. This home is a perfect canvas for your personal touch and creativity. The kitchen provides a functional layout, ready for your dream upgrades. Spacious living room offers luxury vinyl flooring and high plank & beam ceilings with a cozy fireplace and ample natural light. Inside laundry area for stackable washer/dryer. Primary bedroom offers a separate private entrance with enclosed patio area & door leading to primary bedroom and bath. This property presents an incredible opportunity for those looking to customize a home to their unique tastes. Conveniently situated in Pleasant Hill near freeway, transportation, shopping, dining & more!
Last Agent to Sell the Property
Better Homes Realty License #02102698 Listed on: 07/31/2024

Home Details
Home Type
- Single Family
Est. Annual Taxes
- $5,766
Year Built
- Built in 1954
Lot Details
- 6,600 Sq Ft Lot
- Fenced
Parking
- 1 Car Attached Garage
Home Design
- Stucco
Interior Spaces
- 1-Story Property
- Living Room with Fireplace
- Dining Area
- Vinyl Flooring
Kitchen
- Eat-In Kitchen
- Breakfast Bar
- Free-Standing Range
- Microwave
- Dishwasher
- Tile Countertops
Bedrooms and Bathrooms
- 3 Bedrooms
- 2 Full Bathrooms
Laundry
- Laundry closet
- Washer and Dryer Hookup
Utilities
- Forced Air Heating and Cooling System
Community Details
- No Home Owners Association
- Contra Costa Association
- Not Listed Subdivision
Listing and Financial Details
- Assessor Parcel Number 1270240029
Ownership History
Purchase Details
Home Financials for this Owner
Home Financials are based on the most recent Mortgage that was taken out on this home.Purchase Details
Home Financials for this Owner
Home Financials are based on the most recent Mortgage that was taken out on this home.Purchase Details
Purchase Details
Home Financials for this Owner
Home Financials are based on the most recent Mortgage that was taken out on this home.Purchase Details
Purchase Details
Purchase Details
Home Financials for this Owner
Home Financials are based on the most recent Mortgage that was taken out on this home.Purchase Details
Home Financials for this Owner
Home Financials are based on the most recent Mortgage that was taken out on this home.Similar Homes in Pleasant Hill, CA
Home Values in the Area
Average Home Value in this Area
Purchase History
| Date | Type | Sale Price | Title Company |
|---|---|---|---|
| Grant Deed | $910,000 | Chicago Title | |
| Grant Deed | $750,000 | Chicago Title | |
| Interfamily Deed Transfer | -- | None Available | |
| Grant Deed | $347,500 | Old Republic Title Company | |
| Trustee Deed | $266,700 | None Available | |
| Interfamily Deed Transfer | -- | None Available | |
| Grant Deed | $365,000 | First American Title Guarant | |
| Grant Deed | $264,000 | Chicago Title Co | |
| Interfamily Deed Transfer | -- | Chicago Title Co |
Mortgage History
| Date | Status | Loan Amount | Loan Type |
|---|---|---|---|
| Open | $587,000 | New Conventional | |
| Previous Owner | $252,000 | New Conventional | |
| Previous Owner | $260,625 | New Conventional | |
| Previous Owner | $435,400 | New Conventional | |
| Previous Owner | $99,000 | Credit Line Revolving | |
| Previous Owner | $292,000 | Purchase Money Mortgage | |
| Previous Owner | $245,000 | Unknown | |
| Previous Owner | $241,520 | Purchase Money Mortgage |
Property History
| Date | Event | Price | Change | Sq Ft Price |
|---|---|---|---|---|
| 04/04/2025 04/04/25 | Sold | $910,000 | +1.1% | $833 / Sq Ft |
| 03/19/2025 03/19/25 | Pending | -- | -- | -- |
| 03/17/2025 03/17/25 | Price Changed | $899,999 | -4.3% | $824 / Sq Ft |
| 03/11/2025 03/11/25 | Price Changed | $939,998 | 0.0% | $861 / Sq Ft |
| 02/28/2025 02/28/25 | Price Changed | $939,999 | +25.3% | $861 / Sq Ft |
| 02/04/2025 02/04/25 | Off Market | $750,000 | -- | -- |
| 01/28/2025 01/28/25 | Price Changed | $949,999 | -2.0% | $870 / Sq Ft |
| 01/07/2025 01/07/25 | For Sale | $969,000 | +29.2% | $887 / Sq Ft |
| 08/20/2024 08/20/24 | Sold | $750,000 | +7.3% | $687 / Sq Ft |
| 08/08/2024 08/08/24 | Pending | -- | -- | -- |
| 07/31/2024 07/31/24 | For Sale | $699,000 | -- | $640 / Sq Ft |
Tax History Compared to Growth
Tax History
| Year | Tax Paid | Tax Assessment Tax Assessment Total Assessment is a certain percentage of the fair market value that is determined by local assessors to be the total taxable value of land and additions on the property. | Land | Improvement |
|---|---|---|---|---|
| 2025 | $5,766 | $750,000 | $600,000 | $150,000 |
| 2024 | $5,766 | $436,468 | $364,251 | $72,217 |
| 2023 | $5,668 | $427,910 | $357,109 | $70,801 |
| 2022 | $5,621 | $419,520 | $350,107 | $69,413 |
| 2021 | $5,497 | $411,295 | $343,243 | $68,052 |
| 2019 | $5,370 | $399,098 | $333,063 | $66,035 |
| 2018 | $5,182 | $391,274 | $326,533 | $64,741 |
| 2017 | $5,022 | $383,603 | $320,131 | $63,472 |
| 2016 | $4,899 | $376,082 | $313,854 | $62,228 |
| 2015 | $4,855 | $370,434 | $309,140 | $61,294 |
| 2014 | $4,788 | $363,179 | $303,085 | $60,094 |
Agents Affiliated with this Home
-
Anita Luthra

Seller's Agent in 2025
Anita Luthra
Realty ONE Group Today
(800) 385-0610
2 in this area
54 Total Sales
-
Fletcher Berke

Buyer's Agent in 2025
Fletcher Berke
(510) 846-0138
1 in this area
56 Total Sales
-
Jennifer Stojanovich

Seller's Agent in 2024
Jennifer Stojanovich
Better Homes Realty
(925) 567-6170
4 in this area
163 Total Sales
Map
Source: Contra Costa Association of REALTORS®
MLS Number: 41068273
APN: 127-024-002-9
