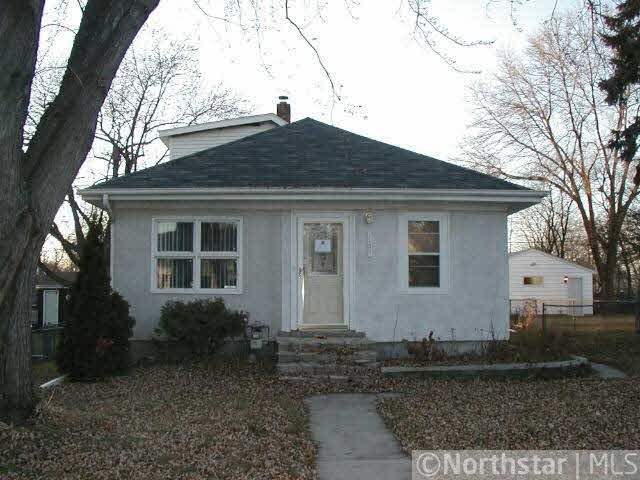
1131 Smith Ave S West St. Paul, MN 55118
Estimated Value: $298,375 - $346,000
Highlights
- 2 Car Detached Garage
- Somerset Elementary School Rated A-
- Forced Air Heating System
About This Home
As of May 2012Cheaper than rent! A lot of potential here with a nice yard and finished basement!
Last Agent to Sell the Property
Eric Oberg
Eos Realty, LLC Listed on: 12/06/2011
Last Buyer's Agent
Ryan O'Neill
RE/MAX Advantage Plus
Home Details
Home Type
- Single Family
Est. Annual Taxes
- $3,218
Year Built
- 1921
Lot Details
- 6,970 Sq Ft Lot
- Lot Dimensions are 50 x 140
Parking
- 2 Car Detached Garage
Home Design
- Stucco Exterior
Interior Spaces
- Finished Basement
- Basement Fills Entire Space Under The House
Bedrooms and Bathrooms
- 3 Bedrooms
Utilities
- Forced Air Heating System
Ownership History
Purchase Details
Purchase Details
Purchase Details
Similar Homes in the area
Home Values in the Area
Average Home Value in this Area
Purchase History
| Date | Buyer | Sale Price | Title Company |
|---|---|---|---|
| Everyday Living Holdings Llc | -- | Trademark Title Services | |
| Everyday Living Llc | $137,500 | Trademark Title Services | |
| Brown Fletcher | $71,500 | -- |
Mortgage History
| Date | Status | Borrower | Loan Amount |
|---|---|---|---|
| Closed | Everyday Living Holdings Llc | $141,000 | |
| Previous Owner | Brown Fletcher | $142,000 | |
| Closed | Brown Fletcher | -- | |
| Closed | Brown Fletcher | $6,935 |
Property History
| Date | Event | Price | Change | Sq Ft Price |
|---|---|---|---|---|
| 05/11/2012 05/11/12 | Sold | $72,099 | -27.2% | $51 / Sq Ft |
| 04/11/2012 04/11/12 | Pending | -- | -- | -- |
| 12/06/2011 12/06/11 | For Sale | $99,000 | -- | $71 / Sq Ft |
Tax History Compared to Growth
Tax History
| Year | Tax Paid | Tax Assessment Tax Assessment Total Assessment is a certain percentage of the fair market value that is determined by local assessors to be the total taxable value of land and additions on the property. | Land | Improvement |
|---|---|---|---|---|
| 2023 | $3,218 | $259,700 | $66,500 | $193,200 |
| 2022 | $2,804 | $240,000 | $66,200 | $173,800 |
| 2021 | $2,782 | $212,400 | $57,600 | $154,800 |
| 2020 | $2,644 | $209,000 | $54,800 | $154,200 |
| 2019 | $2,663 | $192,900 | $52,200 | $140,700 |
| 2018 | $2,296 | $184,600 | $48,800 | $135,800 |
| 2017 | $2,177 | $165,900 | $46,500 | $119,400 |
| 2016 | $2,153 | $150,500 | $42,300 | $108,200 |
| 2015 | $2,067 | $148,900 | $41,500 | $107,400 |
| 2014 | -- | $138,600 | $38,500 | $100,100 |
| 2013 | -- | $128,900 | $35,500 | $93,400 |
Agents Affiliated with this Home
-
E
Seller's Agent in 2012
Eric Oberg
Eos Realty, LLC
-
R
Buyer's Agent in 2012
Ryan O'Neill
RE/MAX
Map
Source: REALTOR® Association of Southern Minnesota
MLS Number: 4092423
APN: 42-34951-03-040
- 1131 Smith Ave S
- 1131 Smith Ave S
- 1127 Smith Ave S
- 1135 Smith Ave S
- 1131 1131 Smith-Avenue-s
- 1130 1130 Smith Ave S
- 1141 Smith Ave S
- 1127 1127 Smith-Avenue-s
- 15xx Smith Ave S
- 1145 Smith Ave S
- 1144 1144 Smith-Avenue-s
- 1136 Ottawa Ave
- 1120 Ottawa Ave
- 1130 Smith Ave S
- 1134 Smith Ave S
- 1140 Ottawa Ave
- 1149 Smith Ave S
- 1138 Smith Ave S
- 1148 1148 Smith Ave S
- 1126 Smith Ave S
