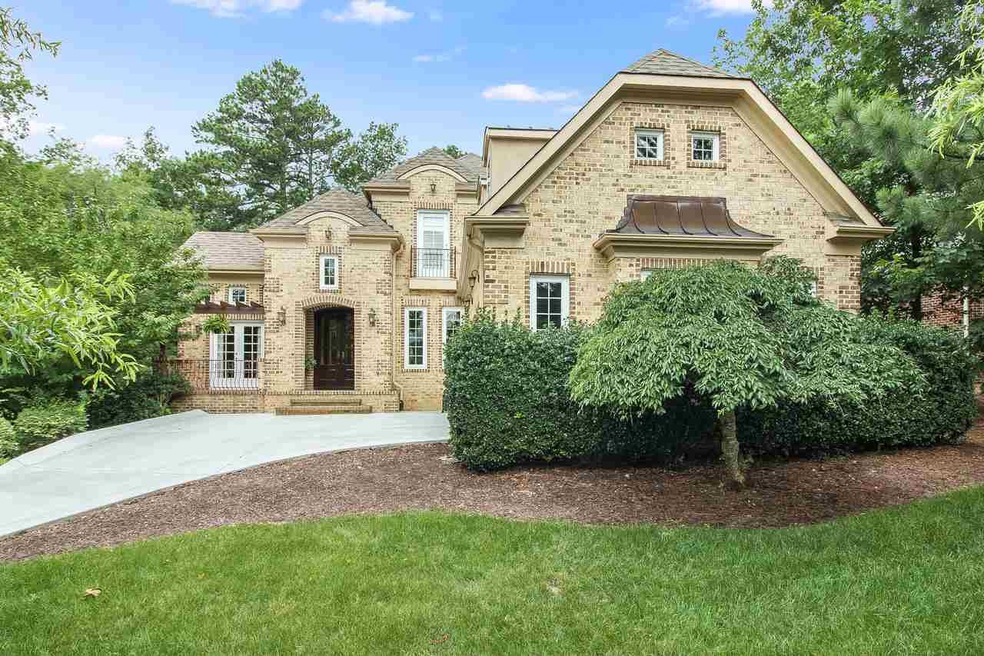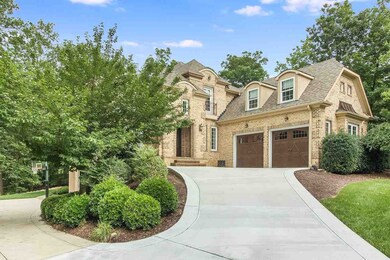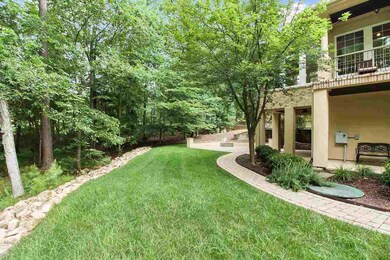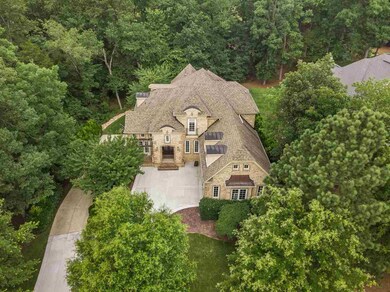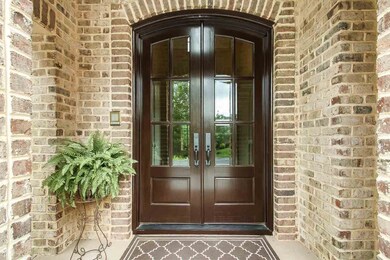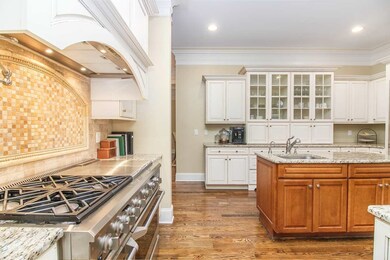
1131 The Preserve Trail Chapel Hill, NC 27517
The Preserve at Jordan Lake NeighborhoodEstimated Value: $1,194,788 - $1,312,000
Highlights
- On Golf Course
- Finished Room Over Garage
- Secluded Lot
- North Chatham Elementary School Rated A-
- Clubhouse
- Cathedral Ceiling
About This Home
As of December 2020Only Minutes to Jordan Lake and on the 18th hole offering hard-to-find privacy on a tranquil lot. Gorgeous main level living with master, vaulted ceiling living + office. Up boasting add'l bdrms & bonus. Bsmnt offers office, 3rd garage bay, add'l bonus with Full Swing Golf Simulator! This dream home has a backyard oasis you will never want to leave, complete with fire pit + covered porches. Low county taxes in a luxury community with Pool, Tennis and Gym. Be sure to check out the matterport walk-through.
Home Details
Home Type
- Single Family
Est. Annual Taxes
- $6,226
Year Built
- Built in 2006
Lot Details
- 0.44 Acre Lot
- On Golf Course
- Secluded Lot
- Landscaped with Trees
HOA Fees
- $92 Monthly HOA Fees
Parking
- 3 Car Garage
- Finished Room Over Garage
- Basement Garage
- Garage Door Opener
Home Design
- Traditional Architecture
- Brick Exterior Construction
- Concrete Foundation
- Stucco
Interior Spaces
- 2-Story Property
- Wet Bar
- Smooth Ceilings
- Cathedral Ceiling
- Mud Room
- Entrance Foyer
- Family Room with Fireplace
- Great Room
- Living Room
- Breakfast Room
- Dining Room
- Home Office
- Bonus Room
- Sun or Florida Room
- Utility Room
- Laundry on main level
- Pull Down Stairs to Attic
Kitchen
- Double Oven
- Gas Range
- Microwave
- Granite Countertops
Flooring
- Wood
- Carpet
- Tile
Bedrooms and Bathrooms
- 5 Bedrooms
- Primary Bedroom on Main
- Bathtub
- Shower Only
Finished Basement
- Heated Basement
- Interior and Exterior Basement Entry
- Natural lighting in basement
Outdoor Features
- Covered patio or porch
Schools
- N Chatham Elementary School
- Margaret B Pollard Middle School
- Northwood High School
Utilities
- Forced Air Heating and Cooling System
- Electric Water Heater
Community Details
Overview
- Built by Mario Milano
- The Preserve At Jordan Lake Subdivision
Amenities
- Clubhouse
Recreation
- Tennis Courts
- Community Pool
Ownership History
Purchase Details
Home Financials for this Owner
Home Financials are based on the most recent Mortgage that was taken out on this home.Purchase Details
Purchase Details
Similar Homes in Chapel Hill, NC
Home Values in the Area
Average Home Value in this Area
Purchase History
| Date | Buyer | Sale Price | Title Company |
|---|---|---|---|
| Hamel David Christopher | $815,000 | None Available | |
| Edwards Todd P | -- | None Available | |
| Edwards Todd | $811,000 | None Available |
Mortgage History
| Date | Status | Borrower | Loan Amount |
|---|---|---|---|
| Open | Hamel David Christopher | $652,000 | |
| Previous Owner | Mrakuzic Snjezana Nina | $95,791 |
Property History
| Date | Event | Price | Change | Sq Ft Price |
|---|---|---|---|---|
| 12/14/2023 12/14/23 | Off Market | $815,000 | -- | -- |
| 12/11/2020 12/11/20 | Sold | $815,000 | -4.1% | $146 / Sq Ft |
| 10/28/2020 10/28/20 | Pending | -- | -- | -- |
| 09/09/2020 09/09/20 | Price Changed | $850,000 | -4.0% | $152 / Sq Ft |
| 06/25/2020 06/25/20 | For Sale | $885,000 | -- | $158 / Sq Ft |
Tax History Compared to Growth
Tax History
| Year | Tax Paid | Tax Assessment Tax Assessment Total Assessment is a certain percentage of the fair market value that is determined by local assessors to be the total taxable value of land and additions on the property. | Land | Improvement |
|---|---|---|---|---|
| 2024 | $7,156 | $822,905 | $162,000 | $660,905 |
| 2023 | $7,156 | $822,905 | $162,000 | $660,905 |
| 2022 | $6,568 | $822,905 | $162,000 | $660,905 |
| 2021 | $6,486 | $822,905 | $162,000 | $660,905 |
| 2020 | $6,225 | $784,079 | $150,000 | $634,079 |
| 2019 | $6,225 | $784,079 | $150,000 | $634,079 |
| 2018 | $5,823 | $784,079 | $150,000 | $634,079 |
| 2017 | $5,823 | $784,079 | $150,000 | $634,079 |
| 2016 | $5,868 | $784,079 | $150,000 | $634,079 |
| 2015 | $5,775 | $784,079 | $150,000 | $634,079 |
| 2014 | $5,657 | $784,079 | $150,000 | $634,079 |
| 2013 | -- | $784,079 | $150,000 | $634,079 |
Agents Affiliated with this Home
-
Uriah Dortch

Seller's Agent in 2020
Uriah Dortch
Realty Raleigh
(919) 757-9447
1 in this area
20 Total Sales
-
Yvonne Beal

Buyer's Agent in 2020
Yvonne Beal
Absolute Realty Company, LLC
(919) 599-9500
6 in this area
99 Total Sales
Map
Source: Doorify MLS
MLS Number: 2326435
APN: 78859
- 1240 The Preserve Trail
- 498 Mountain Laurel
- 541 The Preserve Trail
- 77 Ruffed Grouse
- 39 Forked Pine Ct
- 671 Bear Tree Creek
- 410 Mountain Laurel
- 605 Bear Tree Creek
- 1046 Covered Bridge Trail
- 1104 Covered Bridge Trail
- 268 The Preserve Trail
- 15 Golfers Ridge Ct
- 187 Stoney Creek Way
- 156 Stoney Creek Way
- 151 Swan Lake
- Lot 12 The Preserve
- Lot 8 The Preserve
- Lot 13 The Preserve
- Lot 11 The Preserve
- 296 Two Creeks Loop
- 1131 The Preserve Trail
- 1149 The Preserve Trail
- 1159 The Preserve Trail
- 20 Broad Leaf Ct
- 1142 The Preserve Trail
- 1185 The Preserve Trail
- 1152 The Preserve Trail
- 1152 The Preserve Trail Unit 394
- 1160 The Preserve Trail
- 1176 The Preserve Trail
- 1197 The Preserve Trail
- 41 Broad Leaf Ct
- 41 Broad Leaf Ct Unit 392
- 40 Broad Leaf Ct
- 1215 The Preserve Trail
- 1198 The Preserve Trail
- 55 Broad Leaf Ct
- 52 Broad Leaf Ct
- 1202 The Preserve Trail
- 1235 The Preserve Trail
