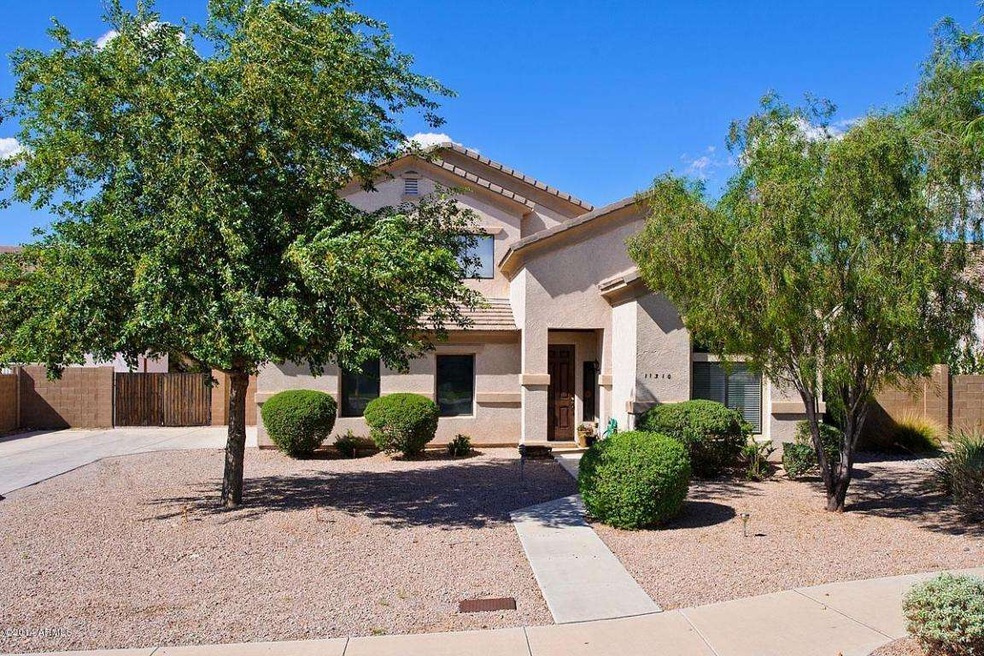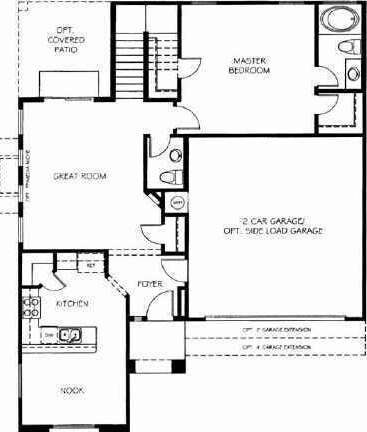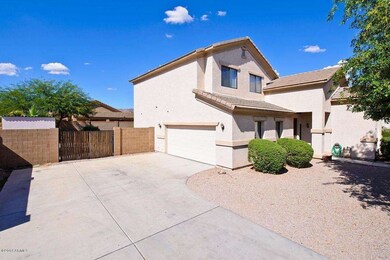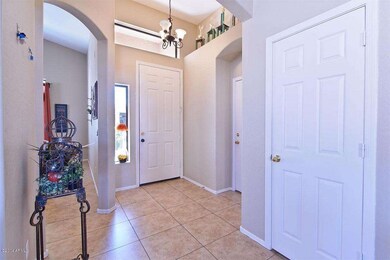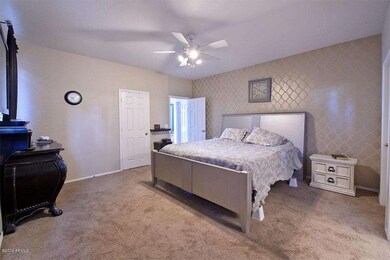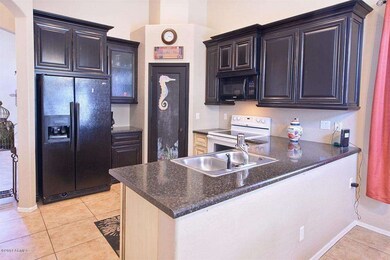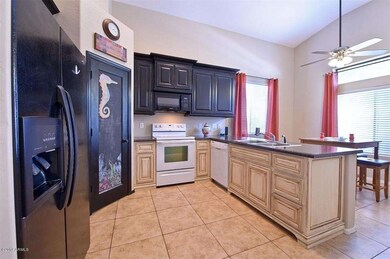
11310 E Ellis St Mesa, AZ 85207
Northeast Mesa NeighborhoodHighlights
- RV Gated
- Vaulted Ceiling
- 1 Fireplace
- Franklin at Brimhall Elementary School Rated A
- Main Floor Primary Bedroom
- Covered patio or porch
About This Home
As of March 2022Well taken care of home with tons of upscale upgrades. This floor plan has master bedroom downstairs. Kitchen is nicely upgraded with 42'' alder cabinets & newer appliances & nice size pantry. New A/C as of 2014. Two-toned custom paint throughout, large neutral tile in all the right places, wood blinds, fireplace with custom mantle, vaulted ceilings. Low maintenance nicely landscaped front and spacious back yard. RV gate and garage with tons of cabinets. Elementary school is only one block away. All window coverings, washer, dryer, & fridge, and shed in the backyard will convey. Very nice subdivision. This is a must see home!
Last Agent to Sell the Property
Gabriela Hebronova
DPR Realty LLC License #BR552993000 Listed on: 08/28/2014

Last Buyer's Agent
David Prusha
West USA Realty License #SA552898000
Home Details
Home Type
- Single Family
Est. Annual Taxes
- $1,176
Year Built
- Built in 2003
Lot Details
- 9,350 Sq Ft Lot
- Desert faces the front and back of the property
- Block Wall Fence
- Front and Back Yard Sprinklers
Parking
- 2 Car Garage
- Garage Door Opener
- RV Gated
Home Design
- Wood Frame Construction
- Tile Roof
Interior Spaces
- 1,826 Sq Ft Home
- 2-Story Property
- Vaulted Ceiling
- 1 Fireplace
- Double Pane Windows
- Solar Screens
Kitchen
- Eat-In Kitchen
- Breakfast Bar
- Built-In Microwave
- Dishwasher
Flooring
- Carpet
- Laminate
- Tile
Bedrooms and Bathrooms
- 4 Bedrooms
- Primary Bedroom on Main
- Primary Bathroom is a Full Bathroom
- 2.5 Bathrooms
Laundry
- Laundry in unit
- Dryer
- Washer
Outdoor Features
- Covered patio or porch
- Outdoor Storage
- Playground
Schools
- Sousa Elementary School
- Harold W Smith Middle School
- Skyline High School
Utilities
- Refrigerated Cooling System
- Heating Available
- High Speed Internet
- Cable TV Available
Listing and Financial Details
- Tax Lot 93
- Assessor Parcel Number 220-08-140
Community Details
Overview
- Property has a Home Owners Association
- Salerno Ranch HOA, Phone Number (480) 829-7400
- Salerno Ranch Subdivision
- FHA/VA Approved Complex
Recreation
- Community Playground
Ownership History
Purchase Details
Home Financials for this Owner
Home Financials are based on the most recent Mortgage that was taken out on this home.Purchase Details
Home Financials for this Owner
Home Financials are based on the most recent Mortgage that was taken out on this home.Purchase Details
Home Financials for this Owner
Home Financials are based on the most recent Mortgage that was taken out on this home.Purchase Details
Purchase Details
Purchase Details
Home Financials for this Owner
Home Financials are based on the most recent Mortgage that was taken out on this home.Purchase Details
Home Financials for this Owner
Home Financials are based on the most recent Mortgage that was taken out on this home.Purchase Details
Home Financials for this Owner
Home Financials are based on the most recent Mortgage that was taken out on this home.Purchase Details
Purchase Details
Home Financials for this Owner
Home Financials are based on the most recent Mortgage that was taken out on this home.Similar Homes in Mesa, AZ
Home Values in the Area
Average Home Value in this Area
Purchase History
| Date | Type | Sale Price | Title Company |
|---|---|---|---|
| Warranty Deed | $465,000 | Old Republic Title | |
| Warranty Deed | $250,000 | American Title Service Agenc | |
| Warranty Deed | $219,000 | American Title Svc Agency Ll | |
| Cash Sale Deed | $117,900 | Great American Title Agency | |
| Trustee Deed | $137,000 | Great American Title | |
| Interfamily Deed Transfer | -- | Magnus Title Agency | |
| Interfamily Deed Transfer | -- | Magnus Title Agency | |
| Warranty Deed | $279,900 | Magnus Title Agency | |
| Interfamily Deed Transfer | -- | -- | |
| Special Warranty Deed | $171,602 | Lawyers Title Insurance Corp | |
| Cash Sale Deed | $108,000 | Lawyers Title Insurance Corp |
Mortgage History
| Date | Status | Loan Amount | Loan Type |
|---|---|---|---|
| Open | $372,000 | New Conventional | |
| Previous Owner | $43,621 | FHA | |
| Previous Owner | $245,471 | FHA | |
| Previous Owner | $215,033 | FHA | |
| Previous Owner | $41,985 | Stand Alone Second | |
| Previous Owner | $223,920 | Purchase Money Mortgage | |
| Previous Owner | $223,920 | Purchase Money Mortgage | |
| Previous Owner | $177,264 | VA |
Property History
| Date | Event | Price | Change | Sq Ft Price |
|---|---|---|---|---|
| 03/23/2022 03/23/22 | Sold | $465,000 | 0.0% | $255 / Sq Ft |
| 02/28/2022 02/28/22 | Pending | -- | -- | -- |
| 02/22/2022 02/22/22 | For Sale | $465,000 | 0.0% | $255 / Sq Ft |
| 02/18/2022 02/18/22 | Off Market | $465,000 | -- | -- |
| 01/27/2022 01/27/22 | For Sale | $465,000 | +86.0% | $255 / Sq Ft |
| 07/05/2017 07/05/17 | Sold | $250,000 | 0.0% | $137 / Sq Ft |
| 06/03/2017 06/03/17 | Pending | -- | -- | -- |
| 05/12/2017 05/12/17 | Price Changed | $250,000 | -3.8% | $137 / Sq Ft |
| 04/07/2017 04/07/17 | For Sale | $260,000 | +18.7% | $142 / Sq Ft |
| 04/23/2015 04/23/15 | Sold | $219,000 | 0.0% | $120 / Sq Ft |
| 03/23/2015 03/23/15 | Pending | -- | -- | -- |
| 10/22/2014 10/22/14 | Price Changed | $219,000 | -8.4% | $120 / Sq Ft |
| 09/09/2014 09/09/14 | Price Changed | $239,000 | -6.3% | $131 / Sq Ft |
| 08/27/2014 08/27/14 | For Sale | $255,000 | -- | $140 / Sq Ft |
Tax History Compared to Growth
Tax History
| Year | Tax Paid | Tax Assessment Tax Assessment Total Assessment is a certain percentage of the fair market value that is determined by local assessors to be the total taxable value of land and additions on the property. | Land | Improvement |
|---|---|---|---|---|
| 2025 | $1,810 | $19,717 | -- | -- |
| 2024 | $1,686 | $18,778 | -- | -- |
| 2023 | $1,686 | $35,510 | $7,100 | $28,410 |
| 2022 | $1,650 | $25,670 | $5,130 | $20,540 |
| 2021 | $1,691 | $24,910 | $4,980 | $19,930 |
| 2020 | $1,669 | $23,730 | $4,740 | $18,990 |
| 2019 | $1,638 | $22,080 | $4,410 | $17,670 |
| 2018 | $1,578 | $21,250 | $4,250 | $17,000 |
| 2017 | $1,607 | $20,300 | $4,060 | $16,240 |
| 2016 | $1,376 | $19,150 | $3,830 | $15,320 |
| 2015 | $1,397 | $17,150 | $3,430 | $13,720 |
Agents Affiliated with this Home
-
D
Seller's Agent in 2022
Denisse Burciaga
My Home Group
-
B
Buyer's Agent in 2022
Bruce Kriens
Realty One Group
-
D
Seller's Agent in 2017
David Prusha
West USA Realty
-
R
Buyer's Agent in 2017
Ruth DeGroff Pinon
West USA Realty
-
G
Seller's Agent in 2015
Gabriela Hebronova
DPR Realty
Map
Source: Arizona Regional Multiple Listing Service (ARMLS)
MLS Number: 5163456
APN: 220-08-140
- 11312 E Enrose St
- 11419 E Ellis St
- 11352 E Dartmouth St
- 1019 N Tambor Cir
- 11515 E Ellis St
- 11534 E Downing St Unit II
- 11338 E Contessa St
- 11265 E Contessa St
- 833 N 110th St
- 516 N Emery
- 11025 E Cholla Rd
- 1141 N 114th Place
- 10924 E Cholla Rd
- 3025 W Manzanita St
- 10916 E Cholla Rd
- 10865 E Decatur Cir
- 10849 E Elmwood
- 11425 E University Dr Unit 69
- 11425 E University Dr Unit 115
- 11425 E University Dr Unit 31
