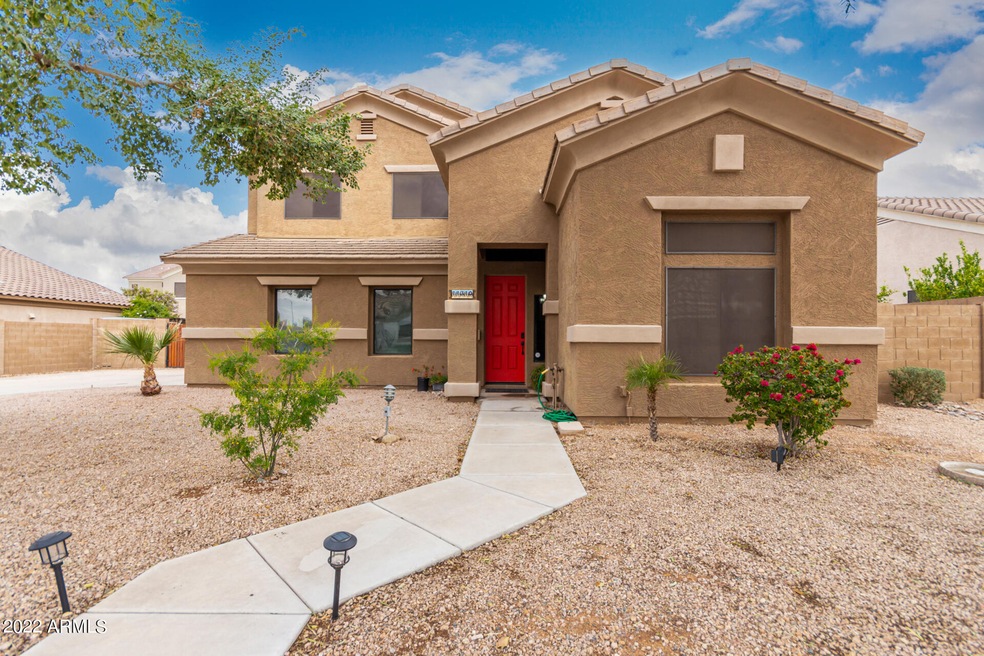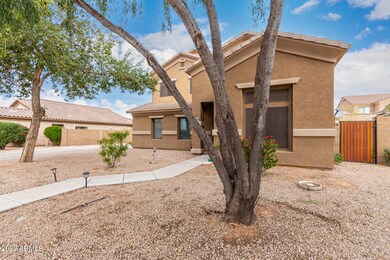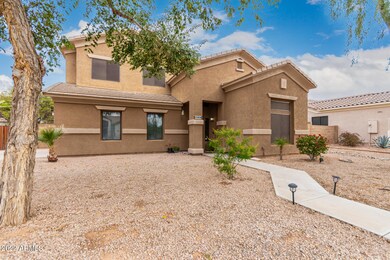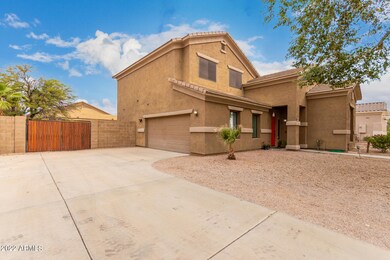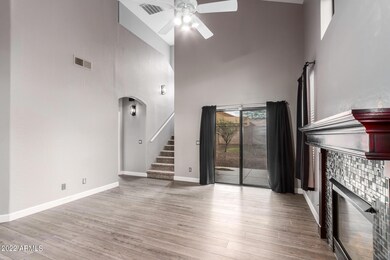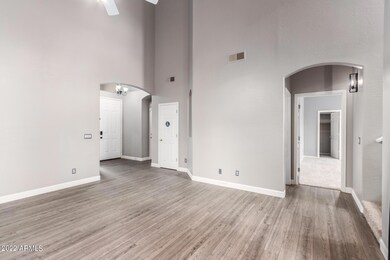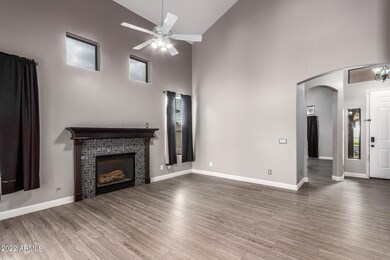
11310 E Ellis St Mesa, AZ 85207
Northeast Mesa NeighborhoodHighlights
- RV Access or Parking
- Mountain View
- Vaulted Ceiling
- Franklin at Brimhall Elementary School Rated A
- Contemporary Architecture
- Main Floor Primary Bedroom
About This Home
As of March 2022Check out this immaculate home with stunning mountain views and lots of upgrades to enjoy throughout! Boasting 4 bedrooms, 2.5 bathrooms, RV gate, low maintenance landscape, and a 2 car garage w/extended driveway. Discover a formal living room w/gas fireplace, upgraded flooring downstairs, new carpet in bedrooms, vaulted ceilings, and trending two-tone paint. Gorgeous kitchen includes black slate appliances, a pantry, mosaic backsplash, and ample cabinetry w/crown moulding. Main bedroom is downstairs, providing extra privacy! It has a walk-in closet & a full bathroom. Large backyard with a covered patio gives you plenty of room for entertaining! Almost new very relaxing hot tub conveys with property. Must see to appreciate everything that this home has to offer!
Last Agent to Sell the Property
Denisse Burciaga
My Home Group Real Estate License #SA679535000 Listed on: 02/18/2022
Last Buyer's Agent
Bruce Kriens
Realty ONE Group License #SA631857000
Home Details
Home Type
- Single Family
Est. Annual Taxes
- $1,691
Year Built
- Built in 2003
Lot Details
- 9,350 Sq Ft Lot
- Desert faces the front of the property
- Block Wall Fence
- Sprinklers on Timer
HOA Fees
- $93 Monthly HOA Fees
Parking
- 2 Car Direct Access Garage
- 6 Open Parking Spaces
- Side or Rear Entrance to Parking
- Garage Door Opener
- RV Access or Parking
Home Design
- Contemporary Architecture
- Wood Frame Construction
- Tile Roof
- Stucco
Interior Spaces
- 1,826 Sq Ft Home
- 2-Story Property
- Vaulted Ceiling
- Ceiling Fan
- Gas Fireplace
- Double Pane Windows
- Solar Screens
- Mountain Views
- Security System Owned
- Washer and Dryer Hookup
Kitchen
- Eat-In Kitchen
- Built-In Microwave
Flooring
- Carpet
- Vinyl
Bedrooms and Bathrooms
- 4 Bedrooms
- Primary Bedroom on Main
- Primary Bathroom is a Full Bathroom
- 2.5 Bathrooms
Schools
- Sousa Elementary School
- Harold W Smith Middle School
- Skyline High School
Utilities
- Central Air
- Heating Available
- High Speed Internet
- Cable TV Available
Listing and Financial Details
- Tax Lot 93
- Assessor Parcel Number 220-08-140
Community Details
Overview
- Association fees include ground maintenance
- Trestle Management Association, Phone Number (480) 422-0888
- Built by Cornerstone Homes
- Salerno Ranch Subdivision
Recreation
- Community Playground
- Bike Trail
Ownership History
Purchase Details
Home Financials for this Owner
Home Financials are based on the most recent Mortgage that was taken out on this home.Purchase Details
Home Financials for this Owner
Home Financials are based on the most recent Mortgage that was taken out on this home.Purchase Details
Home Financials for this Owner
Home Financials are based on the most recent Mortgage that was taken out on this home.Purchase Details
Purchase Details
Purchase Details
Home Financials for this Owner
Home Financials are based on the most recent Mortgage that was taken out on this home.Purchase Details
Home Financials for this Owner
Home Financials are based on the most recent Mortgage that was taken out on this home.Purchase Details
Home Financials for this Owner
Home Financials are based on the most recent Mortgage that was taken out on this home.Purchase Details
Purchase Details
Home Financials for this Owner
Home Financials are based on the most recent Mortgage that was taken out on this home.Similar Homes in Mesa, AZ
Home Values in the Area
Average Home Value in this Area
Purchase History
| Date | Type | Sale Price | Title Company |
|---|---|---|---|
| Warranty Deed | $465,000 | Old Republic Title | |
| Warranty Deed | $250,000 | American Title Service Agenc | |
| Warranty Deed | $219,000 | American Title Svc Agency Ll | |
| Cash Sale Deed | $117,900 | Great American Title Agency | |
| Trustee Deed | $137,000 | Great American Title | |
| Interfamily Deed Transfer | -- | Magnus Title Agency | |
| Interfamily Deed Transfer | -- | Magnus Title Agency | |
| Warranty Deed | $279,900 | Magnus Title Agency | |
| Interfamily Deed Transfer | -- | -- | |
| Special Warranty Deed | $171,602 | Lawyers Title Insurance Corp | |
| Cash Sale Deed | $108,000 | Lawyers Title Insurance Corp |
Mortgage History
| Date | Status | Loan Amount | Loan Type |
|---|---|---|---|
| Open | $372,000 | New Conventional | |
| Previous Owner | $43,621 | FHA | |
| Previous Owner | $245,471 | FHA | |
| Previous Owner | $215,033 | FHA | |
| Previous Owner | $41,985 | Stand Alone Second | |
| Previous Owner | $223,920 | Purchase Money Mortgage | |
| Previous Owner | $223,920 | Purchase Money Mortgage | |
| Previous Owner | $177,264 | VA |
Property History
| Date | Event | Price | Change | Sq Ft Price |
|---|---|---|---|---|
| 03/23/2022 03/23/22 | Sold | $465,000 | 0.0% | $255 / Sq Ft |
| 02/28/2022 02/28/22 | Pending | -- | -- | -- |
| 02/22/2022 02/22/22 | For Sale | $465,000 | 0.0% | $255 / Sq Ft |
| 02/18/2022 02/18/22 | Off Market | $465,000 | -- | -- |
| 01/27/2022 01/27/22 | For Sale | $465,000 | +86.0% | $255 / Sq Ft |
| 07/05/2017 07/05/17 | Sold | $250,000 | 0.0% | $137 / Sq Ft |
| 06/03/2017 06/03/17 | Pending | -- | -- | -- |
| 05/12/2017 05/12/17 | Price Changed | $250,000 | -3.8% | $137 / Sq Ft |
| 04/07/2017 04/07/17 | For Sale | $260,000 | +18.7% | $142 / Sq Ft |
| 04/23/2015 04/23/15 | Sold | $219,000 | 0.0% | $120 / Sq Ft |
| 03/23/2015 03/23/15 | Pending | -- | -- | -- |
| 10/22/2014 10/22/14 | Price Changed | $219,000 | -8.4% | $120 / Sq Ft |
| 09/09/2014 09/09/14 | Price Changed | $239,000 | -6.3% | $131 / Sq Ft |
| 08/27/2014 08/27/14 | For Sale | $255,000 | -- | $140 / Sq Ft |
Tax History Compared to Growth
Tax History
| Year | Tax Paid | Tax Assessment Tax Assessment Total Assessment is a certain percentage of the fair market value that is determined by local assessors to be the total taxable value of land and additions on the property. | Land | Improvement |
|---|---|---|---|---|
| 2025 | $1,810 | $19,717 | -- | -- |
| 2024 | $1,686 | $18,778 | -- | -- |
| 2023 | $1,686 | $35,510 | $7,100 | $28,410 |
| 2022 | $1,650 | $25,670 | $5,130 | $20,540 |
| 2021 | $1,691 | $24,910 | $4,980 | $19,930 |
| 2020 | $1,669 | $23,730 | $4,740 | $18,990 |
| 2019 | $1,638 | $22,080 | $4,410 | $17,670 |
| 2018 | $1,578 | $21,250 | $4,250 | $17,000 |
| 2017 | $1,607 | $20,300 | $4,060 | $16,240 |
| 2016 | $1,376 | $19,150 | $3,830 | $15,320 |
| 2015 | $1,397 | $17,150 | $3,430 | $13,720 |
Agents Affiliated with this Home
-
D
Seller's Agent in 2022
Denisse Burciaga
My Home Group
-
B
Buyer's Agent in 2022
Bruce Kriens
Realty One Group
-
D
Seller's Agent in 2017
David Prusha
West USA Realty
-
R
Buyer's Agent in 2017
Ruth DeGroff Pinon
West USA Realty
-
G
Seller's Agent in 2015
Gabriela Hebronova
DPR Realty
Map
Source: Arizona Regional Multiple Listing Service (ARMLS)
MLS Number: 6357931
APN: 220-08-140
- 11312 E Enrose St
- 11419 E Ellis St
- 11352 E Dartmouth St
- 1019 N Tambor Cir
- 11515 E Ellis St
- 11534 E Downing St Unit II
- 11338 E Contessa St
- 833 N 110th St
- 11265 E Contessa St
- 11025 E Cholla Rd
- 1141 N 114th Place
- 3025 W Manzanita St
- 10924 E Cholla Rd
- 10849 E Elmwood
- 10916 E Cholla Rd
- 10865 E Decatur Cir
- 11425 E University Dr Unit 69
- 11425 E University Dr Unit 115
- 11425 E University Dr Unit 31
- 11425 E University Dr Unit 82
