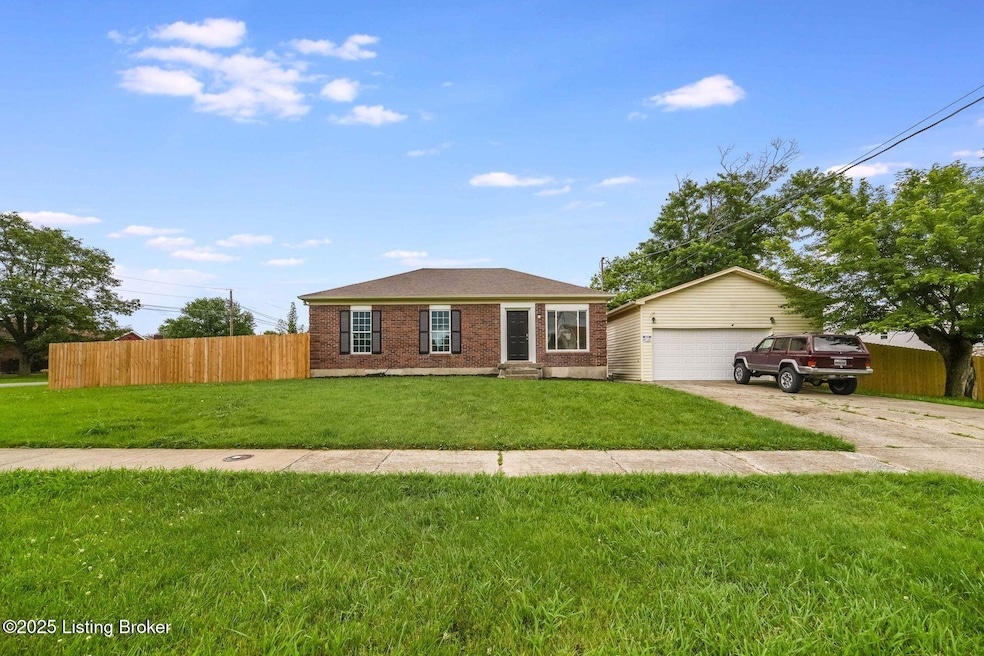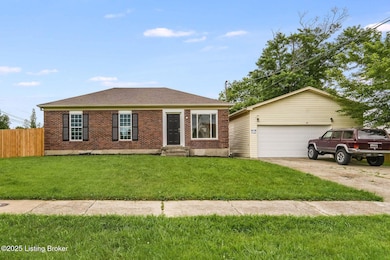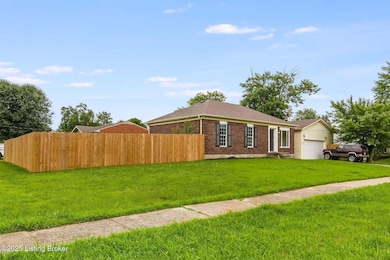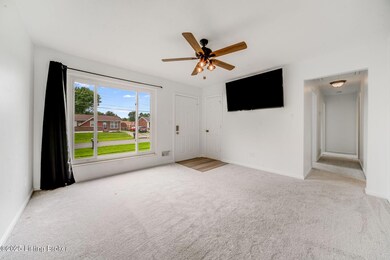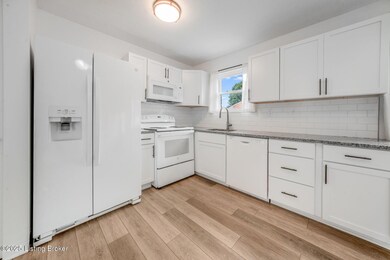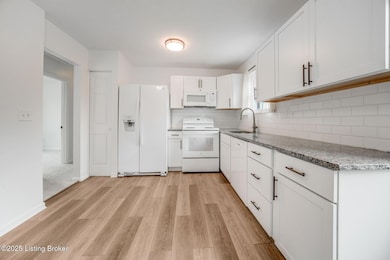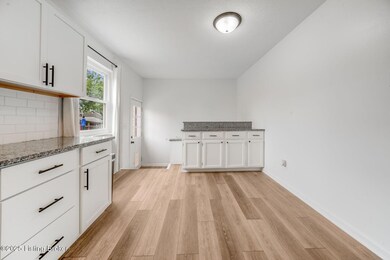
11311 Angelina Rd Louisville, KY 40229
Highlights
- No HOA
- Porch
- Central Air
- 4 Car Detached Garage
- Patio
- Property is Fully Fenced
About This Home
As of July 2025Welcome to this welcoming ranch-style home located in the desirable Hunters Hollow subdivision. Bathed in bright white hues throughout, the home exudes a clean, modern aesthetic enhanced by luxury vinyl plank flooring and light-colored carpet accents that create a warm, inviting atmosphere. Step into the spacious living room flooded with natural light from a huge window, where a large TV—staying with the property—serves as the perfect centerpiece for family gatherings and movie nights. The adjacent kitchen boasts abundant cabinetry and plenty of granite counter tops, paired with sleek subway-style back splash and matching white appliances (all remaining with the house), ideal for culinary enthusiasts and entertaining alike. The primary bedroom offers a generous retreat, with two additional bedrooms that share a beautifully appointed full bathroom featuring a double vanity sink- a thoughtful design detail for busy mornings. The fully finished basement is a true highlight, designed for relaxation and fun. It comes complete with a pool table and built-in bar, perfect for hosting game nights or social events. Additionally, the basement features 3 bonus rooms and a full bathroom, providing versatility for guests, home office space and storage. Outside, the large backyard is entirely enclosed by a privacy fence, creating a secure and serene outdoor space ideal for gatherings, gardening, or simply enjoying the sunshine. Don't miss the opportunity to experience the blend of modern comforts and classic charm in this beautifully updated Hunters Hollow gem!
Last Agent to Sell the Property
Homepage Realty License #216905 Listed on: 06/20/2025

Home Details
Home Type
- Single Family
Est. Annual Taxes
- $1,775
Year Built
- Built in 1977
Lot Details
- Property is Fully Fenced
- Wood Fence
- Chain Link Fence
Parking
- 4 Car Detached Garage
- Driveway
Home Design
- Brick Exterior Construction
- Poured Concrete
- Shingle Roof
Interior Spaces
- 1-Story Property
- Basement
Bedrooms and Bathrooms
- 3 Bedrooms
- 2 Full Bathrooms
Outdoor Features
- Patio
- Porch
Utilities
- Central Air
- Heat Pump System
Community Details
- No Home Owners Association
- Hunters Hollow Subdivision
Listing and Financial Details
- Legal Lot and Block 21 / 43
- Assessor Parcel Number 043-NW0-21-034
- Seller Concessions Offered
Ownership History
Purchase Details
Home Financials for this Owner
Home Financials are based on the most recent Mortgage that was taken out on this home.Purchase Details
Purchase Details
Similar Homes in the area
Home Values in the Area
Average Home Value in this Area
Purchase History
| Date | Type | Sale Price | Title Company |
|---|---|---|---|
| Deed | $260,000 | Limestone Title | |
| Deed | $165,000 | None Listed On Document | |
| Quit Claim Deed | -- | -- |
Mortgage History
| Date | Status | Loan Amount | Loan Type |
|---|---|---|---|
| Open | $10,000 | New Conventional | |
| Open | $252,200 | New Conventional | |
| Previous Owner | $6,000 | New Conventional |
Property History
| Date | Event | Price | Change | Sq Ft Price |
|---|---|---|---|---|
| 07/15/2025 07/15/25 | Sold | $271,000 | -1.5% | $147 / Sq Ft |
| 06/25/2025 06/25/25 | Pending | -- | -- | -- |
| 06/20/2025 06/20/25 | For Sale | $275,000 | +5.8% | $149 / Sq Ft |
| 07/23/2024 07/23/24 | Sold | $260,000 | +0.8% | $165 / Sq Ft |
| 06/29/2024 06/29/24 | Pending | -- | -- | -- |
| 06/24/2024 06/24/24 | Price Changed | $257,900 | -2.7% | $163 / Sq Ft |
| 06/14/2024 06/14/24 | For Sale | $265,000 | +75.5% | $168 / Sq Ft |
| 05/31/2017 05/31/17 | Sold | $151,000 | +2.1% | $85 / Sq Ft |
| 04/24/2017 04/24/17 | Pending | -- | -- | -- |
| 04/12/2017 04/12/17 | For Sale | $147,900 | -- | $83 / Sq Ft |
Tax History Compared to Growth
Tax History
| Year | Tax Paid | Tax Assessment Tax Assessment Total Assessment is a certain percentage of the fair market value that is determined by local assessors to be the total taxable value of land and additions on the property. | Land | Improvement |
|---|---|---|---|---|
| 2024 | $1,775 | $151,500 | $0 | $151,500 |
| 2023 | $1,763 | $151,500 | $0 | $151,500 |
| 2022 | $1,781 | $151,500 | $0 | $151,500 |
| 2021 | $1,928 | $151,500 | $0 | $0 |
| 2020 | $1,747 | $151,500 | $0 | $0 |
| 2019 | $1,872 | $151,500 | $0 | $0 |
| 2018 | $1,909 | $151,500 | $0 | $0 |
| 2017 | $1,817 | $146,182 | $0 | $0 |
| 2016 | $1,441 | $117,889 | $0 | $0 |
| 2015 | $1,251 | $117,889 | $0 | $0 |
| 2014 | $1,165 | $117,889 | $0 | $0 |
Agents Affiliated with this Home
-
Bennett Reynolds

Seller's Agent in 2025
Bennett Reynolds
Homepage Realty
(502) 295-7732
4 in this area
157 Total Sales
-
Darrell Spencer

Buyer's Agent in 2025
Darrell Spencer
RE/MAX
(502) 876-7400
3 in this area
179 Total Sales
-
Team Panella
T
Seller's Agent in 2024
Team Panella
Keller Williams Louisville East
(502) 554-9500
6 in this area
145 Total Sales
-
Amy Miller
A
Seller Co-Listing Agent in 2024
Amy Miller
Semonin Realty
(502) 791-4956
6 in this area
68 Total Sales
-
Rebecca Purcell

Seller's Agent in 2017
Rebecca Purcell
Nalley Company REALTORS
(502) 957-5528
1 in this area
13 Total Sales
-
B
Seller Co-Listing Agent in 2017
Brittany Hartnett
Nalley Company REALTORS
Map
Source: Metro Search (Greater Louisville Association of REALTORS®)
MLS Number: 1690330
APN: 419869
- 325 Camellia Ct
- 144 Fawn Ct
- 279 Earlywood Way
- 125 Melody Ln
- 257 Big Oaks Dr
- 213 Octagon Ave
- 192 Jeffie Ln
- 250 Winston Ct
- 254 Greenbriar Ln
- 372 Wild Way
- 140 Ample Way
- 370 Octagon Ave
- 614 Prairie Dr
- 200 Western Rd
- 677 Shady Brook Ln
- 180 Valley Rd
- 166 Glenview Rd
- 2993 E Blue Lick Rd
- 821 Shady Brook Ln
- 1035 Summitt Dr
