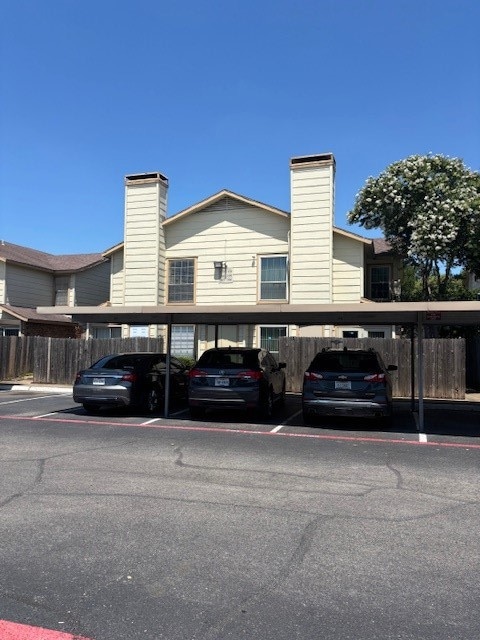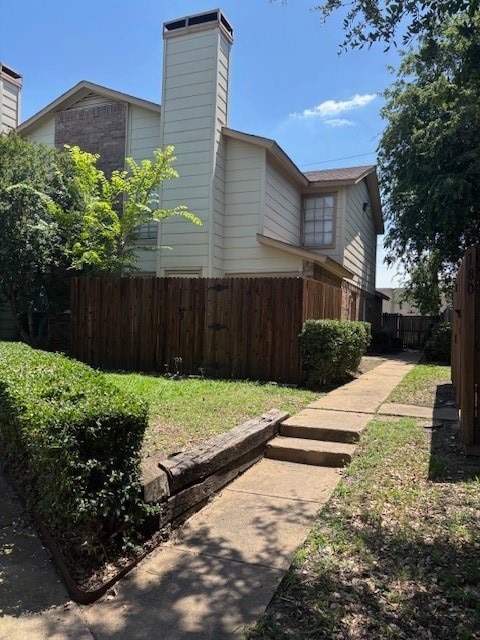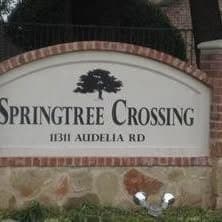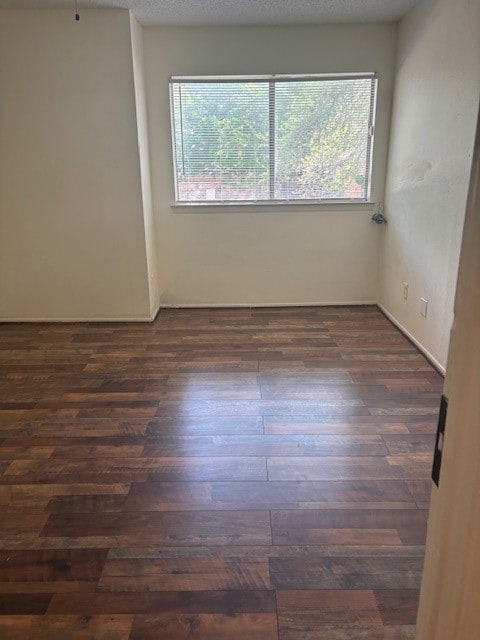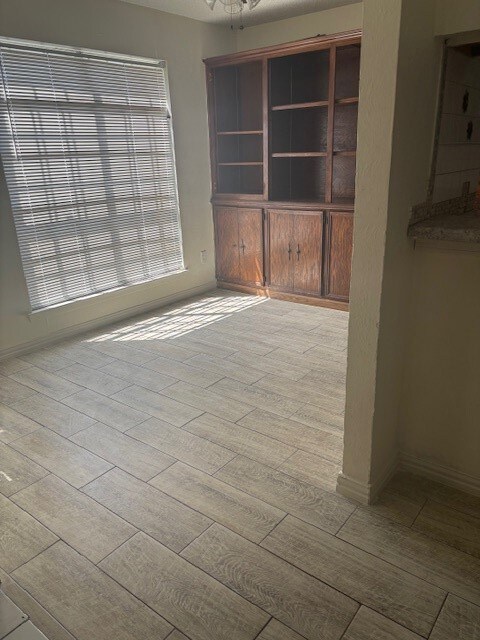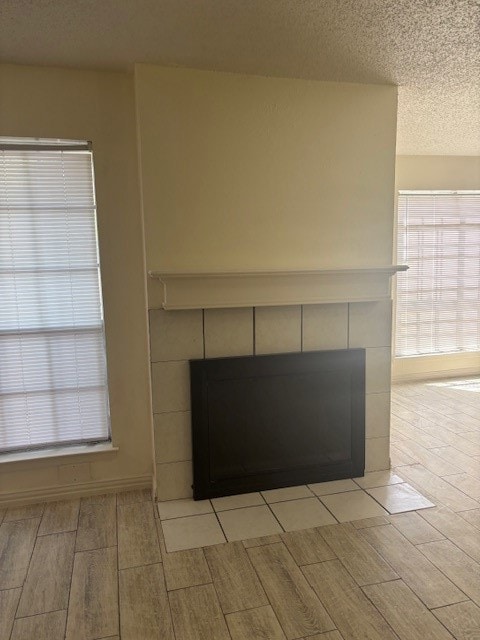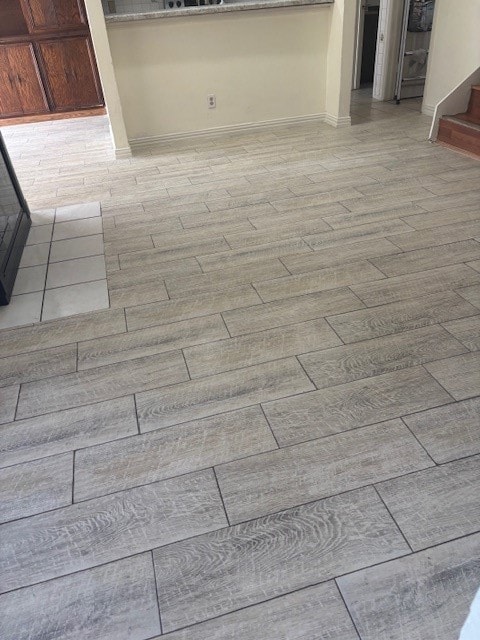11311 Audelia Rd Unit 129 Dallas, TX 75243
Forest & Audelia NeighborhoodHighlights
- Fireplace in Bedroom
- 1-Story Property
- Luxury Vinyl Plank Tile Flooring
- Lake Highlands High School Rated A-
About This Home
Recently painted rare to find 3 bedrooms, 3 bath condo with new paint, large living area, located in a desirable location close to 635 and 75. Move in ready.
Listing Agent
Omega One Realty Brokerage Phone: 469-855-4566 License #0440205 Listed on: 05/25/2025
Condo Details
Home Type
- Condominium
Est. Annual Taxes
- $4,058
Year Built
- Built in 1981
Interior Spaces
- 1,255 Sq Ft Home
- 1-Story Property
- Family Room with Fireplace
- Living Room with Fireplace
- Dining Room with Fireplace
- Luxury Vinyl Plank Tile Flooring
Kitchen
- <<convectionOvenToken>>
- Electric Oven
- Electric Range
- Dishwasher
- Disposal
Bedrooms and Bathrooms
- 3 Bedrooms
- Fireplace in Bedroom
- 3 Full Bathrooms
- Fireplace in Bathroom
Parking
- Garage
- 2 Carport Spaces
- Front Facing Garage
Schools
- Forest Lane Elementary School
- Berkner High School
Utilities
- Electric Water Heater
Listing and Financial Details
- Residential Lease
- Property Available on 5/25/25
- Tenant pays for electricity
- Legal Lot and Block 1 / B
- Assessor Parcel Number 00000791096040000
Community Details
Overview
- Springtree Crossing Condos Subdivision
Pet Policy
- No Pets Allowed
Map
Source: North Texas Real Estate Information Systems (NTREIS)
MLS Number: 20947838
APN: 00000791096040000
- 11311 Audelia Rd Unit 165
- 11311 Audelia Rd Unit 161
- 11311 Audelia Rd Unit 104
- 11311 Audelia Rd Unit 214
- 11311 Audelia Rd Unit 221
- 11311 Audelia Rd Unit 232
- 11311 Audelia Rd Unit 216
- 11311 Audelia Rd Unit 271
- 9706 Springtree Ln
- 11490 Audelia Rd Unit 224
- 11450 Audelia Rd Unit 305
- 11460 Audelia Rd Unit 172
- 11460 Audelia Rd
- 11490 Audelia Rd Unit 212
- 11480 Audelia Rd Unit 131C
- 11470 Audelia Rd Unit 351E
- 9747 Whitehurst Dr Unit 85
- 9747 Whitehurst Dr Unit 150
- 9747 Whitehurst Dr Unit 111
- 9747 Whitehurst Dr Unit 137
- 11311 Audelia Rd Unit 208
- 11470 Audelia Rd Unit 161
- 11460 Audelia Rd Unit 278
- 11490 Audelia Rd Unit 125
- 11460 Audelia Rd Unit 378
- 11480 Audelia Rd Unit 131C
- 11600 Audelia Rd
- 10010 Whitehurst Dr
- 9821 Summerwood Cir
- 9911 Whitehurst Dr
- 9900 Adleta Blvd
- 9747 Whitehurst Dr Unit 85
- 11655 Audelia Rd Unit 602
- 10928 Audelia Rd
- 9750 Forest Ln
- 11515 Leisure Dr
- 9850 Whitehurst Dr
- 9959 Adleta Blvd
- 9350 Skillman St
- 9633 W Ferris Branch Blvd
