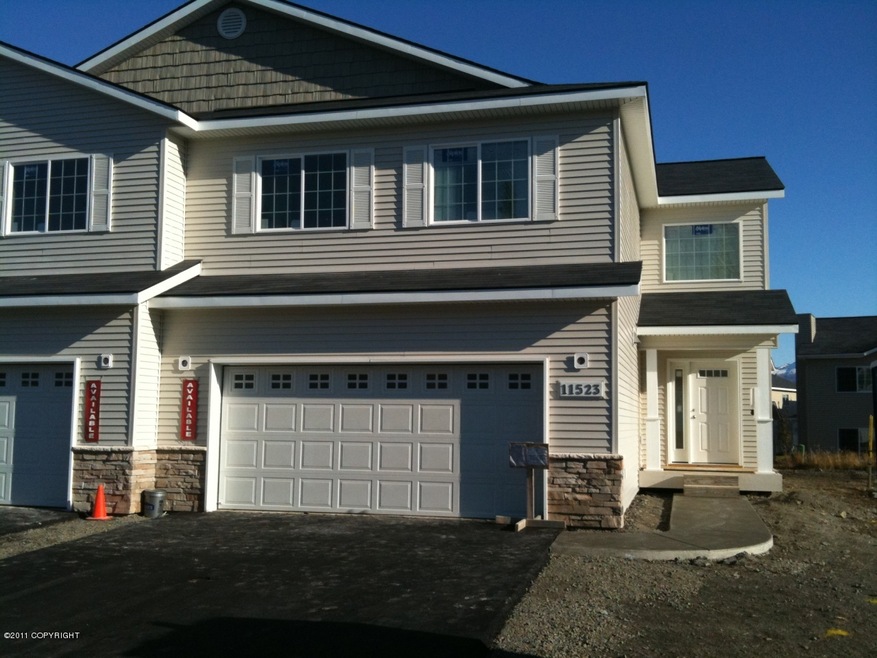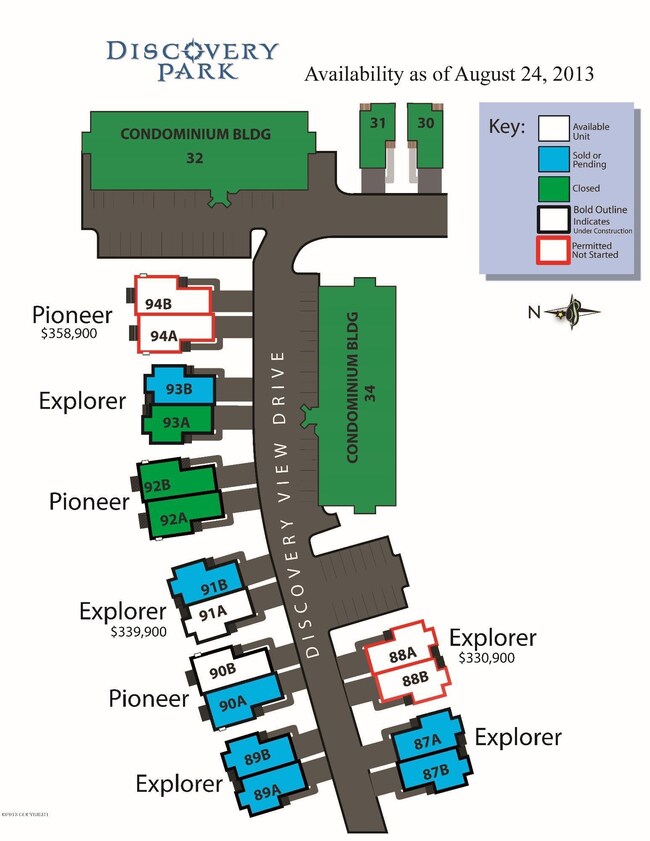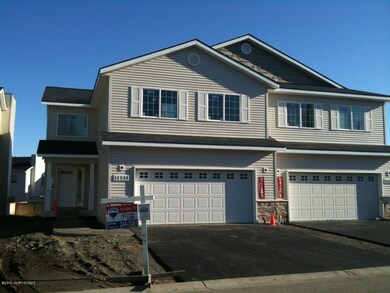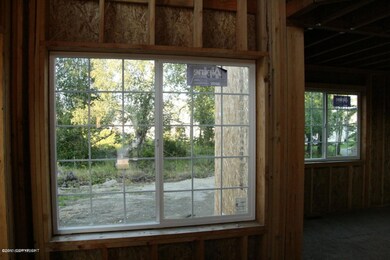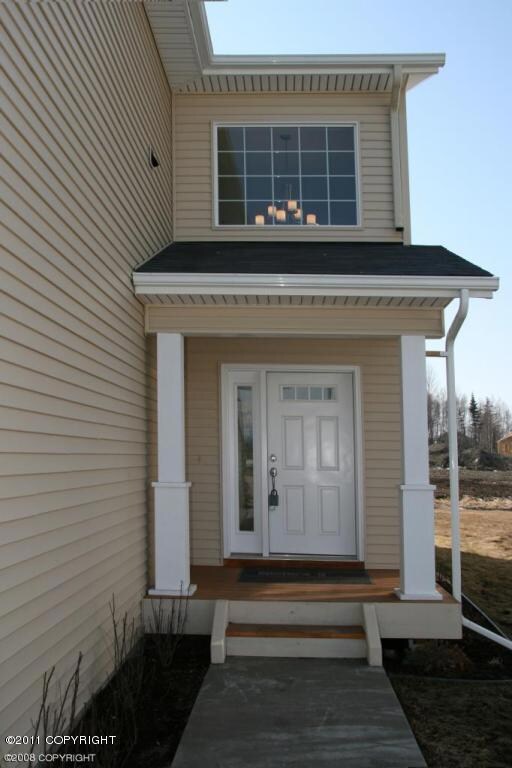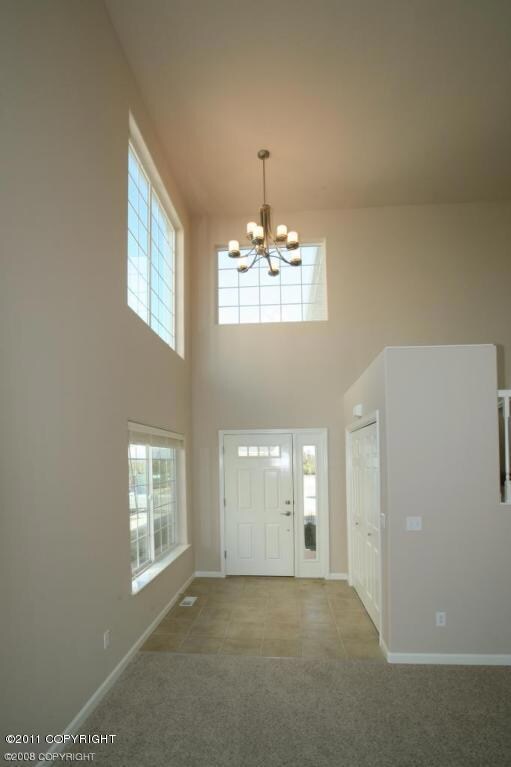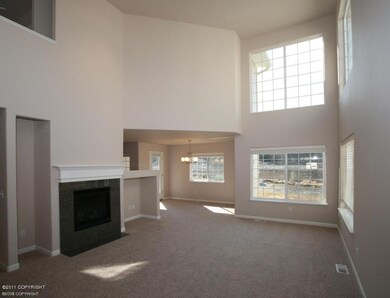11311 Discovery View Dr Unit 91A Anchorage, AK 99515
Bayshore-Klatt NeighborhoodHighlights
- Under Construction
- Peek-A-Boo Views
- Vaulted Ceiling
- Bayshore Elementary School Rated A
- Deck
- End Unit
About This Home
As of May 2023Luxury Townhome in Southport. Estimated completion Dec 13/Jan14. 'Explorer' plan with Lg 2 story great room. Lg windows, spacious kitchen w/island and granite slab counter tops. Master suite w/french doors, lg ba & WIC. All lg bedrooms upstairs with utility rm & Office loft. Backs to Private Greenbelt with Mountain views. photos similar & may incl upgrades ck w/Realtor.
Last Buyer's Agent
Lisa Herrington
Herrington and Company, LLC License #500018
Townhouse Details
Home Type
- Townhome
Est. Annual Taxes
- $3,208
Year Built
- Built in 2013 | Under Construction
HOA Fees
- $280 Monthly HOA Fees
Parking
- 2 Car Attached Garage
- Attached Carport
Home Design
- Block Foundation
- Wood Frame Construction
- Shingle Roof
- Composition Roof
- Asphalt Roof
Interior Spaces
- 1,835 Sq Ft Home
- Vaulted Ceiling
- Fireplace
- Family Room
- Carpet
- Peek-A-Boo Views
Kitchen
- Oven or Range
- Microwave
- Dishwasher
- Disposal
Bedrooms and Bathrooms
- 3 Bedrooms
Home Security
Schools
- Bayshore Elementary School
- Mears Middle School
- Dimond High School
Utilities
- Forced Air Heating System
- Electricity To Lot Line
Additional Features
- Deck
- End Unit
Community Details
Overview
- Association fees include ground maintenance, insurance, trash, sewer, snow removal, water
- Discovery Park Association
- Built by The Petersen Group
Security
- Fire and Smoke Detector
Ownership History
Purchase Details
Home Financials for this Owner
Home Financials are based on the most recent Mortgage that was taken out on this home.Purchase Details
Home Financials for this Owner
Home Financials are based on the most recent Mortgage that was taken out on this home.Purchase Details
Home Financials for this Owner
Home Financials are based on the most recent Mortgage that was taken out on this home.Purchase Details
Home Financials for this Owner
Home Financials are based on the most recent Mortgage that was taken out on this home.Map
Home Values in the Area
Average Home Value in this Area
Purchase History
| Date | Type | Sale Price | Title Company |
|---|---|---|---|
| Warranty Deed | -- | None Listed On Document | |
| Warranty Deed | -- | None Listed On Document | |
| Quit Claim Deed | -- | None Listed On Document | |
| Warranty Deed | -- | First American Title Ins Co |
Mortgage History
| Date | Status | Loan Amount | Loan Type |
|---|---|---|---|
| Previous Owner | $437,000 | New Conventional | |
| Previous Owner | $199,000 | New Conventional | |
| Previous Owner | $233,865 | New Conventional | |
| Previous Owner | $99,705 | FHA |
Property History
| Date | Event | Price | Change | Sq Ft Price |
|---|---|---|---|---|
| 05/08/2023 05/08/23 | Sold | -- | -- | -- |
| 03/19/2023 03/19/23 | Pending | -- | -- | -- |
| 03/18/2023 03/18/23 | For Sale | $445,000 | +24.0% | $243 / Sq Ft |
| 03/10/2014 03/10/14 | Sold | -- | -- | -- |
| 11/29/2013 11/29/13 | Pending | -- | -- | -- |
| 05/23/2013 05/23/13 | For Sale | $358,900 | -- | $196 / Sq Ft |
Tax History
| Year | Tax Paid | Tax Assessment Tax Assessment Total Assessment is a certain percentage of the fair market value that is determined by local assessors to be the total taxable value of land and additions on the property. | Land | Improvement |
|---|---|---|---|---|
| 2024 | $3,208 | $423,700 | $0 | $423,700 |
| 2023 | $6,715 | $394,300 | $0 | $394,300 |
| 2022 | $5,362 | $368,400 | $0 | $368,400 |
| 2021 | $6,357 | $352,800 | $0 | $352,800 |
| 2020 | $5,117 | $351,300 | $0 | $351,300 |
| 2019 | $4,823 | $344,800 | $0 | $344,800 |
| 2018 | $4,626 | $332,100 | $0 | $332,100 |
| 2017 | $4,909 | $333,500 | $0 | $333,500 |
| 2016 | -- | $332,400 | $0 | $332,400 |
| 2015 | -- | $322,200 | $0 | $322,200 |
| 2014 | -- | $313,700 | $0 | $313,700 |
Source: Alaska Multiple Listing Service
MLS Number: 13-7032
APN: 01918128136
- 11351 Discovery View Dr Unit 302A
- 11391 Discovery View Dr Unit 27
- 2923 Seclusion Cove Dr Unit 58
- 3303 Discovery Bay Dr
- 10937 Retreat Cir
- 10863 Refuge Cir
- 2540 Stern Cir
- 2527 Ridge Pointe Dr
- 3009 Seclusion Bay Dr
- 3110 Marathon Cir
- 2462 Fantail Cir
- 2104 Casey Cusack Loop
- 2022 Kimberly Lyn Cir
- 10621 Cutter Cir
- 2336 Leander Cir
- 11166 Bluff Creek Cir
- 3011 Amber Bay Loop
- 11830 Portage Cir
- 3410 Perenosa Bay Dr
- 2041 Washington Ave
