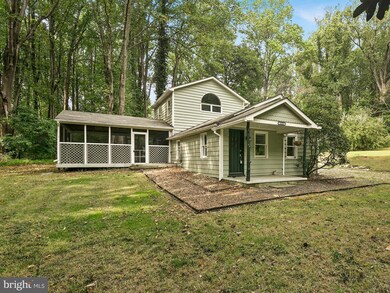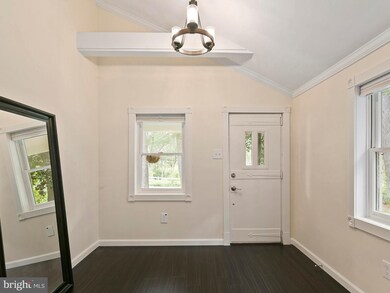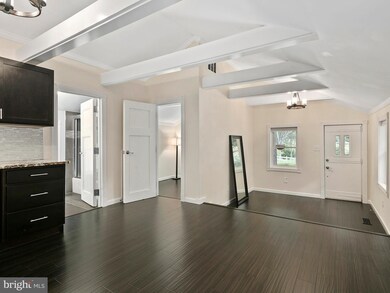
11311 Popes Head Rd Fairfax, VA 22030
Estimated Value: $667,797 - $737,000
Highlights
- No HOA
- Cottage
- High-Efficiency Water Heater
- Oak View Elementary School Rated A
- Stainless Steel Appliances
- Central Heating and Cooling System
About This Home
As of October 2019Perfectly updated cottage in the woods, tucked away on half an acre. Almost everything has been replaced in the last couple of years to include the central air, water heater, well pressure tank, water conditioner, water filtration, and new ductless system to boost efficiency of the central unit. Brand new roof was just finished last week and fresh gravel just laid on the driveway! Not to mention just great uses of space and clever storage hiding around every corner. There's nothing to do but enjoy feeling like you're living away from it all, while keeping the conveniences of Fairfax just a few minutes away. Quick access to Rt 66, 50, and 495, with even quicker access to Fairfax County Pkwy and Braddock Rd. Why buy just a lot for the same price, when you can have this perfect little space waiting for you?
Home Details
Home Type
- Single Family
Est. Annual Taxes
- $5,101
Year Built
- Built in 1935
Lot Details
- 0.5 Acre Lot
- Property is zoned 030
Home Design
- Cottage
- Frame Construction
Interior Spaces
- 1,280 Sq Ft Home
- Property has 2 Levels
Kitchen
- Electric Oven or Range
- Range Hood
- Built-In Microwave
- Dishwasher
- Stainless Steel Appliances
- Disposal
Bedrooms and Bathrooms
Laundry
- Laundry on main level
- Dryer
- Washer
Parking
- Driveway
- Off-Street Parking
Schools
- Oak View Elementary School
- Frost Middle School
- Woodson High School
Utilities
- Central Heating and Cooling System
- Ductless Heating Or Cooling System
- Vented Exhaust Fan
- Well
- High-Efficiency Water Heater
- Water Conditioner is Owned
- Approved Septic System
- Septic Equal To The Number Of Bedrooms
- Septic Tank
- Community Sewer or Septic
Community Details
- No Home Owners Association
Listing and Financial Details
- Assessor Parcel Number 0674 01 0017
Ownership History
Purchase Details
Home Financials for this Owner
Home Financials are based on the most recent Mortgage that was taken out on this home.Purchase Details
Home Financials for this Owner
Home Financials are based on the most recent Mortgage that was taken out on this home.Purchase Details
Home Financials for this Owner
Home Financials are based on the most recent Mortgage that was taken out on this home.Similar Homes in Fairfax, VA
Home Values in the Area
Average Home Value in this Area
Purchase History
| Date | Buyer | Sale Price | Title Company |
|---|---|---|---|
| Roberts Elliot R | $480,000 | Crown Settlements Llc | |
| Zhitar Vitaliy | $405,200 | Pruitt Title Llc | |
| Blumenthal Michael | $450,000 | -- |
Mortgage History
| Date | Status | Borrower | Loan Amount |
|---|---|---|---|
| Open | Roberts Hannah M | $121,400 | |
| Open | Roberts Elliot R | $456,000 | |
| Previous Owner | Zhitar Vitaliy | $344,420 | |
| Previous Owner | Blumenthal Michael | $441,849 |
Property History
| Date | Event | Price | Change | Sq Ft Price |
|---|---|---|---|---|
| 10/30/2019 10/30/19 | Sold | $480,000 | 0.0% | $375 / Sq Ft |
| 09/19/2019 09/19/19 | For Sale | $479,999 | +18.5% | $375 / Sq Ft |
| 12/12/2016 12/12/16 | Sold | $405,200 | +1.3% | $317 / Sq Ft |
| 06/28/2016 06/28/16 | Pending | -- | -- | -- |
| 06/21/2016 06/21/16 | For Sale | $399,900 | -11.1% | $312 / Sq Ft |
| 04/07/2015 04/07/15 | Sold | $450,000 | 0.0% | $352 / Sq Ft |
| 03/29/2015 03/29/15 | Pending | -- | -- | -- |
| 03/29/2015 03/29/15 | For Sale | $450,000 | -- | $352 / Sq Ft |
Tax History Compared to Growth
Tax History
| Year | Tax Paid | Tax Assessment Tax Assessment Total Assessment is a certain percentage of the fair market value that is determined by local assessors to be the total taxable value of land and additions on the property. | Land | Improvement |
|---|---|---|---|---|
| 2024 | $6,635 | $572,730 | $342,000 | $230,730 |
| 2023 | $6,119 | $542,210 | $342,000 | $200,210 |
| 2022 | $5,638 | $493,010 | $311,000 | $182,010 |
| 2021 | $5,051 | $430,380 | $304,000 | $126,380 |
| 2020 | $5,172 | $437,030 | $304,000 | $133,030 |
| 2019 | $5,101 | $431,030 | $298,000 | $133,030 |
| 2018 | $4,853 | $422,030 | $289,000 | $133,030 |
| 2017 | $4,900 | $422,030 | $289,000 | $133,030 |
| 2016 | $4,762 | $411,050 | $289,000 | $122,050 |
| 2015 | $4,297 | $385,050 | $283,000 | $102,050 |
| 2014 | -- | $385,050 | $283,000 | $102,050 |
Agents Affiliated with this Home
-
Julian Sadler

Seller's Agent in 2019
Julian Sadler
The Virtual Realty Group
(571) 283-9798
5 Total Sales
-
Ashley O'Brien

Buyer's Agent in 2019
Ashley O'Brien
RE/MAX
(571) 332-1816
1 in this area
63 Total Sales
-
Esther Camarotte

Seller's Agent in 2016
Esther Camarotte
EXP Realty, LLC
(866) 825-7169
49 Total Sales
-
Ray Gernhart

Seller's Agent in 2015
Ray Gernhart
Samson Properties
(703) 855-6384
435 Total Sales
Map
Source: Bright MLS
MLS Number: VAFX1089778
APN: 0674-01-0017
- 11123 Popes Head Rd
- 6028 Berwynd Rd
- 5039 Prestwick Dr
- 11820 Popes Head Rd
- 4801 Fox Chapel Rd
- 11625 Braddock Rd
- 11601 Braddock Rd
- 10728 Zion Dr
- 0 Joshua Davis Ct
- 12006 Popes Head Rd
- 5129 First Rd
- 5514 Shooters Hill Ln
- 11405 Fairfax Station Rd
- 10808 Fieldwood Dr
- 5580 Ann Peake Dr
- 5118 Portsmouth Rd
- 5026 Huntwood Manor Dr
- 5810 Hannora Ln
- 5313 Black Oak Dr
- 11316 Robert Carter Rd
- 11311 Popes Head Rd
- 11401 Popes Head Rd
- 5419 Ladue Ln
- 11308 Popes Head Rd
- 5423 Ladue Ln
- 5440 W Ridge View Dr
- 11304 Popes Head Rd
- 5400 Ladue Ln
- 11417 Popes Head Rd
- 5310 Hexagon Place
- 5406 Ladue Ln
- 11302 Popes Head Rd
- 11419 Popes Head Rd
- 5308 Hexagon Place
- 5450 W Ridge View Dr
- 5402 Ladue Ln
- 11421 Popes Head Rd
- 11224 Popes Head Rd
- 5410 Ladue Ln
- 5306 Hexagon Place





