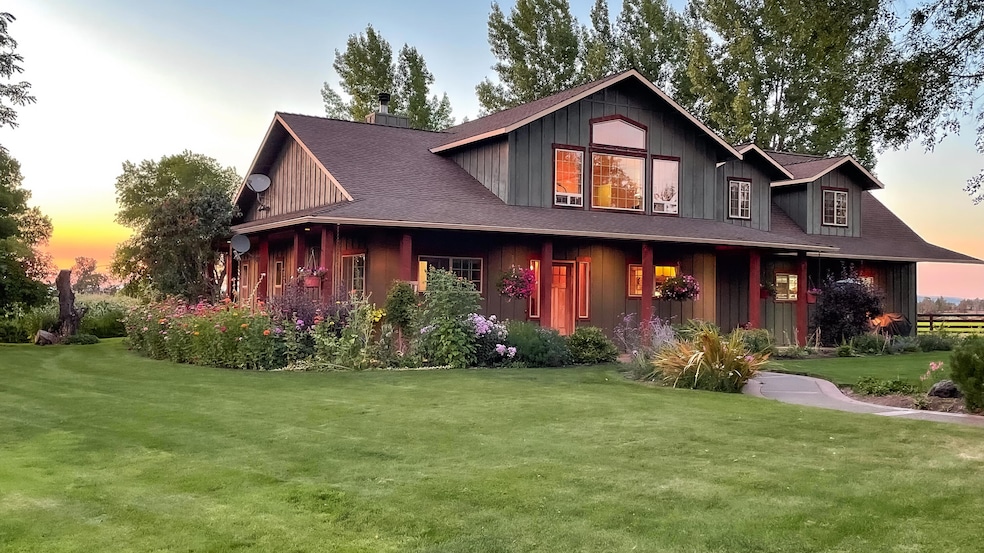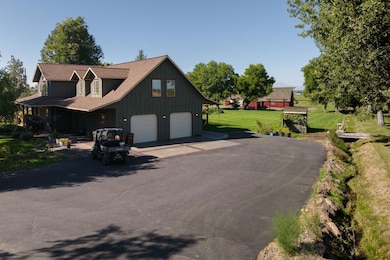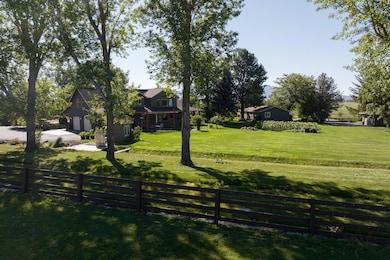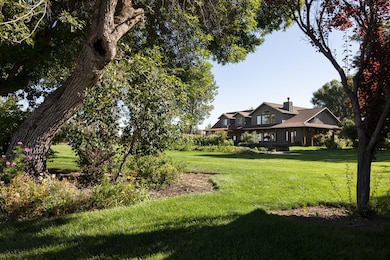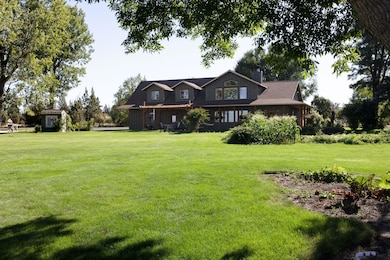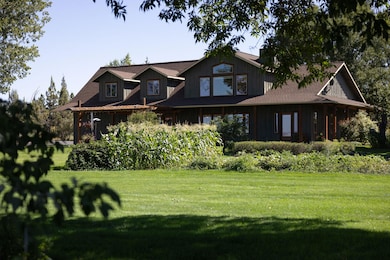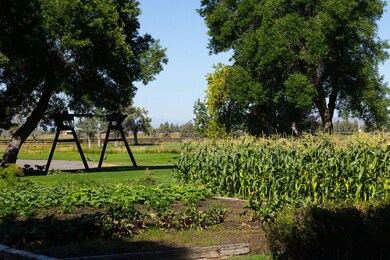11311 SW Fleming Rd Powell Butte, OR 97753
Estimated payment $11,052/month
Highlights
- Docks
- Horse Property
- Second Garage
- Barn
- Home fronts a pond
- 79.4 Acre Lot
About This Home
Family held ranch over 4 decades. 80 acres total with Central Oregon Irrigation water rights. Perimeter fenced and divided into hay fields and pastures. Farmstead totals 2 acres enclosed with board fence. Immaculate landscape, fruit trees, shade trees and Cascade mountain views. Main home is 3000 SF custom built in 2004. There is an adjoining 1700 SF 2004 Fuqua manufactured home, 75' x 40' barn with concrete floor. An adjacent 1000 SF heated garage 2 bays with electric garage door openers. Private well and septic. Front facing pond and additional 3 ponds in pastures. Landscape irrigation system with buried mainline and irrigation pipe serving outlying lawn. Shade trees line the paved driveway. The main house features downstairs great room, entry foyer, kitchen, utility room and primary suite. Hardwood flooring throughout the main floor, tile in utility and bathrooms. Kitchen has granite counters. Second floor has loft living area, 2 bedrooms and bathroom with tub/shower combo.
Home Details
Home Type
- Single Family
Est. Annual Taxes
- $5,944
Year Built
- Built in 2004
Lot Details
- 79.4 Acre Lot
- Home fronts a pond
- Fenced
- Landscaped
- Level Lot
- Garden
- Property is zoned Efu3; Exclusive, Efu3; Exclusive
Parking
- 2 Car Detached Garage
- Second Garage
- Garage Door Opener
- Driveway
Home Design
- Craftsman Architecture
- Stem Wall Foundation
- Frame Construction
- Asphalt Roof
Interior Spaces
- 4,755 Sq Ft Home
- 2-Story Property
- Open Floorplan
- Wired For Sound
- Wired For Data
- Built-In Features
- Vaulted Ceiling
- Ceiling Fan
- Wood Burning Fireplace
- Double Pane Windows
- Vinyl Clad Windows
- Great Room
- Family Room
- Living Room with Fireplace
- Home Office
- Loft
- Mountain Views
- Laundry Room
Kitchen
- Eat-In Kitchen
- Oven
- Range with Range Hood
- Microwave
- Dishwasher
- Kitchen Island
- Granite Countertops
- Tile Countertops
- Disposal
Flooring
- Wood
- Carpet
Bedrooms and Bathrooms
- 3 Bedrooms
- Primary Bedroom on Main
- Linen Closet
- Walk-In Closet
- Double Vanity
- Soaking Tub
- Bathtub with Shower
Home Security
- Smart Thermostat
- Carbon Monoxide Detectors
- Fire and Smoke Detector
Outdoor Features
- Docks
- Horse Property
- Patio
- Outdoor Water Feature
Additional Homes
- 1,742 SF Accessory Dwelling Unit
- Accessory Dwelling Unit (ADU)
Schools
- Crooked River Elementary School
- Crook County Middle School
- Crook County High School
Farming
- Barn
- 64 Irrigated Acres
- Pasture
Mobile Home
Utilities
- Whole House Fan
- Forced Air Heating System
- Heat Pump System
- Irrigation Water Rights
- Private Water Source
- Well
- Water Heater
- Septic Tank
- Private Sewer
- Leach Field
Community Details
- No Home Owners Association
Listing and Financial Details
- Tax Lot 00100
- Assessor Parcel Number 883
Map
Home Values in the Area
Average Home Value in this Area
Tax History
| Year | Tax Paid | Tax Assessment Tax Assessment Total Assessment is a certain percentage of the fair market value that is determined by local assessors to be the total taxable value of land and additions on the property. | Land | Improvement |
|---|---|---|---|---|
| 2025 | $6,301 | $518,678 | -- | -- |
| 2024 | $6,153 | $503,811 | -- | -- |
| 2023 | $5,944 | $489,375 | $0 | $0 |
| 2022 | $5,761 | $475,310 | $0 | $0 |
| 2021 | $5,764 | $461,720 | $0 | $0 |
| 2020 | $4,485 | $358,746 | $0 | $0 |
| 2019 | $4,332 | $84,628 | $0 | $0 |
| 2018 | $4,226 | $338,888 | $0 | $0 |
| 2017 | $4,166 | $329,302 | $0 | $0 |
| 2016 | $3,978 | $310,899 | $0 | $0 |
| 2015 | $3,808 | $310,899 | $0 | $0 |
| 2013 | -- | $295,794 | $0 | $0 |
Property History
| Date | Event | Price | List to Sale | Price per Sq Ft |
|---|---|---|---|---|
| 11/01/2025 11/01/25 | For Sale | $1,999,000 | 0.0% | $420 / Sq Ft |
| 10/31/2025 10/31/25 | Off Market | $1,999,000 | -- | -- |
| 08/12/2025 08/12/25 | Price Changed | $1,999,000 | -8.7% | $420 / Sq Ft |
| 01/30/2025 01/30/25 | For Sale | $2,190,000 | -- | $461 / Sq Ft |
Source: Oregon Datashare
MLS Number: 220173371
APN: 1514130000100 01
- 10934 SW Fleming Rd
- 0 SW Parrish Ln Unit 416136612
- 12855 SW Ayres Ln
- 0 Parrish Ln Unit 597528286
- 1164 SW Parrish Ln
- 3068 SW Reif Rd
- 6904 SW Joshua Ct
- 7006 SW Joshua Ct
- 165 SW Bent Loop
- 10300 SW Nicole Dr
- 7305 SW Highway 126
- 13501 SW Riggs Rd
- 9444 SW Copper Rd
- 0 Pp 2009-06 Parcel 2 Riggs Rd
- 12512 SW Cornett Loop
- 502 SW Bent Loop
- 0 NW Mcdaniel Rd
- 0 SW Red Cloud Rd Unit 1356 220203006
- 8385 SW Copley Rd
- 8844 SW Copley Rd
- 940 NW 2nd St
- 933 NW Cains Rd
- 935 NW Cains Rd
- 2252 NE Colleen Rd
- 4455 NE Vaughn Ave Unit The Prancing Peacock
- 4455 NE Vaughn Ave Unit The Prancing Peacock
- 748 NE Oak Place Unit 748 NE Oak Place, Redmond, OR 97756
- 748 NE Oak Place
- 787 NW Canal Blvd
- 629 SW 5th St
- 3025 NW 7th St
- 1329 SW Pumice Ave
- 418 NW 17th St Unit 3
- 532 SW Rimrock Way
- 1950 SW Umatilla Ave
- 2960 NW Northwest Way
- 3759 SW Badger Ave
- 3750 SW Badger Ave
- 4633 SW 37th St
- 4399 SW Coyote Ave
