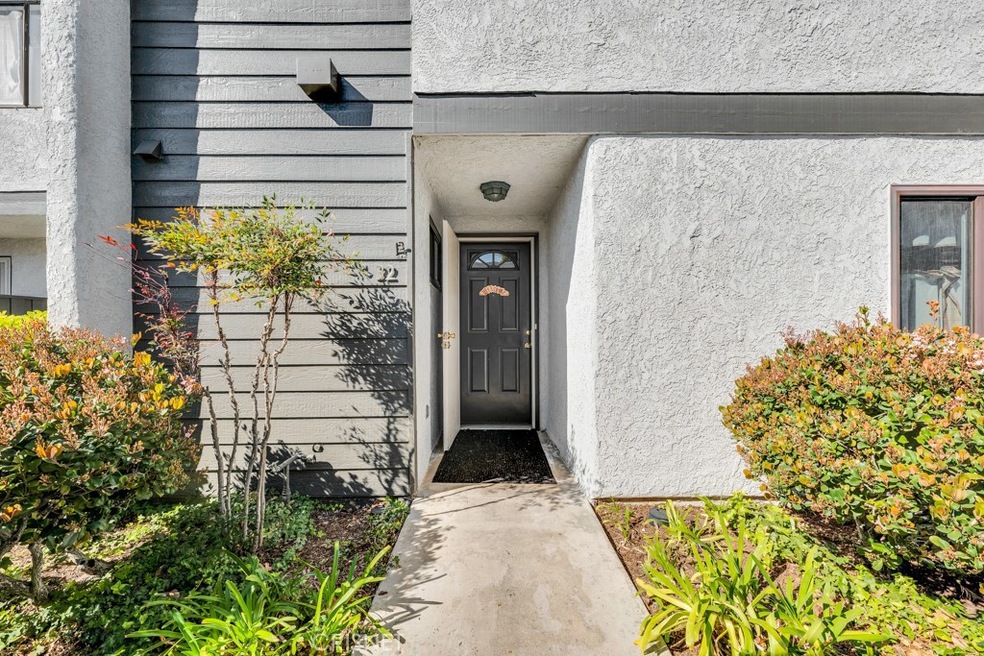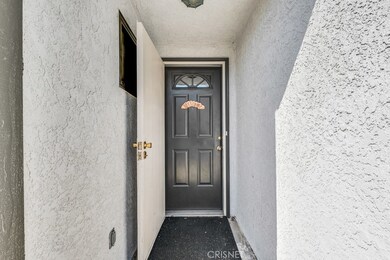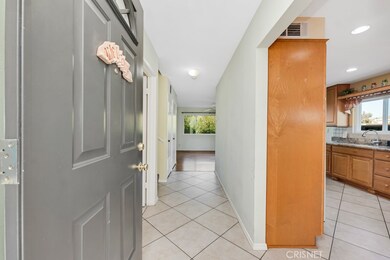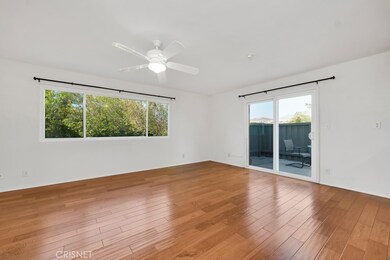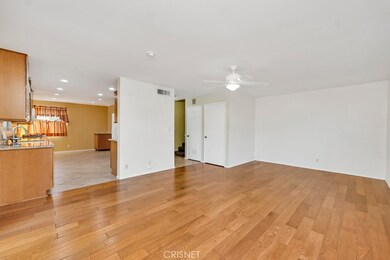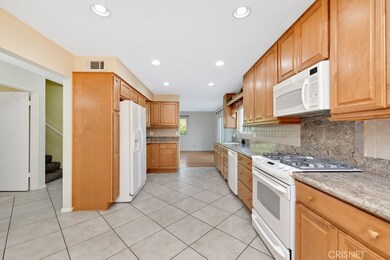
11311 Tampa Ave Unit 32 Porter Ranch, CA 91326
Porter Ranch NeighborhoodHighlights
- Spa
- Updated Kitchen
- Open Floorplan
- Robert Frost Middle School Rated A-
- 3.53 Acre Lot
- Mountain View
About This Home
As of May 2022Rare end unit located in highly sought-after Tampa Terrace in Porter Ranch. This move-in ready impeccable townhome is updated with an enlarged kitchen which includes newer cabinets, soft closing drawers, granite countertops, Profile range, microwave and dishwasher, and a Whirlpool refrigerator. Recessed Lighting throughout the house. Vinyl flooring that extends throughout the downstairs, carpeted stairway. The Family room has recessed lighting, a sliding glass door and mountain views. The enlarged patio will make entertaining easy. There is a laundry room and a bathroom downstairs with an upgraded tile shower, new cabinet, granite counter, custom light fixture and custom mirror. There is a Large Master suite upstairs with plenty of room, and mountain views. The bathroom has been upgraded with a new cabinet, granite counters and vinyl flooring. There are 2 additional nice size bedrooms upstairs with ceiling fans. Parking is right in front of the unit with 2 covered parking spaces, storage cabinets and plenty of guest parking. Schools are Castlebay, Frost and Award-Winning Granada Hills Charter High School. Close to parks, hiking and the New Porter Ranch shopping center “The Vineyards”.
Last Agent to Sell the Property
Pinnacle Estate Properties License #01395313 Listed on: 03/10/2022

Townhouse Details
Home Type
- Townhome
Est. Annual Taxes
- $8,283
Year Built
- Built in 1974
Lot Details
- 1 Common Wall
- West Facing Home
- Wood Fence
- Fence is in good condition
HOA Fees
- $467 Monthly HOA Fees
Property Views
- Mountain
- Neighborhood
Home Design
- Contemporary Architecture
- Turnkey
- Additions or Alterations
Interior Spaces
- 1,413 Sq Ft Home
- 2-Story Property
- Open Floorplan
- Ceiling Fan
- Recessed Lighting
- Double Pane Windows
- Custom Window Coverings
- Blinds
- Window Screens
- Family Room Off Kitchen
- Combination Dining and Living Room
Kitchen
- Updated Kitchen
- Open to Family Room
- Free-Standing Range
- Range Hood
- Recirculated Exhaust Fan
- Microwave
- Dishwasher
- Granite Countertops
- Pots and Pans Drawers
- Self-Closing Cabinet Doors
Flooring
- Carpet
- Laminate
Bedrooms and Bathrooms
- 4 Bedrooms
- All Upper Level Bedrooms
- 3 Full Bathrooms
- Granite Bathroom Countertops
- Makeup or Vanity Space
- Low Flow Toliet
- Walk-in Shower
- Low Flow Shower
- Exhaust Fan In Bathroom
Laundry
- Laundry Room
- Gas Dryer Hookup
Home Security
Parking
- 2 Parking Spaces
- 2 Detached Carport Spaces
- Parking Available
Outdoor Features
- Spa
- Exterior Lighting
- Rain Gutters
Location
- Suburban Location
Utilities
- Central Heating and Cooling System
- Gas Water Heater
- Phone Available
- Cable TV Available
Listing and Financial Details
- Tax Lot 1
- Tax Tract Number 26219
- Assessor Parcel Number 2701005039
- $216 per year additional tax assessments
Community Details
Overview
- 50 Units
- Tampa Terrace Association, Phone Number (818) 436-7570
- Valley
Recreation
- Community Pool
- Community Spa
- Hiking Trails
Security
- Carbon Monoxide Detectors
- Fire and Smoke Detector
Ownership History
Purchase Details
Home Financials for this Owner
Home Financials are based on the most recent Mortgage that was taken out on this home.Purchase Details
Home Financials for this Owner
Home Financials are based on the most recent Mortgage that was taken out on this home.Purchase Details
Purchase Details
Home Financials for this Owner
Home Financials are based on the most recent Mortgage that was taken out on this home.Similar Homes in the area
Home Values in the Area
Average Home Value in this Area
Purchase History
| Date | Type | Sale Price | Title Company |
|---|---|---|---|
| Grant Deed | $645,000 | Priority Title | |
| Grant Deed | $440,000 | Fidelity Liational Title Co | |
| Interfamily Deed Transfer | -- | -- | |
| Grant Deed | $199,000 | Equity Title |
Mortgage History
| Date | Status | Loan Amount | Loan Type |
|---|---|---|---|
| Previous Owner | $90,000 | Unknown | |
| Previous Owner | $90,000 | No Value Available |
Property History
| Date | Event | Price | Change | Sq Ft Price |
|---|---|---|---|---|
| 05/06/2022 05/06/22 | Sold | $645,000 | +5.7% | $456 / Sq Ft |
| 03/10/2022 03/10/22 | For Sale | $610,000 | 0.0% | $432 / Sq Ft |
| 12/17/2017 12/17/17 | Rented | $2,600 | 0.0% | -- |
| 12/16/2017 12/16/17 | Under Contract | -- | -- | -- |
| 12/09/2017 12/09/17 | Price Changed | $2,600 | -5.5% | $2 / Sq Ft |
| 11/30/2017 11/30/17 | For Rent | $2,750 | 0.0% | -- |
| 11/22/2017 11/22/17 | Sold | $440,000 | -8.1% | $311 / Sq Ft |
| 10/23/2017 10/23/17 | Pending | -- | -- | -- |
| 09/01/2017 09/01/17 | For Sale | $479,000 | -- | $339 / Sq Ft |
Tax History Compared to Growth
Tax History
| Year | Tax Paid | Tax Assessment Tax Assessment Total Assessment is a certain percentage of the fair market value that is determined by local assessors to be the total taxable value of land and additions on the property. | Land | Improvement |
|---|---|---|---|---|
| 2024 | $8,283 | $671,057 | $487,843 | $183,214 |
| 2023 | $8,123 | $657,900 | $478,278 | $179,622 |
| 2022 | $5,725 | $471,765 | $327,449 | $144,316 |
| 2021 | $5,651 | $462,516 | $321,029 | $141,487 |
| 2019 | $5,483 | $448,800 | $311,508 | $137,292 |
| 2018 | $5,434 | $440,000 | $305,400 | $134,600 |
| 2017 | $3,167 | $258,358 | $51,926 | $206,432 |
| 2016 | $3,082 | $253,293 | $50,908 | $202,385 |
| 2015 | $3,037 | $249,489 | $50,144 | $199,345 |
| 2014 | $3,052 | $244,603 | $49,162 | $195,441 |
Agents Affiliated with this Home
-
Guada Isomaki
G
Seller's Agent in 2022
Guada Isomaki
Pinnacle Estate Properties
(818) 554-8913
16 in this area
53 Total Sales
-
Diane MacLennan
D
Seller Co-Listing Agent in 2022
Diane MacLennan
Pinnacle Estate Properties
(818) 282-6986
22 in this area
54 Total Sales
-
steve nakachian
s
Buyer's Agent in 2022
steve nakachian
Pinnacle Estate Properties
6 in this area
42 Total Sales
-
Madelyn Woods

Seller's Agent in 2017
Madelyn Woods
RE/MAX
(818) 219-2159
7 in this area
19 Total Sales
-
Zoe Rudolph
Z
Seller's Agent in 2017
Zoe Rudolph
Sotheby's International Realty
(818) 601-1970
25 Total Sales
-
C
Buyer's Agent in 2017
Cecilia Moon
No Firm Affiliation
Map
Source: California Regional Multiple Listing Service (CRMLS)
MLS Number: SR22043549
APN: 2701-005-039
- 11467 Tampa Ave Unit 154
- 11435 Tampa Ave Unit 92
- 11463 Tampa Ave Unit 157
- 11449 Tampa Ave Unit 139
- 19235 Index St Unit 1
- 11677 Seminole Cir
- 11255 Key Ave W Unit 2
- 19726 Trammell Ln
- 11040 Sweetwater Ct
- 11051 Sweetwater Ct
- 19559 Tulsa St
- 11001 Key Ave W
- 19628 Pine Valley Ave
- 19222 Kenya St
- 19432 Pine Valley Ave
- 19616 Pine Valley Ave
- 20754 W Bur Oak Cir
- 20857 W Acorn Cir
- 20436 W Liverpool Way
- 20517 W Deer Grass Ct
