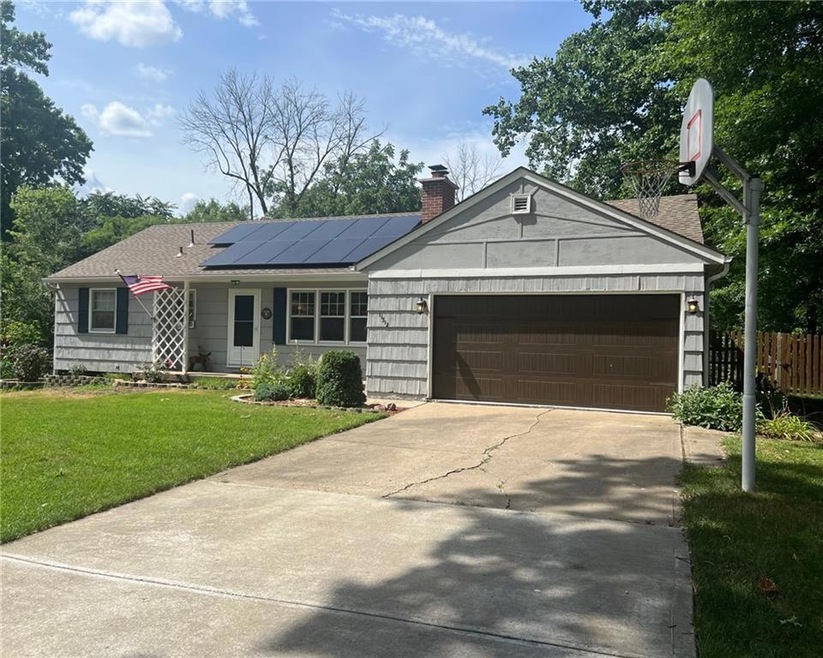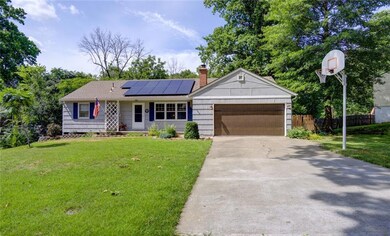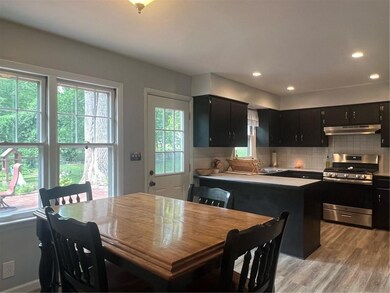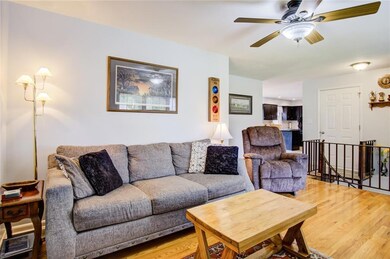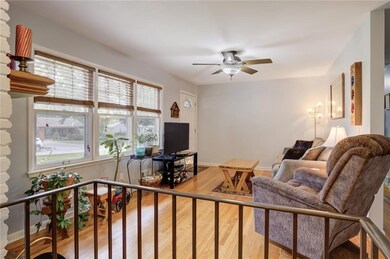
11312 E 48th Terrace Kansas City, MO 64133
Sterling NeighborhoodHighlights
- Hot Property
- Ranch Style House
- No HOA
- Recreation Room
- Wood Flooring
- Home Office
About This Home
As of August 2024A beautifully kept home with tons of upgrades made by current owners. Newly refinished hardwood floors, all new paint inside, upgraded light fixtures, new carpet downstairs, newer water heater, new tub and countertop downstairs, new kitchen sink and faucet, and so much more. Boasting over 1800 sq. feet of living space, two living rooms one upstairs and one downstairs with 4 bedrooms plus a den and 2 full baths. Working wood fireplace with new Chimney. Outside enjoy the large fenced yard, spacious new brick patio, Solar panels installed on the roof along with a newly painted shed, updated landscaping, gardening area, and playground. Spacious 2-car garage with added shelving in the garage and electric car charging outlet. This is a jewel and ready to move in. Welcome Home...
Last Agent to Sell the Property
Boveri Realty Group L L C Brokerage Phone: 816-606-1398 License #2002020130 Listed on: 06/25/2024
Home Details
Home Type
- Single Family
Est. Annual Taxes
- $2,917
Year Built
- Built in 1956
Lot Details
- 0.35 Acre Lot
- Lot Dimensions are 94x162
- Many Trees
Parking
- 2 Car Attached Garage
Home Design
- Ranch Style House
- Traditional Architecture
- Composition Roof
- Cedar
Interior Spaces
- Ceiling Fan
- Wood Burning Fireplace
- Family Room with Fireplace
- Home Office
- Recreation Room
- Attic Fan
Kitchen
- Breakfast Area or Nook
- Built-In Electric Oven
- Stainless Steel Appliances
Flooring
- Wood
- Carpet
Bedrooms and Bathrooms
- 4 Bedrooms
- 2 Full Bathrooms
Finished Basement
- Basement Fills Entire Space Under The House
- Laundry in Basement
Home Security
- Storm Doors
- Fire and Smoke Detector
Location
- City Lot
Schools
- Raytown High School
Utilities
- Central Air
- Heating System Uses Natural Gas
Community Details
- No Home Owners Association
- Sterling Meadows Subdivision
Listing and Financial Details
- Assessor Parcel Number 32-640-11-21-00-0-00-000
- $0 special tax assessment
Ownership History
Purchase Details
Home Financials for this Owner
Home Financials are based on the most recent Mortgage that was taken out on this home.Purchase Details
Home Financials for this Owner
Home Financials are based on the most recent Mortgage that was taken out on this home.Purchase Details
Purchase Details
Home Financials for this Owner
Home Financials are based on the most recent Mortgage that was taken out on this home.Similar Homes in Kansas City, MO
Home Values in the Area
Average Home Value in this Area
Purchase History
| Date | Type | Sale Price | Title Company |
|---|---|---|---|
| Warranty Deed | -- | Stewart Title | |
| Warranty Deed | -- | Alliance Ntnwd Ttl Agcy Llc | |
| Warranty Deed | -- | None Available | |
| Warranty Deed | -- | Chicago Title |
Mortgage History
| Date | Status | Loan Amount | Loan Type |
|---|---|---|---|
| Open | $242,623 | FHA | |
| Previous Owner | $98,188 | FHA | |
| Previous Owner | $75,000 | Credit Line Revolving |
Property History
| Date | Event | Price | Change | Sq Ft Price |
|---|---|---|---|---|
| 06/12/2025 06/12/25 | For Sale | $280,000 | +16.7% | $76 / Sq Ft |
| 08/09/2024 08/09/24 | Sold | -- | -- | -- |
| 06/29/2024 06/29/24 | Pending | -- | -- | -- |
| 06/28/2024 06/28/24 | For Sale | $239,900 | +65.4% | $131 / Sq Ft |
| 08/21/2020 08/21/20 | Sold | -- | -- | -- |
| 07/20/2020 07/20/20 | Pending | -- | -- | -- |
| 07/18/2020 07/18/20 | For Sale | $145,000 | -- | $79 / Sq Ft |
Tax History Compared to Growth
Tax History
| Year | Tax Paid | Tax Assessment Tax Assessment Total Assessment is a certain percentage of the fair market value that is determined by local assessors to be the total taxable value of land and additions on the property. | Land | Improvement |
|---|---|---|---|---|
| 2024 | $2,936 | $32,435 | $3,979 | $28,456 |
| 2023 | $2,917 | $32,435 | $5,506 | $26,929 |
| 2022 | $1,742 | $18,620 | $3,173 | $15,447 |
| 2021 | $1,742 | $18,620 | $3,173 | $15,447 |
| 2020 | $1,603 | $16,937 | $3,173 | $13,764 |
| 2019 | $1,573 | $16,937 | $3,173 | $13,764 |
| 2018 | $1,496 | $16,179 | $4,101 | $12,078 |
| 2017 | $1,496 | $16,179 | $4,101 | $12,078 |
| 2016 | $1,449 | $15,774 | $2,936 | $12,838 |
| 2014 | $1,412 | $15,314 | $2,850 | $12,464 |
Agents Affiliated with this Home
-
Jon Mooneyham

Seller's Agent in 2025
Jon Mooneyham
Keller Williams Platinum Partners
(816) 325-0600
131 Total Sales
-
James Mooneyham

Seller Co-Listing Agent in 2025
James Mooneyham
Keller Williams Platinum Partners
(816) 839-0605
27 Total Sales
-
Christina Boveri

Seller's Agent in 2024
Christina Boveri
Boveri Realty Group L L C
(816) 606-1398
2 in this area
109 Total Sales
-
Michelle Kinnison
M
Buyer's Agent in 2024
Michelle Kinnison
RE/MAX Premier Properties
(816) 656-6206
2 in this area
112 Total Sales
-
Glenda Sciara

Seller's Agent in 2020
Glenda Sciara
Chartwell Realty LLC
(816) 726-3441
1 in this area
113 Total Sales
Map
Source: Heartland MLS
MLS Number: 2496102
APN: 32-640-11-21-00-0-00-000
- 11308 E 48th Terrace
- 11309 E 49th St
- 4705 Vermont Ave
- 11301 E 47th St
- 11800 E 48th St
- 4907 Ridgeway Ave
- 4511 Claremont Ave
- 4512 Claremont Ave
- 5000 Blue Ridge Blvd
- 11717 E 45th Terrace
- 4541 Appleton Ave
- 4537 Appleton Ave
- 4507 Harvard Ln
- 10720 E 46th Terrace
- 4605 Appleton Ave
- 4506 Westridge Rd
- 11301 E 44th St
- 4706 Hedges Ave
- 10677 E 46th Terrace
- 5220 Sterling Ave
