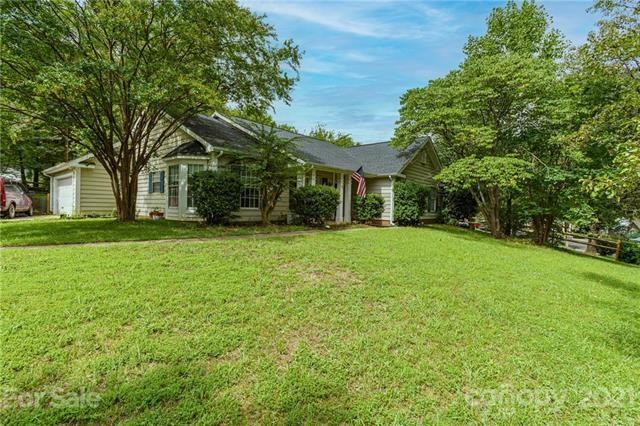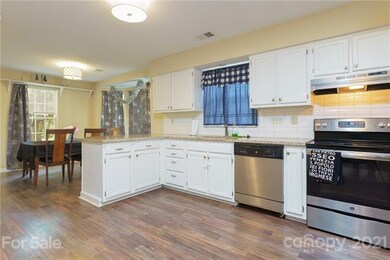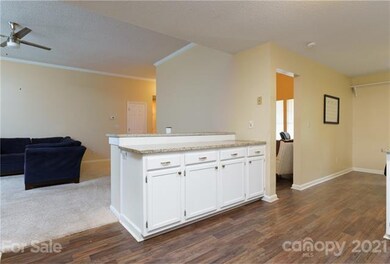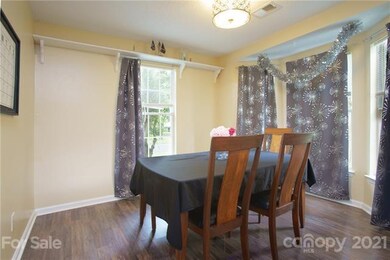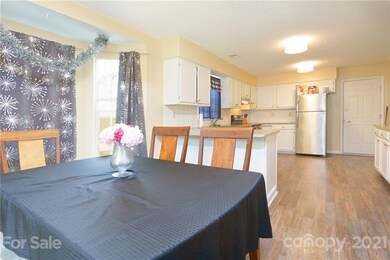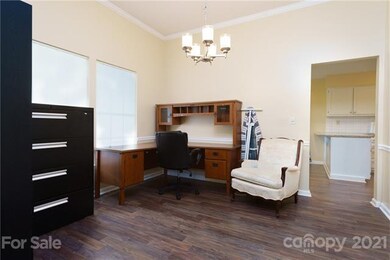
11312 Kempsford Dr Charlotte, NC 28262
Harris-Houston NeighborhoodHighlights
- Open Floorplan
- Tray Ceiling
- Tile Flooring
- Ranch Style House
- Walk-In Closet
About This Home
As of September 2021HIDDEN GEM! Spacious 4 bedroom 2 bathroom updated single story ranch convenient to 485, I-85, Charlotte Motor Speedway & Concord Mills! Enter into a spacious foyer and be greeted by luxury vinyl plank (LVP flooring) and high ceilings. On your left you'll see a lovely formal dining room (currently used as flex space) and on your right you'll see the first bedroom which would make a great office or workspace. Make your way into the family room which connects to the open kitchen featuring granite counters and subway tile. Eat in breakfast nook adds additional space for loved ones to gather.
Moving down the hall, you'll find 2 more bedrooms and a full bathroom and at the end of it all you will find the master retreat featuring an en suite master bathroom with separate soaking tub and shower, and walk in closet.
Make your way out back and find a huge deck and lovely backyard.
**Multiple offers received. Sellers call for highest & best by 2 pm Monday Aug. 23rd.
Last Agent to Sell the Property
Alhambra Realty LLC License #320729 Listed on: 08/21/2021
Home Details
Home Type
- Single Family
Year Built
- Built in 1990
Parking
- 2
Home Design
- Ranch Style House
- Slab Foundation
- Vinyl Siding
Interior Spaces
- Open Floorplan
- Tray Ceiling
Flooring
- Laminate
- Tile
Bedrooms and Bathrooms
- Walk-In Closet
- 2 Full Bathrooms
Listing and Financial Details
- Assessor Parcel Number 051-342-23
Ownership History
Purchase Details
Home Financials for this Owner
Home Financials are based on the most recent Mortgage that was taken out on this home.Purchase Details
Home Financials for this Owner
Home Financials are based on the most recent Mortgage that was taken out on this home.Purchase Details
Purchase Details
Purchase Details
Home Financials for this Owner
Home Financials are based on the most recent Mortgage that was taken out on this home.Similar Homes in Charlotte, NC
Home Values in the Area
Average Home Value in this Area
Purchase History
| Date | Type | Sale Price | Title Company |
|---|---|---|---|
| Warranty Deed | $330,000 | Os National Llc | |
| Warranty Deed | $213,000 | Investors Title | |
| Warranty Deed | -- | None Available | |
| Warranty Deed | -- | -- | |
| Warranty Deed | $135,000 | -- |
Mortgage History
| Date | Status | Loan Amount | Loan Type |
|---|---|---|---|
| Previous Owner | $202,752 | VA | |
| Previous Owner | $132,446 | FHA | |
| Previous Owner | $133,841 | FHA |
Property History
| Date | Event | Price | Change | Sq Ft Price |
|---|---|---|---|---|
| 09/28/2021 09/28/21 | Sold | $330,000 | +10.4% | $174 / Sq Ft |
| 08/24/2021 08/24/21 | Pending | -- | -- | -- |
| 08/21/2021 08/21/21 | For Sale | $299,000 | +51.0% | $157 / Sq Ft |
| 06/05/2018 06/05/18 | Sold | $198,000 | -7.9% | $104 / Sq Ft |
| 04/15/2018 04/15/18 | Pending | -- | -- | -- |
| 04/06/2018 04/06/18 | For Sale | $214,900 | -- | $113 / Sq Ft |
Tax History Compared to Growth
Tax History
| Year | Tax Paid | Tax Assessment Tax Assessment Total Assessment is a certain percentage of the fair market value that is determined by local assessors to be the total taxable value of land and additions on the property. | Land | Improvement |
|---|---|---|---|---|
| 2023 | $2,607 | $336,400 | $70,000 | $266,400 |
| 2022 | $2,165 | $211,300 | $35,000 | $176,300 |
| 2021 | $2,154 | $211,300 | $35,000 | $176,300 |
| 2020 | $2,146 | $211,300 | $35,000 | $176,300 |
| 2019 | $2,131 | $211,300 | $35,000 | $176,300 |
| 2018 | $1,736 | $126,700 | $21,000 | $105,700 |
| 2017 | $1,703 | $126,700 | $21,000 | $105,700 |
| 2016 | $1,694 | $126,700 | $21,000 | $105,700 |
| 2015 | $1,682 | $126,700 | $21,000 | $105,700 |
| 2014 | $1,689 | $126,700 | $21,000 | $105,700 |
Agents Affiliated with this Home
-
Kawthar Suleiman
K
Seller's Agent in 2021
Kawthar Suleiman
Alhambra Realty LLC
(704) 724-8608
1 in this area
27 Total Sales
-
Alison Alston

Buyer's Agent in 2021
Alison Alston
EXP Realty LLC Ballantyne
(704) 281-0047
6 in this area
624 Total Sales
-
Michael Moulton

Seller's Agent in 2018
Michael Moulton
Bee Home Solutions, Inc.
(704) 564-7639
61 Total Sales
-
Michelle Andrews
M
Seller Co-Listing Agent in 2018
Michelle Andrews
Fortuno Investments LLC
(704) 996-0134
54 Total Sales
-
Joshua Starnes

Buyer's Agent in 2018
Joshua Starnes
Savvy + Co Real Estate
(704) 681-1815
36 Total Sales
Map
Source: Canopy MLS (Canopy Realtor® Association)
MLS Number: CAR3733904
APN: 051-342-23
- 11219 Kempsford Dr
- 2113 Killarney Place
- 2112 Flint Glenn Ln
- 2008 Bantry Ln
- 2012 Killarney Place
- 720 Reigate Rd
- 11419 Leadenhall Ln
- 10426 Kempsford Dr
- 12136 Devon Square Ct
- 13011 Hampton Bay Ln
- 13120 Hampton Bay Ln
- 2934 Drakes Crossing Dr
- 1811 Tufnell Ct
- 12103 Devon Square Ct
- 12112 Devon Square Ct
- 12140 Devon Square Ct
- 10328 Kempsford Dr
- 10115 Chatham Run Ln
- 3619 Dashiel Dr
- 11235 Breezehill Ln
