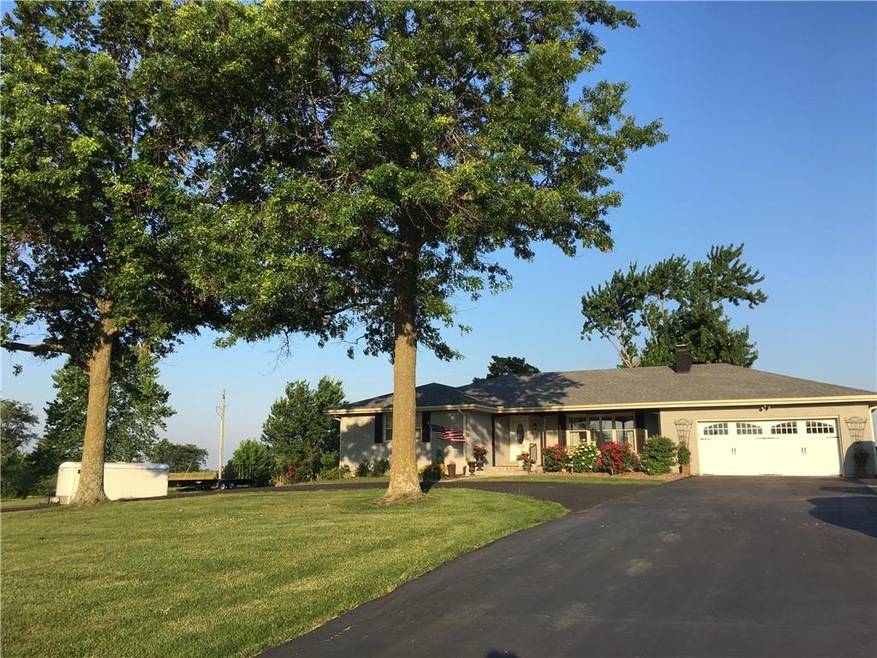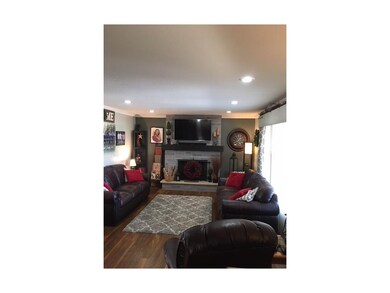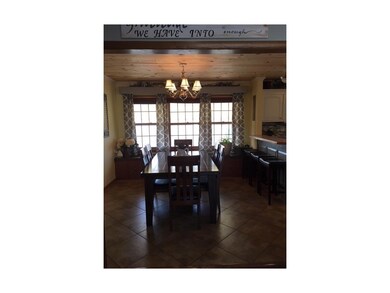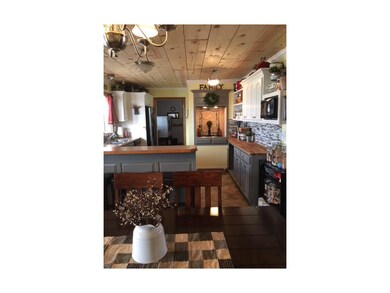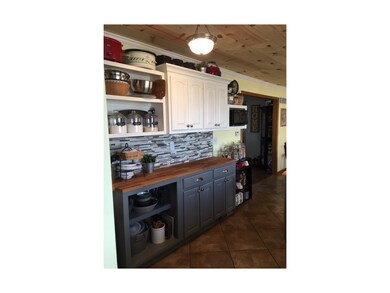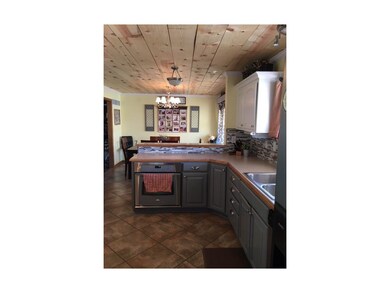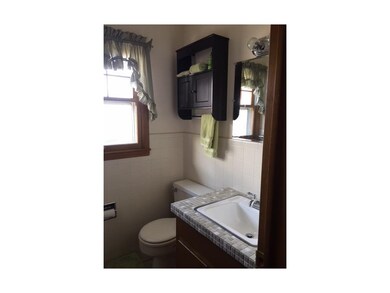
11312 NE Highway 69 Cameron, MO 64429
Estimated Value: $261,000 - $361,000
Highlights
- Deck
- Vaulted Ceiling
- Wood Flooring
- Parkview Elementary School Rated A-
- Ranch Style House
- Granite Countertops
About This Home
As of August 2018Stainless appliances (convection oven), custom cabinets. Lots of newer luxury vinyl tile. Newer roof, water heater, garage door, pellet stove, fire pit and front steps. Added a new asphalt circular driveway. New exterior paint in 2017. The basement could be separate living quarters w/kitchen, Family Room, 2 Bedrooms, bath, Laundry, storm shelter! Lots of Storage.
Last Listed By
Berkshire Hathaway HomeService License #WP592297 Listed on: 01/08/2018

Home Details
Home Type
- Single Family
Est. Annual Taxes
- $1,364
Year Built
- 1968
Lot Details
- 0.6 Acre Lot
- Many Trees
Parking
- 2 Car Attached Garage
- Front Facing Garage
Home Design
- Ranch Style House
- Traditional Architecture
- Brick Frame
- Composition Roof
Interior Spaces
- 1,980 Sq Ft Home
- Wet Bar: Vinyl, Separate Shower And Tub, Tub Only, Carpet, All Window Coverings, Wood Floor, Ceramic Tiles, Shower Only, Walk-In Closet(s), Fireplace
- Built-In Features: Vinyl, Separate Shower And Tub, Tub Only, Carpet, All Window Coverings, Wood Floor, Ceramic Tiles, Shower Only, Walk-In Closet(s), Fireplace
- Vaulted Ceiling
- Ceiling Fan: Vinyl, Separate Shower And Tub, Tub Only, Carpet, All Window Coverings, Wood Floor, Ceramic Tiles, Shower Only, Walk-In Closet(s), Fireplace
- Skylights
- Wood Burning Fireplace
- Gas Fireplace
- Some Wood Windows
- Shades
- Plantation Shutters
- Drapes & Rods
- Family Room with Fireplace
- Living Room with Fireplace
- Formal Dining Room
Kitchen
- Granite Countertops
- Laminate Countertops
Flooring
- Wood
- Wall to Wall Carpet
- Linoleum
- Laminate
- Stone
- Ceramic Tile
- Luxury Vinyl Plank Tile
- Luxury Vinyl Tile
Bedrooms and Bathrooms
- 5 Bedrooms
- Cedar Closet: Vinyl, Separate Shower And Tub, Tub Only, Carpet, All Window Coverings, Wood Floor, Ceramic Tiles, Shower Only, Walk-In Closet(s), Fireplace
- Walk-In Closet: Vinyl, Separate Shower And Tub, Tub Only, Carpet, All Window Coverings, Wood Floor, Ceramic Tiles, Shower Only, Walk-In Closet(s), Fireplace
- Double Vanity
- Bathtub with Shower
Laundry
- Laundry Room
- Laundry on main level
Finished Basement
- Walk-Out Basement
- Basement Fills Entire Space Under The House
- Sub-Basement: Kitchen- 2nd, Other Room, Bedroom 5
- Bedroom in Basement
Home Security
- Storm Windows
- Storm Doors
Outdoor Features
- Deck
- Enclosed patio or porch
Additional Homes
- Separate Entry Quarters
Schools
- Parkview Elementary School
- Cameron High School
Utilities
- Forced Air Heating and Cooling System
- Heating System Uses Propane
- Aerobic Septic System
- Satellite Dish
Listing and Financial Details
- Assessor Parcel Number 01-07.0-26-000-000-040.000
Ownership History
Purchase Details
Similar Homes in Cameron, MO
Home Values in the Area
Average Home Value in this Area
Purchase History
| Date | Buyer | Sale Price | Title Company |
|---|---|---|---|
| Vanbrunt Michael Spencer | -- | -- |
Mortgage History
| Date | Status | Borrower | Loan Amount |
|---|---|---|---|
| Open | Shanks Ronald E | $194,750 |
Property History
| Date | Event | Price | Change | Sq Ft Price |
|---|---|---|---|---|
| 08/15/2018 08/15/18 | Sold | -- | -- | -- |
| 06/01/2018 06/01/18 | Pending | -- | -- | -- |
| 05/17/2018 05/17/18 | Price Changed | $217,000 | -3.5% | $110 / Sq Ft |
| 01/08/2018 01/08/18 | For Sale | $224,900 | -- | $114 / Sq Ft |
Tax History Compared to Growth
Tax History
| Year | Tax Paid | Tax Assessment Tax Assessment Total Assessment is a certain percentage of the fair market value that is determined by local assessors to be the total taxable value of land and additions on the property. | Land | Improvement |
|---|---|---|---|---|
| 2023 | $1,655 | $28,834 | $7,315 | $21,519 |
| 2022 | $1,534 | $26,877 | $7,315 | $19,562 |
| 2021 | $1,525 | $26,877 | $7,315 | $19,562 |
| 2020 | $1,406 | $24,434 | $6,650 | $17,784 |
| 2019 | $1,398 | $24,434 | $6,650 | $17,784 |
| 2018 | $1,365 | $24,434 | $6,650 | $17,784 |
| 2017 | $1,364 | $24,434 | $6,650 | $17,784 |
| 2016 | $1,364 | $24,434 | $6,650 | $17,784 |
| 2013 | -- | $24,430 | $0 | $0 |
Agents Affiliated with this Home
-
Michael Van Brunt
M
Seller's Agent in 2018
Michael Van Brunt
Berkshire Hathaway HomeService
10 Total Sales
Map
Source: Heartland MLS
MLS Number: 2085250
APN: 01-07.0-26-000-000-040.000
- 1506 Talon Dr
- 1225 Park Ave
- 1212 S Walnut St
- 208 Dugan Dr
- 8989 NE 341st St
- 11562 NE Packard Ln
- 0 Packard Ln Unit 10972195
- TBD NE Packard Ln
- 545 S Chestnut St
- 330 High St
- Lot 6 Highway Dd
- 406 Valley View Ct
- 410 S Harris St
- 302 S Cherry St
- 519 W Cornhill St
- 522 W Cornhill St
- 1201 Weston Ln
- 413 W 1st St
- 307 Crimson Ct
- 910 E Prospect St
- 11312 NE Highway 69
- 11346 NE Highway 69
- 11388 NE Highway 69
- 11286 NE Highway 69
- 11387 NE Highway 69
- 9368 Heritage Hills Dr
- 11508 NE Highway 69
- 1510 Talon Dr
- 1508 Talon Dr
- 0 NE Highway 69
- LOTS 5-8 NE Highway 69
- 1507 Talon Dr
- 9393 Heritage Hills Dr
- 1505 Talon Dr
- 1503 Talon Dr
- 1504 Talon Dr
- 11447 NE Highway 69
- 203 Golden Eagle Ln
- 1501 Talon Dr
- 1502 Talon Dr
