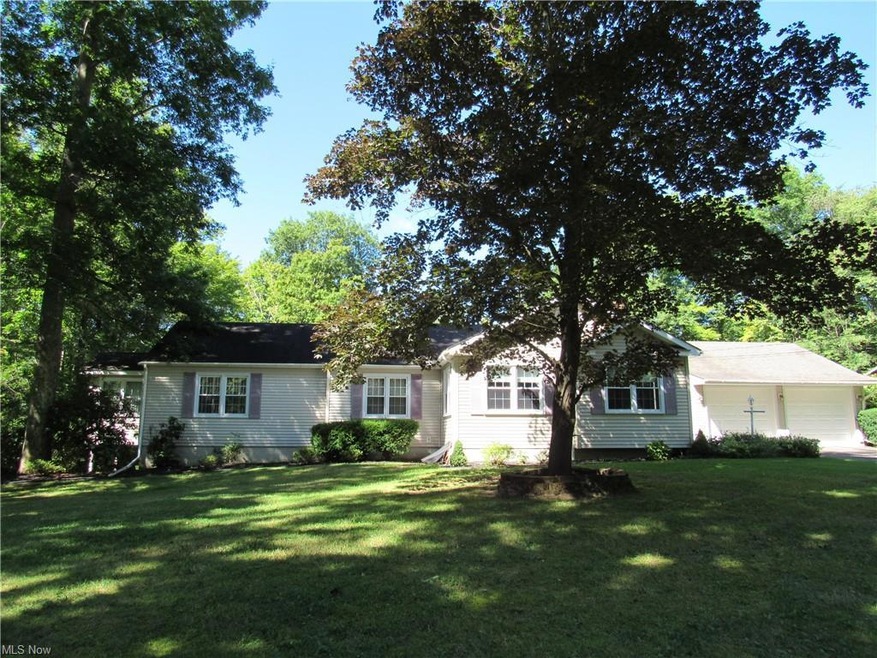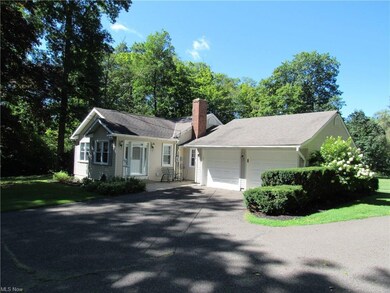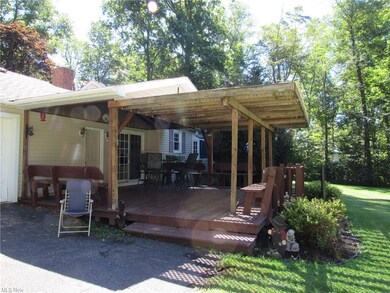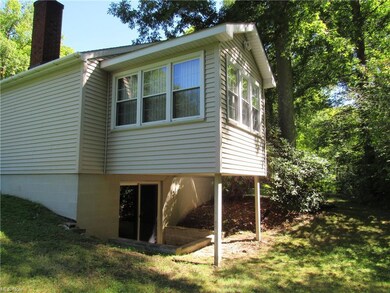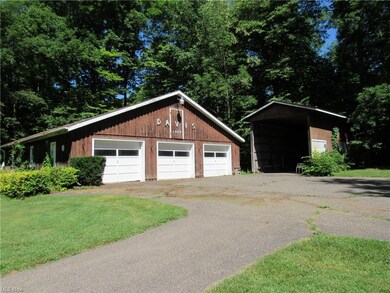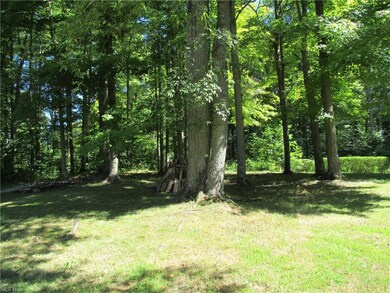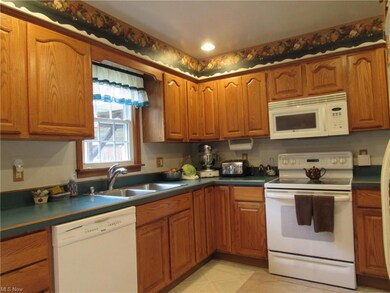
11312 Taylor Wells Rd Chardon, OH 44024
Estimated Value: $322,000 - $389,000
Highlights
- RV or Boat Parking
- Deck
- 6 Car Garage
- View of Trees or Woods
- 2 Fireplaces
- Water Softener
About This Home
As of November 2022Imagine This! Very Private Wooded 3 acre setting for this 3 bedroom, 2 bath ranch style home with walk out basement and covered back deck. Great Location minutes from Chardon Square and Rt 322. 50X40 Outbuilding for Workshop or Storage. 40X14 RV Garage for the Camping Enthusiast. Walk out basement has a finished family room with fireplace. LR on main level has a very pretty propane fireplace. This home features a multi fuel heating system and a heat pump.
Master bedroom is huge with its own en suite bath and sitting room. Laundry room is conveniently located in the breezway on main level. Enjoy morning coffee in the eat in kitchen or Family dinners in the dining area. Both with Great Nature Views. All appliances Stay. Attached 2 car garage has one of the bays with doors front and back so you can drive right through. Come and Take a Look and Start Making Memories Here!
Last Agent to Sell the Property
Barbara Mullet
Deleted Agent License #312177 Listed on: 10/01/2022
Home Details
Home Type
- Single Family
Est. Annual Taxes
- $3,220
Year Built
- Built in 1958
Lot Details
- 3 Acre Lot
- Lot Dimensions are 300x458
Home Design
- Asphalt Roof
- Vinyl Construction Material
Interior Spaces
- 1-Story Property
- 2 Fireplaces
- Views of Woods
- Walk-Out Basement
- Washer
Kitchen
- Range
- Microwave
- Dishwasher
Bedrooms and Bathrooms
- 3 Main Level Bedrooms
- 2 Full Bathrooms
Parking
- 6 Car Garage
- Garage Door Opener
- RV or Boat Parking
Outdoor Features
- Deck
- Outbuilding
Utilities
- Forced Air Heating System
- Heat Pump System
- Heating System Uses Oil
- Heating System Uses Wood
- Well
- Water Softener
- Septic Tank
Community Details
- Holmes Community
Listing and Financial Details
- Assessor Parcel Number 12-015800
Ownership History
Purchase Details
Home Financials for this Owner
Home Financials are based on the most recent Mortgage that was taken out on this home.Purchase Details
Home Financials for this Owner
Home Financials are based on the most recent Mortgage that was taken out on this home.Purchase Details
Home Financials for this Owner
Home Financials are based on the most recent Mortgage that was taken out on this home.Purchase Details
Similar Homes in Chardon, OH
Home Values in the Area
Average Home Value in this Area
Purchase History
| Date | Buyer | Sale Price | Title Company |
|---|---|---|---|
| Adkins Matthew | $305,000 | None Listed On Document | |
| Genv Llc | $299,500 | -- | |
| Genv Llc | -- | -- | |
| Davis Helen P | -- | -- |
Mortgage History
| Date | Status | Borrower | Loan Amount |
|---|---|---|---|
| Open | Adkins Matthew | $289,750 | |
| Previous Owner | Genv Llc | -- | |
| Previous Owner | Davis Charles R | $90,000 |
Property History
| Date | Event | Price | Change | Sq Ft Price |
|---|---|---|---|---|
| 11/22/2022 11/22/22 | Sold | $299,500 | 0.0% | $135 / Sq Ft |
| 10/23/2022 10/23/22 | Pending | -- | -- | -- |
| 10/14/2022 10/14/22 | Price Changed | $299,500 | -11.7% | $135 / Sq Ft |
| 10/01/2022 10/01/22 | For Sale | $339,000 | -- | $153 / Sq Ft |
Tax History Compared to Growth
Tax History
| Year | Tax Paid | Tax Assessment Tax Assessment Total Assessment is a certain percentage of the fair market value that is determined by local assessors to be the total taxable value of land and additions on the property. | Land | Improvement |
|---|---|---|---|---|
| 2024 | $3,707 | $94,780 | $10,150 | $84,630 |
| 2023 | $3,707 | $94,780 | $10,150 | $84,630 |
| 2022 | $2,582 | $71,200 | $8,370 | $62,830 |
| 2021 | $2,601 | $71,200 | $8,370 | $62,830 |
| 2020 | $2,642 | $71,200 | $8,370 | $62,830 |
| 2019 | $2,080 | $62,060 | $8,370 | $53,690 |
| 2018 | $2,447 | $62,060 | $8,370 | $53,690 |
| 2017 | $2,080 | $62,060 | $8,370 | $53,690 |
| 2016 | $2,066 | $60,450 | $8,370 | $52,080 |
| 2015 | $1,973 | $60,450 | $8,370 | $52,080 |
| 2014 | $1,973 | $60,450 | $8,370 | $52,080 |
| 2013 | $1,973 | $60,450 | $8,370 | $52,080 |
Agents Affiliated with this Home
-

Seller's Agent in 2022
Barbara Mullet
Deleted Agent
(440) 285-9493
46 Total Sales
-
Dwight Milko

Buyer's Agent in 2022
Dwight Milko
RE/MAX
(216) 224-1901
71 Total Sales
Map
Source: MLS Now
MLS Number: 4413316
APN: 12-015800
- 0 Chardon Windsor Rd Unit 5112115
- 213 Turner Dr
- 10360 Sawmill Dr
- 10340 Sawmill Dr
- 0 Taylor Wells Rd
- 110 Cider Mill Unit B
- 104 Cedar Glen
- 111 Emerald Dr
- 120 Cider Mill Unit A1
- 211 Emerald Dr
- 307 Cynthia Dr
- 309 Sylvia Dr
- 140 Burlington Oval Dr Unit 2
- 10085 Locust Grove Dr
- 118 Burlington Oval Dr
- 122 Pine Hollow Cir
- 449 N Hambden St
- 224 Windflower Dr
- 12860 Mayfield Rd Unit 115
- 12056 Old State Rd
- 11312 Taylor Wells Rd
- 11278 Taylor Wells Rd
- 11320 Taylor Wells Rd
- 11342 Taylor Wells Rd
- 11301 Taylor Wells Rd
- 11270 Taylor Wells Rd
- 11362 Taylor Wells Rd
- 11351 Taylor Wells Rd
- 11387 Taylor Wells Rd
- 11232 Taylor Wells Rd
- 11235 Taylor Wells Rd
- 11397 Taylor Wells Rd
- 11359 Taylor Wells Rd
- 11289 Taylor Wells Rd
- 11180 Taylor Wells Rd
- 11257 Taylor Wells Rd
- 11440 Taylor Wells Rd
- 11363 Taylor Wells Rd
- 11379 Taylor Wells Rd
- 11379 Taylor Wells Rd
