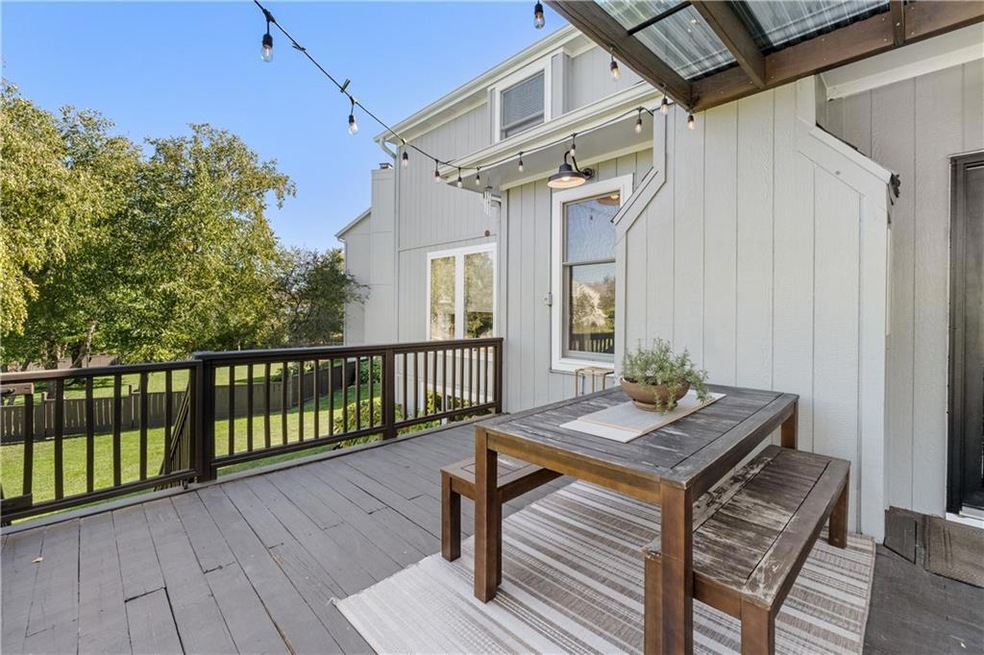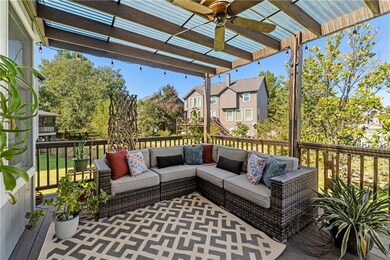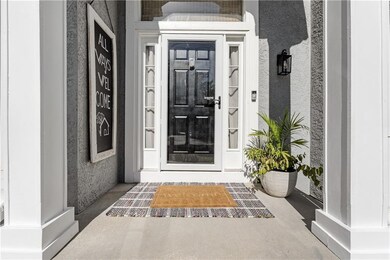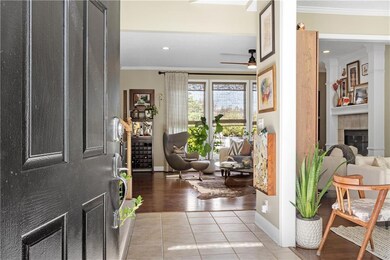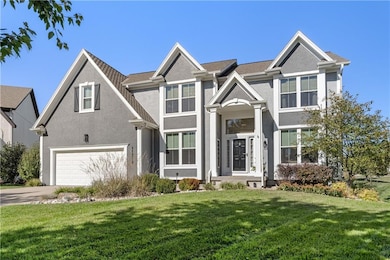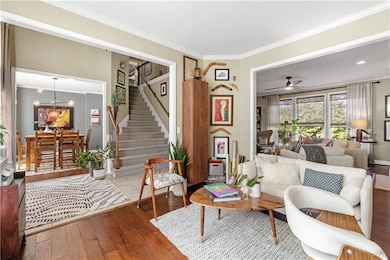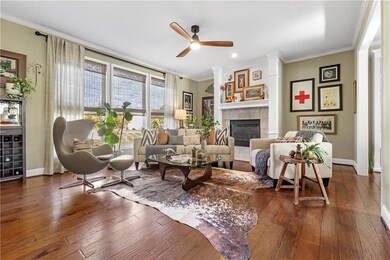
11312 W 144th St Overland Park, KS 66221
South Overland Park NeighborhoodHighlights
- Contemporary Architecture
- Living Room with Fireplace
- Cul-De-Sac
- Morse Elementary School Rated A+
- Formal Dining Room
- 3 Car Attached Garage
About This Home
As of December 2024Hurry-This Distinctive Wilshire South 2-Story Home is Move-In Ready! Nestled in a vibrant cul-de-sac within the award-winning Blue Valley School District, this transitional-style home offers a welcoming & open floor plan perfect for both entertaining and everyday living. Upon entering, you will be flooded with natural light from the 2-sty center hall. To your left is the dining room, and to your right, an office/sitting area that flows seamlessly into the enchanting & inviting living space. The heart of the home is the updated kitchen and hearth room, designed for gathering. With white cabinetry, granite counter tops, a contrasting black center island, newer stainless-steel appliances, and a cozy hearth room featuring one of three fireplaces, it’s ideal for creating cherished memories. Step outside to the spacious deck with a charming covered pergola, twinkle lights, and stairs leading to the beautifully landscaped backyard with blooming hydrangeas and hostas. Upstairs, you'll find a generously sized primary suite with an updated ensuite bath that includes a jacuzzi tub, step-in shower, double vanity, and walk-in closet. The guest suite offers a private bath and walk-in closet, while two additional bedrooms share a Jack & Jill bath with timeless subway tile. All full bathrooms boast granite counters, complemented by two half baths, one on the main floor and another in the finished basement.
The daylight basement is an entertainer’s dream, offering a family room, office space, music room, and a full bar, all with warm and rustic "Colorado industrial" finishes like stained concrete floors, a boulder rock fireplace, Edison bulb fixtures, and rough-hewn wood accents. Lovingly updated over the past 13 years, this home features fresh interior and exterior paint, hand scraped engineered hardwood floors, several newer windows, newer HVAC, remodeled kitchen and baths, and newer carpet throughout. This move-in ready gem is waiting for you—schedule your private showing today!
Last Agent to Sell the Property
ReeceNichols - Country Club Plaza Brokerage Phone: 816-213-4623 License #2008007172 Listed on: 08/13/2024

Home Details
Home Type
- Single Family
Est. Annual Taxes
- $6,565
Year Built
- Built in 1998
Lot Details
- 10,019 Sq Ft Lot
- Cul-De-Sac
HOA Fees
- $67 Monthly HOA Fees
Parking
- 3 Car Attached Garage
- Front Facing Garage
- Tandem Parking
Home Design
- Contemporary Architecture
- Traditional Architecture
- Composition Roof
Interior Spaces
- 2-Story Property
- Living Room with Fireplace
- 3 Fireplaces
- Formal Dining Room
- Finished Basement
- Fireplace in Basement
Bedrooms and Bathrooms
- 4 Bedrooms
Schools
- Morse Elementary School
- Blue Valley Southwest High School
Utilities
- Central Air
- Heating System Uses Natural Gas
Community Details
- Wilshire South Subdivision
Listing and Financial Details
- Assessor Parcel Number NP91020000-0026
- $0 special tax assessment
Ownership History
Purchase Details
Home Financials for this Owner
Home Financials are based on the most recent Mortgage that was taken out on this home.Purchase Details
Home Financials for this Owner
Home Financials are based on the most recent Mortgage that was taken out on this home.Similar Homes in the area
Home Values in the Area
Average Home Value in this Area
Purchase History
| Date | Type | Sale Price | Title Company |
|---|---|---|---|
| Warranty Deed | -- | Security 1St Title | |
| Warranty Deed | -- | Security 1St Title | |
| Warranty Deed | -- | Security 1St Title | |
| Warranty Deed | -- | Continental Title |
Mortgage History
| Date | Status | Loan Amount | Loan Type |
|---|---|---|---|
| Previous Owner | $100,000 | Credit Line Revolving | |
| Previous Owner | $50,000 | Credit Line Revolving | |
| Previous Owner | $297,900 | New Conventional |
Property History
| Date | Event | Price | Change | Sq Ft Price |
|---|---|---|---|---|
| 12/30/2024 12/30/24 | Sold | -- | -- | -- |
| 12/03/2024 12/03/24 | Pending | -- | -- | -- |
| 11/22/2024 11/22/24 | Price Changed | $550,000 | -3.5% | $146 / Sq Ft |
| 11/06/2024 11/06/24 | Price Changed | $569,900 | -0.9% | $151 / Sq Ft |
| 10/26/2024 10/26/24 | Price Changed | $575,000 | -4.2% | $153 / Sq Ft |
| 10/18/2024 10/18/24 | For Sale | $600,000 | -- | $159 / Sq Ft |
Tax History Compared to Growth
Tax History
| Year | Tax Paid | Tax Assessment Tax Assessment Total Assessment is a certain percentage of the fair market value that is determined by local assessors to be the total taxable value of land and additions on the property. | Land | Improvement |
|---|---|---|---|---|
| 2024 | $6,523 | $63,537 | $11,953 | $51,584 |
| 2023 | $6,565 | $62,939 | $11,953 | $50,986 |
| 2022 | $5,836 | $54,981 | $11,953 | $43,028 |
| 2021 | $5,448 | $48,760 | $9,566 | $39,194 |
| 2020 | $5,358 | $47,633 | $8,694 | $38,939 |
| 2019 | $5,539 | $48,185 | $6,960 | $41,225 |
| 2018 | $5,434 | $46,334 | $6,959 | $39,375 |
| 2017 | $5,313 | $44,505 | $6,959 | $37,546 |
| 2016 | $4,925 | $41,228 | $6,959 | $34,269 |
| 2015 | $4,931 | $41,101 | $6,959 | $34,142 |
| 2013 | -- | $37,697 | $6,959 | $30,738 |
Agents Affiliated with this Home
-
Veronica Jaster
V
Seller's Agent in 2024
Veronica Jaster
ReeceNichols - Country Club Plaza
(816) 709-4900
8 in this area
152 Total Sales
-
KBT KCN Team
K
Seller Co-Listing Agent in 2024
KBT KCN Team
ReeceNichols - Leawood
(913) 293-6662
64 in this area
2,123 Total Sales
-
Kyle Talbot
K
Buyer's Agent in 2024
Kyle Talbot
KW KANSAS CITY METRO
(720) 270-6649
3 in this area
50 Total Sales
Map
Source: Heartland MLS
MLS Number: 2504705
APN: NP91020000-0026
- 14327 King St
- 11405 W 143rd Terrace
- 14312 Bond St
- 11518 W 143rd Terrace
- 14393 S Cody St
- 11320 W 142nd St
- 11110 W 146th Terrace
- 11106 W 146th Terrace
- 11730 W 143rd Terrace
- 10725 W 142nd St
- 10816 W 140th St
- 14692 S Garnett St
- 10675 W 142nd Terrace
- 10702 W 142nd Terrace
- 13905 Lucille St
- 14835 Goddard St
- 14208 Larsen St
- 11814 W 149th St
- 14032 Melrose St
- 14604 Wedd St
