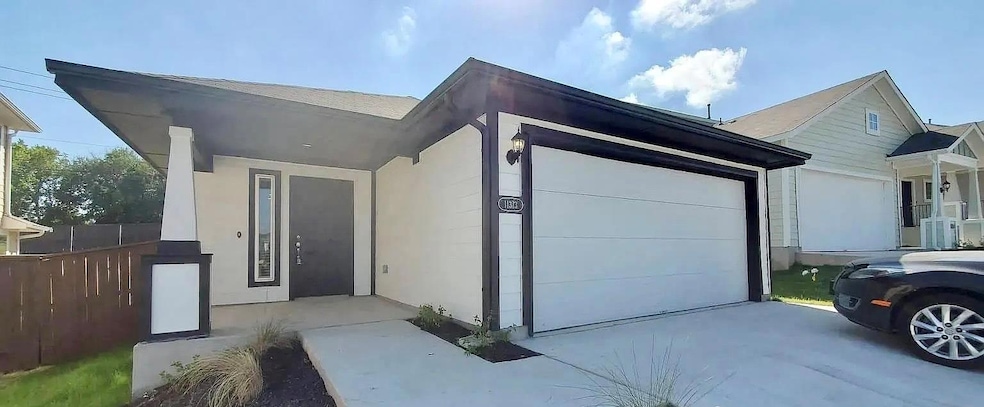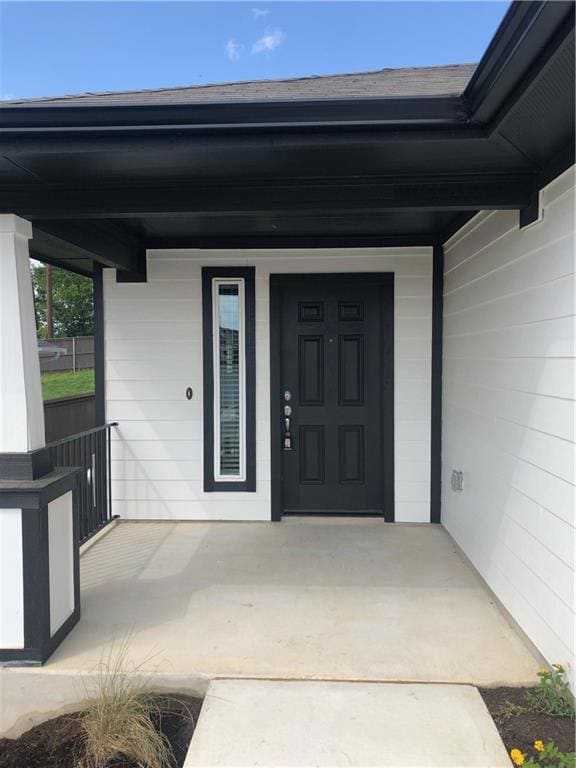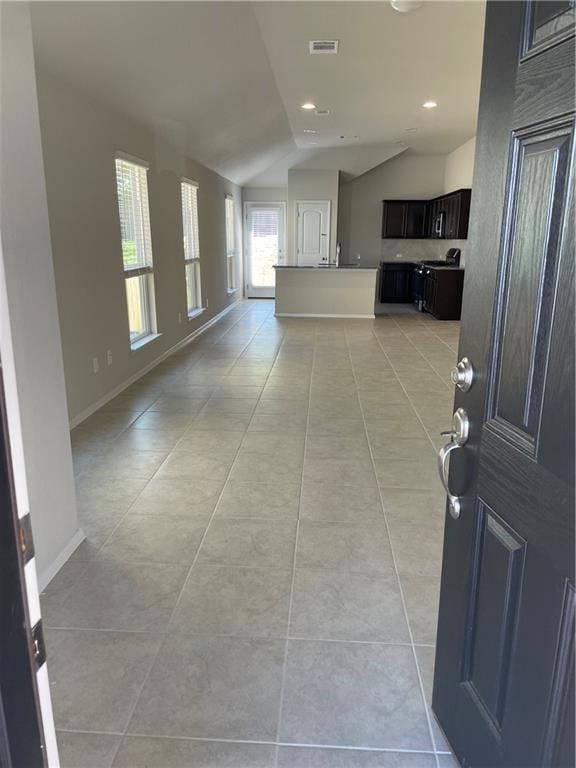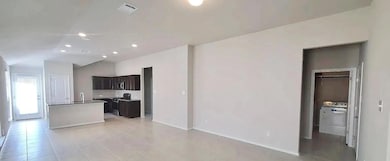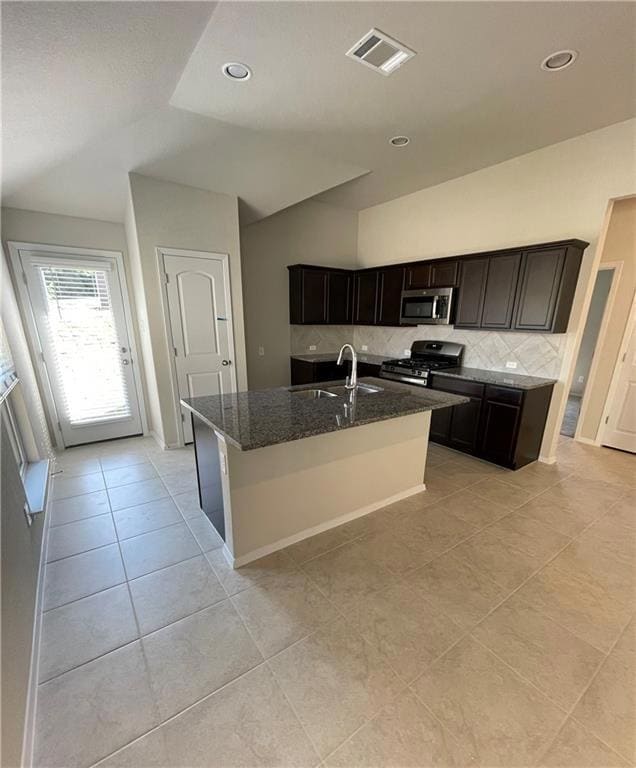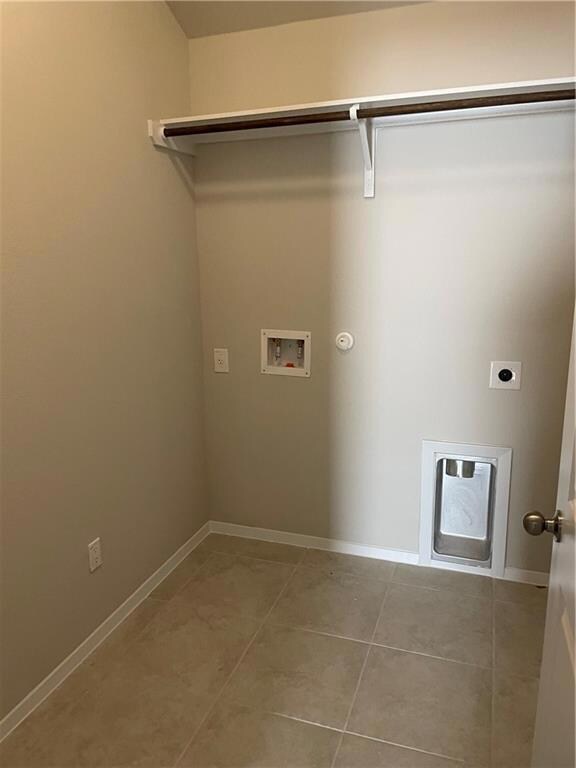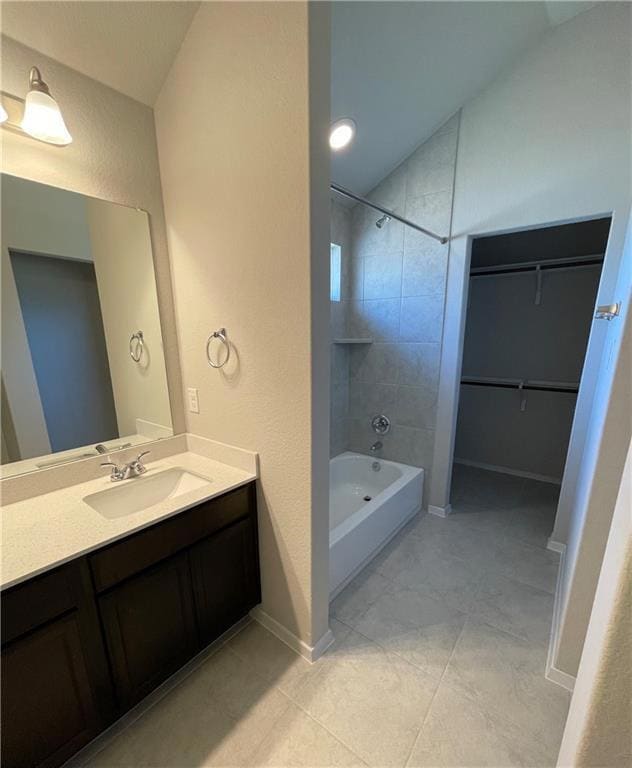11313 Lago de Garda Dr Austin, TX 78747
Southeast Austin NeighborhoodHighlights
- New Construction
- Granite Countertops
- Tile Flooring
- Open Floorplan
- Front Porch
- 1-Story Property
About This Home
Charming 3 Bed • 2 Bath Single-Story Home in Bella Fortuna (Onion Creek), SE Austin
Address: 11313 Lago De Garda Dr, Austin, TX 78747
Size: Approx. 1,450sqft | Lot: ~0.15 acres
Built: 2022 | Rent : $2,100
3/2 with a two car garage
Home Highlights:
Bright, open-concept floor plan with tile flooring in main living areas and plush carpet in bedrooms
Spacious kitchen featuring granite countertops, ample cabinetry, stainless appliances, and walk-in pantry
Three well-appointed bedrooms, including a serene primary suite with walk-in closet and en-suite bathroom
In-unit laundry, attached 2-car garage, and large fenced backyard—perfect for privacy.
Central heating & cooling, forced air HVAC, and Washer/Dryer connections in a dedicated laundry room, Refrigerator, Dishwasher, and Microwave
Neighborhood: Bella Fortuna / Onion Creek
Nestled in the Bella Fortuna subdivision within the Onion Creek area of Southeast Austin
Quiet streets with convenient access to major roadways including Slaughter Ln and I-35
Zoned for Austin ISD schools: Blazier Elementary, Paredes Middle, and Akins High
Minutes from Slaughter Lane retail—including grocery, dining, and entertainment options
Commute & Local Amenities:
Quick drive to Downtown Austin, ABIA Airport, and South Austin destinations
Easy access to parks, greenbelts, and community-friendly public spaces
High-speed internet ready; no utilities included in rent
Lease Details:
Term: 12-month min lease (typical for the area)
Pet Policy: Pets subject to approval
Utilities: Tenant responsible for all utilities and lawn care
Move-In Ready: Perfect condition—built in 2022 and lightly used
Rent this beautifully maintained, modern home in Southeast Austin’s Bella Fortune neighborhood today!
Contact us to schedule a private tour or request the rental application.
Listing Agent
Heather Nickens, Broker Brokerage Phone: (512) 578-9443 License #0498653 Listed on: 07/05/2025
Home Details
Home Type
- Single Family
Est. Annual Taxes
- $7,714
Year Built
- Built in 2022 | New Construction
Lot Details
- 6,621 Sq Ft Lot
- Southwest Facing Home
- Fenced
- Gentle Sloping Lot
- Rain Sensor Irrigation System
Parking
- 2 Car Garage
- Front Facing Garage
Home Design
- Slab Foundation
- Shingle Roof
- Composition Roof
- HardiePlank Type
Interior Spaces
- 1,450 Sq Ft Home
- 1-Story Property
- Open Floorplan
- Blinds
Kitchen
- Gas Range
- <<microwave>>
- Granite Countertops
Flooring
- Carpet
- Tile
Bedrooms and Bathrooms
- 3 Main Level Bedrooms
- 2 Full Bathrooms
Laundry
- Dryer
- Washer
Outdoor Features
- Front Porch
Schools
- Blazier Elementary School
- Paredes Middle School
- Akins High School
Utilities
- Central Heating and Cooling System
- Phone Available
Listing and Financial Details
- Security Deposit $2,300
- Tenant pays for all utilities, grounds care
- The owner pays for association fees
- Negotiable Lease Term
- $40 Application Fee
- Assessor Parcel Number 04470706040000
- Tax Block B
Community Details
Pet Policy
- Pet Deposit $300
- Dogs and Cats Allowed
- Small pets allowed
Additional Features
- Cloverleaf Subdivision
- Community Mailbox
Map
Source: Unlock MLS (Austin Board of REALTORS®)
MLS Number: 1490250
APN: 931751
- 13331 Bradshaw Rd
- 5528 Lomasso Dr
- 5524 Lomasso Dr
- 11208 Mickelson Dr
- 5500 Lomasso Dr
- 5408 Lomasso Dr
- 5404 Lomasso Dr
- 5400 Lomasso Dr
- 11508 Domenico Cove
- 11504 Domenico Cove
- 11516 Domenico Cove
- 11600 Domenico Cove
- 11520 Domenico Cove
- 11329 River Plantation Dr
- 11604 Domenico Cove
- 11017 Zoeller Dr
- 11521 Murano Dr
- 11114 Golf Cove
- 11601 Murano Dr
- 11721 Domenico Cove
- 11309 Lago de Garda Dr
- 11317 Lago de Garda Dr
- 5712 Respinto Dr
- 11325 Comano Dr
- 5629 Respinto Dr
- 5600 Respinto Dr
- 11200 Players Path
- 5624 Corso Ct
- 11105 Players Path
- 11009 Players Path
- 11720 Domenico Cove
- 11004 Players Path
- 11505 River Plantation Dr
- 10921 Zoeller Dr
- 10801 Bradshaw Rd
- 4914 Seadrift Dr
- 11807 Shimmering Sea Dr
- 10821 Hammond St
- 10801 Dimitrios Dr
- 10812 Harwood Overlook Pass
