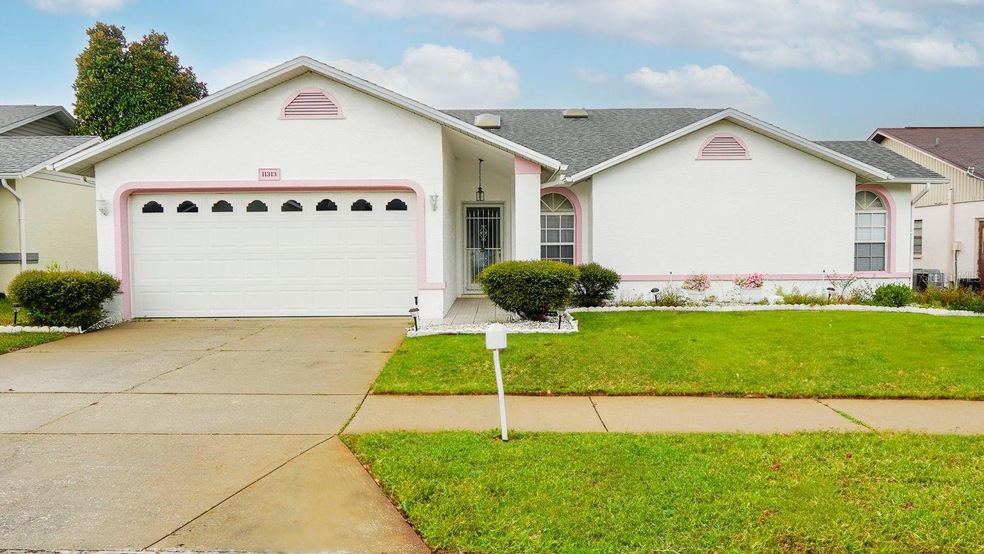
11313 Owl Ln Port Richey, FL 34668
Bear Creek NeighborhoodHighlights
- No HOA
- Walk-In Closet
- Tile Flooring
- 2 Car Attached Garage
- Living Room
- Central Heating and Cooling System
About This Home
As of October 2024Nestled in the desirable Bear Creek community of Port Richey, this meticulously maintained 3-bedroom, 2-bath home offers 1,536 square feet of comfortable living space. The property features a bright and airy Florida room, perfect for relaxing or entertaining, along with a spacious 2-car garage. Having had only one owner, the home has been lovingly cared for and is move-in ready. Located in a non-flood zone, you can enjoy peace of mind while being conveniently close to local amenities, shopping, and dining. This is a rare find that combines quality, space, and location! Click on the link for the virtual tour!
Last Agent to Sell the Property
SEA GLASS FLORIDA PROPERTIES License #3411987 Listed on: 09/29/2024

Home Details
Home Type
- Single Family
Est. Annual Taxes
- $912
Year Built
- Built in 1989
Lot Details
- 5,691 Sq Ft Lot
- East Facing Home
- Property is zoned R4
Parking
- 2 Car Attached Garage
- Off-Street Parking
Home Design
- Slab Foundation
- Shingle Roof
- Concrete Siding
- Block Exterior
Interior Spaces
- 1,536 Sq Ft Home
- Living Room
- Laundry in Garage
Kitchen
- Range
- Dishwasher
Flooring
- Carpet
- Laminate
- Tile
Bedrooms and Bathrooms
- 3 Bedrooms
- Split Bedroom Floorplan
- Walk-In Closet
- 2 Full Bathrooms
Utilities
- Central Heating and Cooling System
Community Details
- No Home Owners Association
- Bear Creek Sub Subdivision
Listing and Financial Details
- Visit Down Payment Resource Website
- Tax Lot 644
- Assessor Parcel Number 16-25-11-013.0-000.00-644.0
Ownership History
Purchase Details
Home Financials for this Owner
Home Financials are based on the most recent Mortgage that was taken out on this home.Purchase Details
Purchase Details
Similar Homes in the area
Home Values in the Area
Average Home Value in this Area
Purchase History
| Date | Type | Sale Price | Title Company |
|---|---|---|---|
| Warranty Deed | $265,500 | Royal Title | |
| Interfamily Deed Transfer | -- | Attorney | |
| Interfamily Deed Transfer | -- | -- |
Mortgage History
| Date | Status | Loan Amount | Loan Type |
|---|---|---|---|
| Open | $229,624 | FHA |
Property History
| Date | Event | Price | Change | Sq Ft Price |
|---|---|---|---|---|
| 10/30/2024 10/30/24 | Sold | $265,500 | +2.5% | $173 / Sq Ft |
| 10/03/2024 10/03/24 | Pending | -- | -- | -- |
| 09/29/2024 09/29/24 | For Sale | $259,000 | -- | $169 / Sq Ft |
Tax History Compared to Growth
Tax History
| Year | Tax Paid | Tax Assessment Tax Assessment Total Assessment is a certain percentage of the fair market value that is determined by local assessors to be the total taxable value of land and additions on the property. | Land | Improvement |
|---|---|---|---|---|
| 2024 | $4,456 | $248,489 | $42,152 | $206,337 |
| 2023 | $849 | $76,620 | $0 | $0 |
| 2022 | $759 | $74,390 | $0 | $0 |
| 2021 | $753 | $72,230 | $19,077 | $53,153 |
| 2020 | $743 | $71,240 | $11,409 | $59,831 |
| 2019 | $734 | $69,640 | $0 | $0 |
| 2018 | $715 | $68,348 | $0 | $0 |
| 2017 | $719 | $68,348 | $0 | $0 |
| 2016 | $678 | $65,565 | $0 | $0 |
| 2015 | $689 | $65,109 | $0 | $0 |
| 2014 | $669 | $65,654 | $11,154 | $54,500 |
Agents Affiliated with this Home
-
Christopher Lampe

Seller's Agent in 2024
Christopher Lampe
SEA GLASS FLORIDA PROPERTIES
(727) 295-8330
1 in this area
111 Total Sales
-
Anita McCracken

Buyer's Agent in 2024
Anita McCracken
COLDWELL BANKER FIGREY&SONRES
(727) 776-4638
1 in this area
255 Total Sales
Map
Source: Stellar MLS
MLS Number: TB8307704
APN: 11-25-16-0130-00000-6440
- 11318 Stoneybrook Path
- 11305 Brown Bear Ln
- 8914 Schrader Blvd
- 11520 Bear Paw Ln
- 11414 Fox Run
- 8531 Woodcrest Dr
- 8518 Huntsman Ln
- 11351 Edison Ave
- 11430 Nature Trail
- 8600 Briar Patch Dr
- 9020 Rye St
- 11010 Salt Tree Dr
- 11304 Altoona Ave
- 11001 Peppertree Ln
- 9124 Kosimo St
- 9131 Kosimo St
- 11121 Linkside Dr Unit 11121
- 11540 Altoona Ave
- 9127 Bourbon St
- 11141 Sandtrap Dr Unit 16
