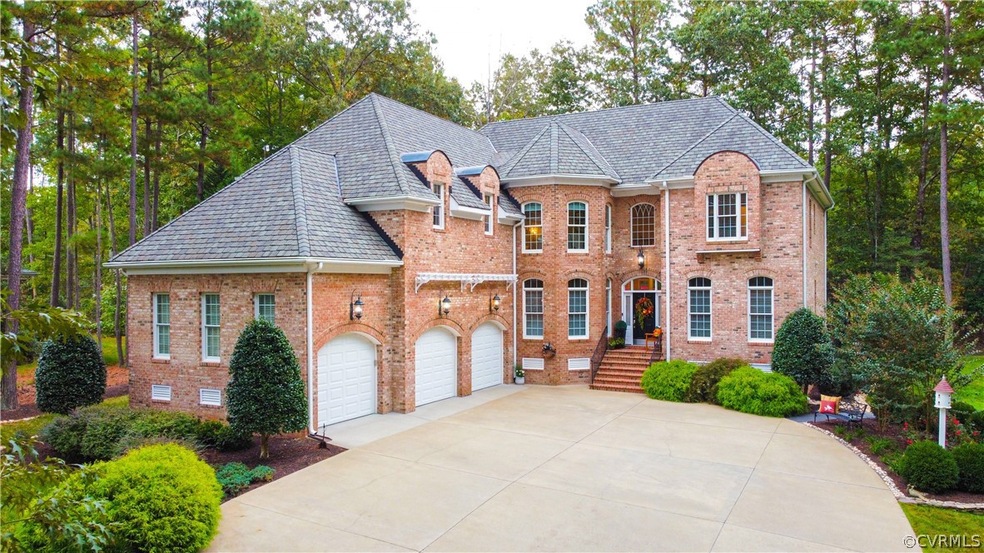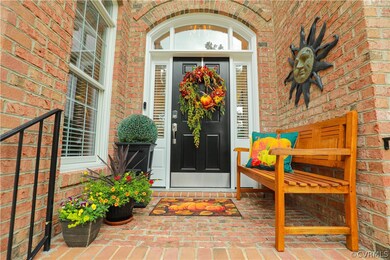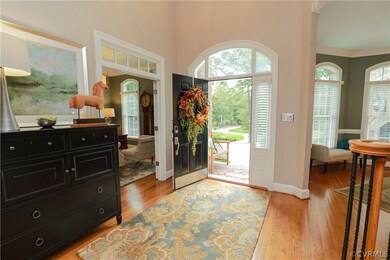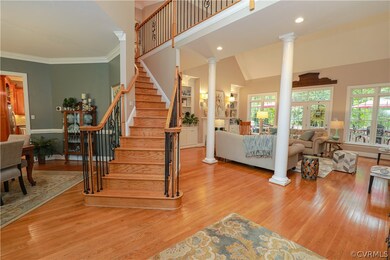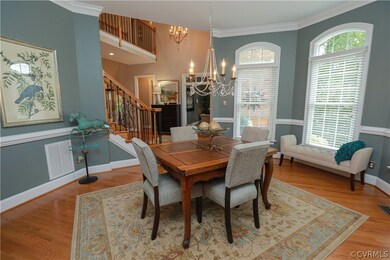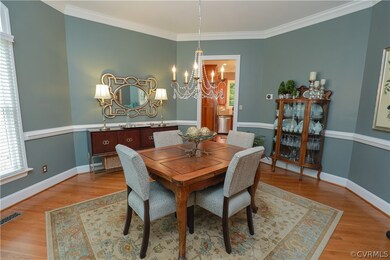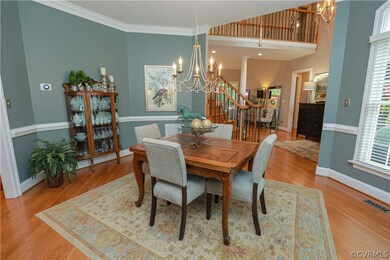
11313 Taylor Landing Way Chesterfield, VA 23838
The Highlands NeighborhoodEstimated Value: $842,542 - $945,000
Highlights
- Boat Dock
- Custom Home
- Clubhouse
- Outdoor Pool
- Community Lake
- Deck
About This Home
As of November 2021ALL BRICK executive estates of this unique design are rare! Prepare to be dazzled by impeccable attention to detail and quality. Beautifully maintained, totally updated and perched on landscaped 2.3 acres w/ oversized 3-car garage. Nearly 4000 sf include 5 bedrooms, 4.5 baths, Wood Flrs throughout, central vac and abundant storage. 1st level boasts 10ft ceilings; banquet sized octagonal DRm; Office; soaring 2-stry Entry; imposing FamRm; gourmet high-end eat-in kitchen; huge pantry; unique barrel ceiling Keeping Rm; fully equipped Laundry/Mud Rm; stunning Powder Rm. An en suite BedRm with WIC complete the 1st floor. Upstairs find 9ft ceilings; a sumptuous Primary suite w/ tiered tray ceilings, octagonal sitting room w/ FP, H/H custom WIC, luxurious spa bath w/FP and framed TV. An additional 3 spacious BRms each feature private bath access and spacious closets. Outside find an expansive paved drive, irrigation, landscape lighting and a huge deck. Woodland Pond is a vibrant parklike community offering amenities/ activities for the entire family -club house, athletic courts, playground, optional pool and/or lake memberships-in an award-winning school system. A MUST SEE!
Home Details
Home Type
- Single Family
Est. Annual Taxes
- $5,552
Year Built
- Built in 2003
Lot Details
- 2.31 Acre Lot
- Sloped Lot
- Sprinkler System
- Zoning described as R15
HOA Fees
- $17 Monthly HOA Fees
Parking
- 3 Car Attached Garage
- Dry Walled Garage
- Garage Door Opener
- Driveway
Home Design
- Custom Home
- Transitional Architecture
- Brick Exterior Construction
- Frame Construction
- Composition Roof
Interior Spaces
- 3,972 Sq Ft Home
- 2-Story Property
- Central Vacuum
- Built-In Features
- Bookcases
- Tray Ceiling
- High Ceiling
- Ceiling Fan
- 4 Fireplaces
- Electric Fireplace
- Gas Fireplace
- Thermal Windows
- Palladian Windows
- French Doors
- Insulated Doors
- Separate Formal Living Room
- Crawl Space
Kitchen
- Eat-In Kitchen
- Built-In Self-Cleaning Oven
- Gas Cooktop
- Down Draft Cooktop
- Microwave
- Dishwasher
- Kitchen Island
- Granite Countertops
- Disposal
Flooring
- Wood
- Ceramic Tile
Bedrooms and Bathrooms
- 5 Bedrooms
- Main Floor Bedroom
Laundry
- Dryer
- Washer
Outdoor Features
- Outdoor Pool
- Deck
- Exterior Lighting
- Stoop
Schools
- Gates Elementary School
- Matoaca Middle School
- Matoaca High School
Utilities
- Forced Air Zoned Heating and Cooling System
- Heating System Uses Natural Gas
- Tankless Water Heater
- Gas Water Heater
- Septic Tank
Listing and Financial Details
- Tax Lot 10
- Assessor Parcel Number 760-65-16-29-000-000
Community Details
Overview
- Woodland Pond Subdivision
- Community Lake
- Pond in Community
Amenities
- Common Area
- Clubhouse
Recreation
- Boat Dock
- Tennis Courts
- Community Playground
- Community Pool
Ownership History
Purchase Details
Home Financials for this Owner
Home Financials are based on the most recent Mortgage that was taken out on this home.Purchase Details
Home Financials for this Owner
Home Financials are based on the most recent Mortgage that was taken out on this home.Purchase Details
Home Financials for this Owner
Home Financials are based on the most recent Mortgage that was taken out on this home.Purchase Details
Home Financials for this Owner
Home Financials are based on the most recent Mortgage that was taken out on this home.Purchase Details
Home Financials for this Owner
Home Financials are based on the most recent Mortgage that was taken out on this home.Purchase Details
Home Financials for this Owner
Home Financials are based on the most recent Mortgage that was taken out on this home.Similar Homes in Chesterfield, VA
Home Values in the Area
Average Home Value in this Area
Purchase History
| Date | Buyer | Sale Price | Title Company |
|---|---|---|---|
| Fulmore Carlton A | $727,000 | Atlantic Coast Stlmnt Svcs | |
| Rusnak Carol E | $426,700 | -- | |
| Trevino Jose L | $455,000 | -- | |
| Enslen Chris L | $575,000 | -- | |
| Mccarney Michael T | $660,000 | -- | |
| Bedell Paul | $589,500 | -- |
Mortgage History
| Date | Status | Borrower | Loan Amount |
|---|---|---|---|
| Open | Fulmore Carlton A | $727,000 | |
| Previous Owner | Rusnak Carol E | $430,000 | |
| Previous Owner | Rusnak Carol E | $427,000 | |
| Previous Owner | Rusnak Carol E | $405,355 | |
| Previous Owner | Trevino Jose L | $364,000 | |
| Previous Owner | Enslen Chris L | $448,000 | |
| Previous Owner | Mccarney Michael T | $528,000 | |
| Previous Owner | Bedell Paul | $471,200 |
Property History
| Date | Event | Price | Change | Sq Ft Price |
|---|---|---|---|---|
| 11/29/2021 11/29/21 | Sold | $727,000 | +11.8% | $183 / Sq Ft |
| 10/18/2021 10/18/21 | Pending | -- | -- | -- |
| 10/14/2021 10/14/21 | For Sale | $650,000 | +52.3% | $164 / Sq Ft |
| 09/11/2014 09/11/14 | Sold | $426,700 | -3.0% | $107 / Sq Ft |
| 07/21/2014 07/21/14 | Pending | -- | -- | -- |
| 07/03/2014 07/03/14 | For Sale | $439,900 | -- | $111 / Sq Ft |
Tax History Compared to Growth
Tax History
| Year | Tax Paid | Tax Assessment Tax Assessment Total Assessment is a certain percentage of the fair market value that is determined by local assessors to be the total taxable value of land and additions on the property. | Land | Improvement |
|---|---|---|---|---|
| 2024 | $6,341 | $680,800 | $104,500 | $576,300 |
| 2023 | $5,935 | $652,200 | $104,500 | $547,700 |
| 2022 | $5,927 | $644,200 | $104,500 | $539,700 |
| 2021 | $5,618 | $584,400 | $102,500 | $481,900 |
| 2020 | $5,505 | $572,600 | $100,500 | $472,100 |
| 2019 | $5,365 | $564,700 | $97,500 | $467,200 |
| 2018 | $5,274 | $568,600 | $97,500 | $471,100 |
| 2017 | $5,097 | $525,700 | $97,500 | $428,200 |
| 2016 | $4,900 | $510,400 | $97,500 | $412,900 |
| 2015 | $5,199 | $539,000 | $97,500 | $441,500 |
| 2014 | $5,066 | $525,100 | $94,500 | $430,600 |
Agents Affiliated with this Home
-
Annette Crews

Seller's Agent in 2021
Annette Crews
Hometown Realty
1 in this area
23 Total Sales
-
Kyle Yeatman

Buyer's Agent in 2021
Kyle Yeatman
Long & Foster
(804) 516-6413
20 in this area
1,492 Total Sales
-
Deirdre Portwood

Seller's Agent in 2014
Deirdre Portwood
Weichert Corporate
(804) 721-8517
3 in this area
51 Total Sales
Map
Source: Central Virginia Regional MLS
MLS Number: 2129269
APN: 760-65-16-29-000-000
- 11320 Glendevon Rd
- 8510 Heathermist Ct
- 8611 Glendevon Ct
- 8831 Whistling Swan Rd
- 11424 Shellharbor Ct
- 11400 Shorecrest Ct
- 11436 Brant Hollow Ct
- 9106 Avocet Ct
- 11513 Barrows Ridge Ln
- 9300 Owl Trace Ct
- 8313 Kalliope Ct
- 11324 Regalia Dr
- 11719 Burray Rd
- 12012 Buckrudy Terrace
- 9351 Squirrel Tree Ct
- 11950 Nash Rd
- 12024 Buckrudy Terrace
- 12030 Buckrudy Terrace
- 8907 First Branch Ln
- 12042 Buckrudy Terrace
- 11313 Taylor Landing Way
- 11307 Taylor Landing Way
- 11319 Taylor Landing Way
- 11312 Taylor Landing Way
- 11420 Glendevon Rd
- 11306 Taylor Landing Way
- 11318 Taylor Landing Way
- 8610 Bronze Penny Ct
- 11327 Taylor Landing Way
- 8712 Taylor Landing Place
- 11301 Taylor Landing Way
- 11324 Taylor Landing Way
- 8700 Taylor Landing Place
- 8612 Bronze Penny Ct
- 11330 Taylor Landing Way
- 11410 Glendevon Rd
- 8701 Taylor Landing Place
- 8613 Bronze Penny Ct
- 11300 Taylor Landing Way
- 8611 Bronze Penny Ct
