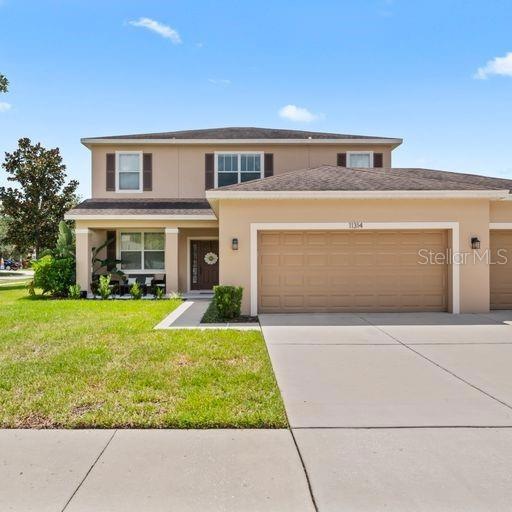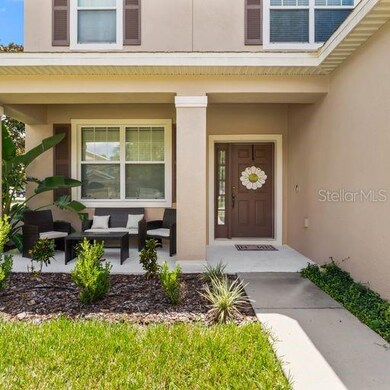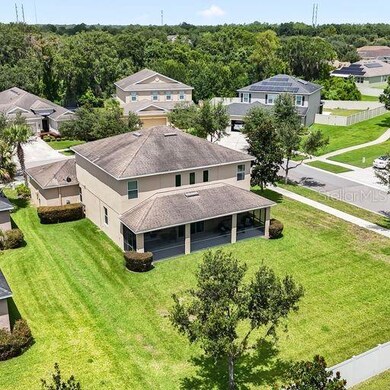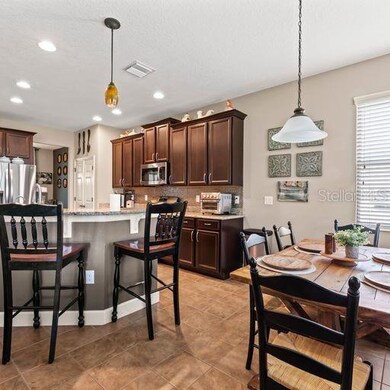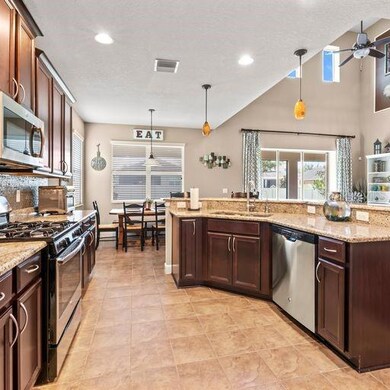
11314 Coventry Grove Cir Lithia, FL 33547
FishHawk Ranch NeighborhoodEstimated Value: $569,568 - $576,000
Highlights
- Fitness Center
- Open Floorplan
- Traditional Architecture
- Fishhawk Creek Elementary School Rated A
- Clubhouse
- Main Floor Primary Bedroom
About This Home
As of September 2023THIS IS IT! This STUNNING 2 story home is Located in the desirable community of Channing Park. It features 4BR/3.5 Bath + loft + plus an office that could be converted into 5th bedroom/Game Room/theater PLUS 3 Car Garage!! This home is loaded with upgrades & features, from the open second story railing overlooking your spacious great room with soaring 21 ft ceilings, to the detailed accented box molding & crown moulding accents. The kitchen is adorned with staggered upper cabinets, a seated center breakfast bar w/ pendant lighting, granite counters and stainless appliances. This home also has a whole house water softener, MASTER BEDROOM IS DOWNSTAIRS and features dual closets with additional under stairs storage and master bath with dual sinks, large walk in shower and garden soaking tub. Upstairs features a center loft area with an additional 4 spacious bedrooms (4th upstairs bedroom/flex room/office) and 2 full bathrooms. Beautiful oversize corner lot w/ plenty of room for a pool. Oversized triple sliding glass doors that pocket into the wall, creating an indoor/outdoor feel perfect for entertaining! Located in highly desired Channing Park, near Fishhawk Ranch! Enjoy the excellent A Rated schools along with gorgeous amenities including resort style pool, Splash pad water playground, clubhouse, gym, skatepark, dog park, soccer field, playground and basketball court! New exterior paint 2020, new coils on AC units, Hot water heater 2019, upgraded 5 inch baseboards, upgraded flooring in master bedroom, new pocket sliding doors!
Last Agent to Sell the Property
WESTON GROUP Brokerage Phone: 813-530-4338 License #3356145 Listed on: 08/15/2023
Last Buyer's Agent
WESTON GROUP Brokerage Phone: 813-530-4338 License #3356145 Listed on: 08/15/2023
Home Details
Home Type
- Single Family
Est. Annual Taxes
- $6,262
Year Built
- Built in 2014
Lot Details
- 10,202 Sq Ft Lot
- Northwest Facing Home
- Landscaped with Trees
- Property is zoned PD
HOA Fees
- $118 Monthly HOA Fees
Parking
- 3 Car Attached Garage
Home Design
- Traditional Architecture
- Bi-Level Home
- Slab Foundation
- Shingle Roof
- Block Exterior
Interior Spaces
- 2,656 Sq Ft Home
- Open Floorplan
- Ceiling Fan
- Window Treatments
- Great Room
- Den
- Loft
Kitchen
- Cooktop
- Microwave
- Dishwasher
- Stone Countertops
- Disposal
Flooring
- Carpet
- Ceramic Tile
- Luxury Vinyl Tile
Bedrooms and Bathrooms
- 4 Bedrooms
- Primary Bedroom on Main
- Split Bedroom Floorplan
- Closet Cabinetry
- Walk-In Closet
Schools
- Fishhawk Creek Elementary School
- Barrington Middle School
- Newsome High School
Utilities
- Central Heating and Cooling System
- Water Softener
Listing and Financial Details
- Visit Down Payment Resource Website
- Tax Lot 99
- Assessor Parcel Number U-33-30-21-9G7-000000-00099.0
- $1,314 per year additional tax assessments
Community Details
Overview
- Terra Management Association, Phone Number (813) 374-2363
- Channing Park Subdivision
- The community has rules related to deed restrictions
Amenities
- Clubhouse
Recreation
- Community Playground
- Fitness Center
- Community Pool
- Park
- Dog Park
Ownership History
Purchase Details
Home Financials for this Owner
Home Financials are based on the most recent Mortgage that was taken out on this home.Purchase Details
Home Financials for this Owner
Home Financials are based on the most recent Mortgage that was taken out on this home.Purchase Details
Home Financials for this Owner
Home Financials are based on the most recent Mortgage that was taken out on this home.Similar Homes in Lithia, FL
Home Values in the Area
Average Home Value in this Area
Purchase History
| Date | Buyer | Sale Price | Title Company |
|---|---|---|---|
| Quesada Shirley | $569,000 | First American Title Insurance | |
| Smith Troy K | -- | Alliance Nationwide Title Ag | |
| Smith Troy K | $273,500 | First American Title Ins Co |
Mortgage History
| Date | Status | Borrower | Loan Amount |
|---|---|---|---|
| Open | Quesada Shirley | $455,200 | |
| Previous Owner | Smith Troy K | $397,200 | |
| Previous Owner | Smith Troy K | $290,300 | |
| Previous Owner | Smith Troy K | $286,960 | |
| Previous Owner | Smith Troy K | $287,138 | |
| Previous Owner | Smith Troy K | $268,480 |
Property History
| Date | Event | Price | Change | Sq Ft Price |
|---|---|---|---|---|
| 09/28/2023 09/28/23 | Sold | $569,000 | 0.0% | $214 / Sq Ft |
| 08/20/2023 08/20/23 | Pending | -- | -- | -- |
| 08/15/2023 08/15/23 | For Sale | $569,000 | -- | $214 / Sq Ft |
Tax History Compared to Growth
Tax History
| Year | Tax Paid | Tax Assessment Tax Assessment Total Assessment is a certain percentage of the fair market value that is determined by local assessors to be the total taxable value of land and additions on the property. | Land | Improvement |
|---|---|---|---|---|
| 2024 | $9,396 | $457,348 | $103,910 | $353,438 |
| 2023 | $6,496 | $291,601 | $0 | $0 |
| 2022 | $6,262 | $283,108 | $0 | $0 |
| 2021 | $6,211 | $274,862 | $0 | $0 |
| 2020 | $6,113 | $271,067 | $0 | $0 |
| 2019 | $5,991 | $264,973 | $0 | $0 |
| 2018 | $5,934 | $260,032 | $0 | $0 |
| 2017 | $6,206 | $308,061 | $0 | $0 |
| 2016 | $6,172 | $249,446 | $0 | $0 |
| 2015 | $7,965 | $282,514 | $0 | $0 |
| 2014 | $3,314 | $28,503 | $0 | $0 |
| 2013 | -- | $25,912 | $0 | $0 |
Agents Affiliated with this Home
-
Monica Guillen

Seller's Agent in 2023
Monica Guillen
WESTON GROUP
(813) 530-4338
70 in this area
134 Total Sales
-
Charlene Weston

Seller Co-Listing Agent in 2023
Charlene Weston
WESTON GROUP
(813) 846-4538
47 in this area
149 Total Sales
Map
Source: Stellar MLS
MLS Number: T3465971
APN: U-33-30-21-9G7-000000-00099.0
- 11218 Coventry Grove Cir
- 11206 Coventry Grove Cir
- 11408 Coventry Grove Cir
- 17419 New Cross Cir
- 17510 Bright Wheat Dr
- 17516 Bright Wheat Dr
- 17616 Bright Wheat Dr
- 17610 Buckingham Garden Dr
- 17668 Bright Wheat Dr
- 17671 Bright Wheat Dr
- 16516 Bridgewalk Dr
- 16313 Bridgecrossing Dr
- 6308 Bridgevista Dr
- 16104 Bridgedale Dr
- 16106 Bridgedale Dr
- 11441 Hammock Oaks Ct
- 16119 Bridgedale Dr
- 6134 Fishhawk Crossing Blvd
- 16406 Chapman Crossing Dr
- 6036 Fishhawk Crossing Blvd
- 11314 Coventry Grove Cir
- 11316 Coventry Grove Cir
- 11311 Coventry Grove Cir
- 11318 Coventry Grove Cir
- 11307 Coventry Grove Cir
- 11303 Scribner Station Ln
- 11315 Coventry Grove Cir
- 11305 Scribner Station Ln
- 11317 Coventry Grove Cir
- 11313 Coventry Grove Cir
- 11305 Coventry Grove Cir
- 11320 Coventry Grove Cir
- 11307 Scribner Station Ln
- 11319 Coventry Grove Cir
- 11303 Coventry Grove Cir
- 11309 Scribner Station Ln
- 11321 Coventry Grove Cir
- 11322 Coventry Grove Cir
- 11301 Coventry Grove Cir
