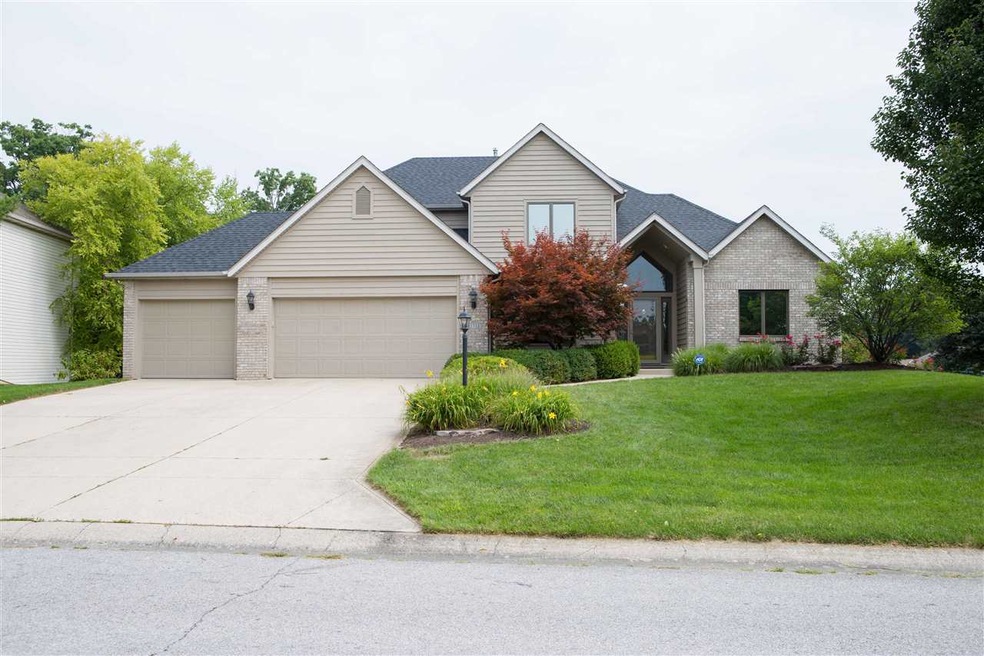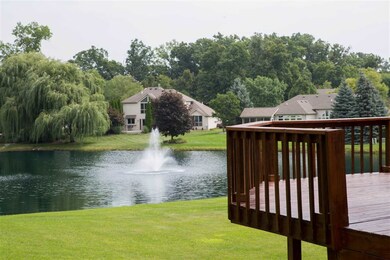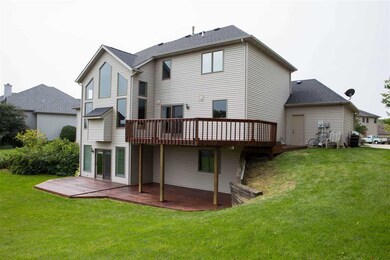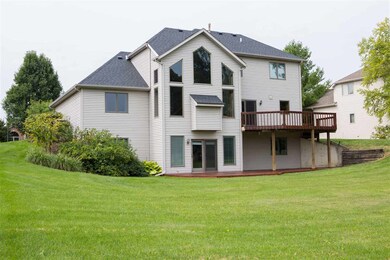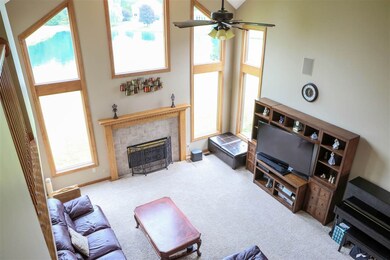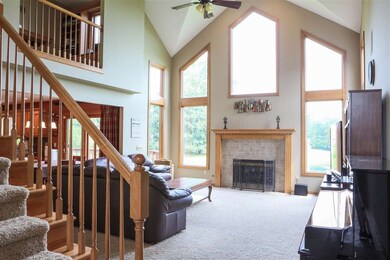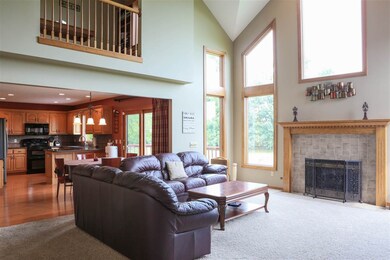
11314 Dougherty Run Fort Wayne, IN 46845
Highlights
- Primary Bedroom Suite
- Waterfront
- Lake, Pond or Stream
- Carroll High School Rated A
- Open Floorplan
- Traditional Architecture
About This Home
As of September 2018Under contract - showing for back up offers...Located in beautiful La Cabreah, this updated home features a walk-out basement on a pond lot! Award-winning Northwest Allen County schools! 3100 total finished square feet, with 3 bedrooms plus a loft, and 3 full bathrooms, and 1 half bathroom. The 2-story foyer leads to a cathedral great room with a gas log fireplace. The kitchen features quartz counter tops with a breakfast bar, hardwood floors, lots of storage & work space. Main Floor master suite with a walk-in closet, double vanity granite counter tops, jetted tub, and nice tiled shower. The main floor also offers a room for a home office or dining room, along with laundry room. Upstairs you will find an open loft with a built-in desk, and 2 nice bedrooms with spacious closets. The finished walk-out basement has a large family room and full bathroom. Newer faucets and light fixtures, Roof in 2016, security system, Andersen Windows, 3 car garage with service door to rear, water softener. Upper and lower decks allow you to enjoy the beautiful water views and private setting from morning through evening. The 3 car garage has built-in storage, and the Pufferbelly Trail is minutes to the west. Schedule your tour today!
Home Details
Home Type
- Single Family
Est. Annual Taxes
- $2,307
Year Built
- Built in 1998
Lot Details
- 0.34 Acre Lot
- Lot Dimensions are 102x144
- Waterfront
- Backs to Open Ground
- Landscaped
- Level Lot
HOA Fees
- $44 Monthly HOA Fees
Parking
- 3 Car Attached Garage
- Garage Door Opener
- Off-Street Parking
Home Design
- Traditional Architecture
- Brick Exterior Construction
- Poured Concrete
- Asphalt Roof
- Vinyl Construction Material
Interior Spaces
- 1.5-Story Property
- Open Floorplan
- Built-In Features
- Cathedral Ceiling
- Ceiling Fan
- Entrance Foyer
- Living Room with Fireplace
- Formal Dining Room
Kitchen
- Eat-In Kitchen
- Breakfast Bar
- Oven or Range
- Stone Countertops
- Utility Sink
- Disposal
Flooring
- Wood
- Carpet
- Tile
Bedrooms and Bathrooms
- 3 Bedrooms
- Primary Bedroom Suite
- Walk-In Closet
- Double Vanity
- Bathtub With Separate Shower Stall
- Garden Bath
Laundry
- Laundry on main level
- Gas And Electric Dryer Hookup
Attic
- Storage In Attic
- Pull Down Stairs to Attic
Finished Basement
- Walk-Out Basement
- 1 Bathroom in Basement
Home Security
- Home Security System
- Fire and Smoke Detector
Outdoor Features
- Sun Deck
- Lake, Pond or Stream
- Covered patio or porch
Utilities
- Forced Air Heating and Cooling System
- High-Efficiency Furnace
- Heating System Uses Gas
- Cable TV Available
Additional Features
- Energy-Efficient HVAC
- Suburban Location
Listing and Financial Details
- Assessor Parcel Number 02-02-33-176-007.000-057
Ownership History
Purchase Details
Home Financials for this Owner
Home Financials are based on the most recent Mortgage that was taken out on this home.Purchase Details
Home Financials for this Owner
Home Financials are based on the most recent Mortgage that was taken out on this home.Similar Homes in Fort Wayne, IN
Home Values in the Area
Average Home Value in this Area
Purchase History
| Date | Type | Sale Price | Title Company |
|---|---|---|---|
| Warranty Deed | -- | None Available | |
| Warranty Deed | -- | Renaissance Title |
Mortgage History
| Date | Status | Loan Amount | Loan Type |
|---|---|---|---|
| Open | $246,200 | New Conventional | |
| Closed | $242,953 | New Conventional | |
| Closed | $239,920 | New Conventional | |
| Previous Owner | $220,000 | New Conventional | |
| Previous Owner | $206,000 | New Conventional | |
| Previous Owner | $75,000 | Credit Line Revolving |
Property History
| Date | Event | Price | Change | Sq Ft Price |
|---|---|---|---|---|
| 09/17/2018 09/17/18 | Sold | $299,900 | 0.0% | $96 / Sq Ft |
| 08/18/2018 08/18/18 | Pending | -- | -- | -- |
| 08/16/2018 08/16/18 | For Sale | $299,900 | +9.1% | $96 / Sq Ft |
| 07/10/2015 07/10/15 | Sold | $275,000 | +0.8% | $89 / Sq Ft |
| 06/14/2015 06/14/15 | Pending | -- | -- | -- |
| 06/11/2015 06/11/15 | For Sale | $272,900 | -- | $88 / Sq Ft |
Tax History Compared to Growth
Tax History
| Year | Tax Paid | Tax Assessment Tax Assessment Total Assessment is a certain percentage of the fair market value that is determined by local assessors to be the total taxable value of land and additions on the property. | Land | Improvement |
|---|---|---|---|---|
| 2024 | $3,807 | $383,900 | $59,400 | $324,500 |
| 2022 | $3,559 | $342,400 | $59,400 | $283,000 |
| 2021 | $3,236 | $309,600 | $59,400 | $250,200 |
| 2020 | $3,095 | $294,800 | $59,400 | $235,400 |
Agents Affiliated with this Home
-
Katie Brown

Seller's Agent in 2018
Katie Brown
Mike Thomas Assoc., Inc
(260) 437-5025
158 Total Sales
-
Corey Malcolm

Buyer's Agent in 2018
Corey Malcolm
RE/MAX
(260) 385-1283
163 Total Sales
-
Bradley Stinson

Seller's Agent in 2015
Bradley Stinson
North Eastern Group Realty
(260) 615-6753
260 Total Sales
-
George Raptis

Buyer's Agent in 2015
George Raptis
Mike Thomas Assoc., Inc
(260) 710-1834
136 Total Sales
Map
Source: Indiana Regional MLS
MLS Number: 201836747
APN: 02-02-33-176-007.000-091
- 704 Oaktree Ct
- 713 Rollingwood Ln
- 404 Troon Way
- 210 Dittons Way
- 10632 Lantern Bay Cove
- 319 Pistoia
- 11903 Falcatta Dr
- 0 Rickey Ln
- 832 Rollingwood Ln
- 1116 Island Brooks Ln
- 486 Merriweather Passage
- 10614 Alderwood Ln
- 10403 Maple Springs Cove
- 625 Perolla Dr
- 604 Merriweather Passage
- 109 Kittridge Ln
- 11301 Clarendon Pass
- 11724 Coldwater Rd
- 12531 Stoneboro Ct
- 12511 Falcatta Dr
