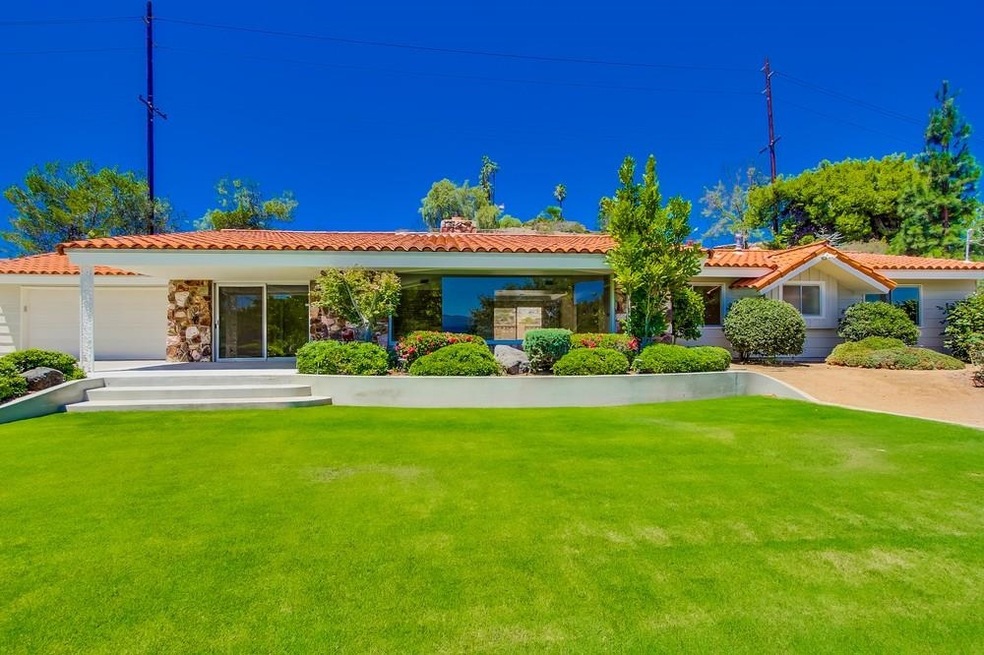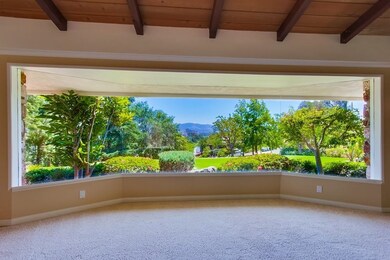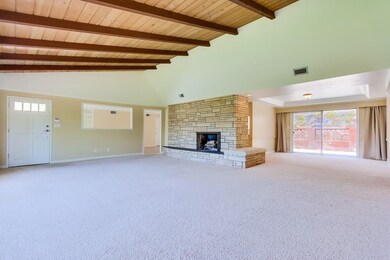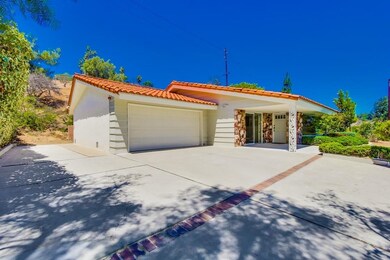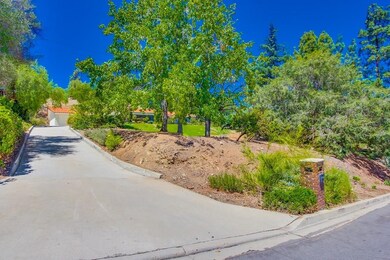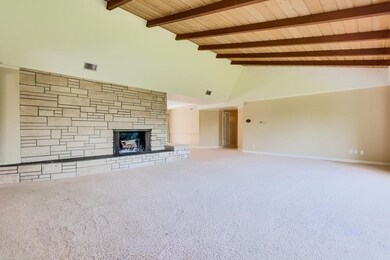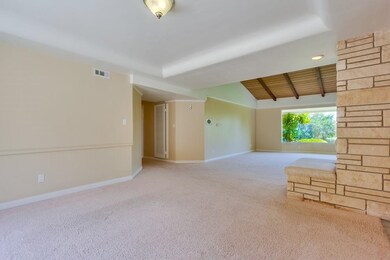
11314 Meadow View Rd El Cajon, CA 92020
Rancho Park NeighborhoodEstimated Value: $1,199,038 - $1,393,000
Highlights
- Mountain View
- Private Yard
- Breakfast Area or Nook
- Valhalla High Rated A
- Covered patio or porch
- Formal Dining Room
About This Home
As of January 2015Open floor concept - living & family room, dining areas & kitchen. Lovely 4-bedroom and 2-bath home boosts upgrades new plumbing, new electric to include a new 200amp panel. Home is beautifully appointed inside. Lovely contemporary single story ranch style home with a huge bay window looking out over miles of East County mountains and valleys. Beautiful "tray" ceilings in two room. Come see what it's like to live on a peaceful street in Mt. Helix home just East of Avocado. Each picture is captioned!!! Each picture is captioned!!! Here are 20 reasons to call this house your home; (1) Beautiful home in great condition and ready to move in (2) Great views from a truly magnificent frameless bay window (3) quality carpet that is just two years new (4) Beautiful Tray Ceilings in what we call the multi-purpose room that is the tile area just off the living room and kitchen (5) Beautiful Tray Ceilings in the formal dining room (6) Beautiful all new shower in the master bathroom (7) Single story home with a great floor plan for children and adults (8) and we insulated all exterior walls (9) replaced the kitchen counters with tile (10) Upgraded the home alarm system and it is very nice (11) two year new air conditioning (12) new low maintenance vinyl flooring in the bathrooms and the very back bedroom (13) beautiful "tray" ceilings and re-textured the entire house bringing it into the 21st century and it shows (14) because the sellers were planning on living there for years they added significant amounts of landscaping (15) re-did all the landscaping irrigation piping and installed new landscape controls (16) Balanced the site to install a flat lawn which also included installing a retaining wall, mow curbs and steps (17) Upgraded the electrical service from 100amp to 200amp and upgraded "every switch and outlet to meet current code". (18) Re-plumbed the entire house (19) Repainted the garage walls and floors and they are beautiful (20) and as we prepared for your family to move in we touched up or repainted the interior and exterior. The sellers did some nice cement pours in the front and created a great place for children to plan and enjoy those beautiful views. And the grass is that special tight kind that could be used for a putting green. Because of a family opportunity we have moved into another home leaving all our hard work behind for someone new to enjoy and expand upon. So often the mechanicals of a house are the last to get done. Because our plan was to be here for a long time we did tons of expensive work on these very mechanical things first. (21) OH, DID IT MENTION THE BEAUTIFUL VIEWS TO BE ENJOYED EACH AND EVER DAY. Now our realtor says we need the buyer and buyer's agent to verify for themselves everything about the house to include all Measurement and such and to have any and all inspections done during the inspection period. The guide for this is the SBSA form and many other buyer advisory forms. Also, and we knew this when we purchased the home - there was a tree whose roots had grown under the NE corner of the house and created a small cracked the floor in that bedroom. The tree was removed and the roots were removed and as you can see in the attachment section in this listing there is an engineer’s report and it is fully repaired. In short, a beautiful home with major and expensive upgrades in the new heating, new air conditioning, new plumbing, new and upgraded electrical and new front yard.
Last Agent to Sell the Property
Pete Mylerberg
Allison James Estates & Homes License #01478584 Listed on: 11/06/2014
Last Buyer's Agent
Lon Underwood
Broker Direct Service License #01711592
Home Details
Home Type
- Single Family
Est. Annual Taxes
- $8,309
Year Built
- Built in 1960
Lot Details
- 0.53 Acre Lot
- Cul-De-Sac
- Partially Fenced Property
- Gentle Sloping Lot
- Sprinklers on Timer
- Private Yard
Parking
- 2 Car Attached Garage
- Garage Door Opener
- Driveway
- RV Potential
Property Views
- Mountain
- Valley
Home Design
- Clay Roof
- Stucco Exterior
Interior Spaces
- 2,427 Sq Ft Home
- 1-Story Property
- Family Room
- Living Room with Fireplace
- Formal Dining Room
- Security System Owned
Kitchen
- Breakfast Area or Nook
- Oven or Range
- Dishwasher
- Disposal
Flooring
- Carpet
- Linoleum
- Tile
Bedrooms and Bathrooms
- 4 Bedrooms
- 2 Full Bathrooms
Laundry
- Laundry Room
- Full Size Washer or Dryer
- Gas Dryer Hookup
Outdoor Features
- Covered patio or porch
Schools
- Grossmont Union High School District
Utilities
- Separate Water Meter
- Gas Water Heater
- Septic System
- Satellite Dish
- Cable TV Available
Listing and Financial Details
- Assessor Parcel Number 498-131-11-00
Ownership History
Purchase Details
Home Financials for this Owner
Home Financials are based on the most recent Mortgage that was taken out on this home.Purchase Details
Purchase Details
Home Financials for this Owner
Home Financials are based on the most recent Mortgage that was taken out on this home.Purchase Details
Home Financials for this Owner
Home Financials are based on the most recent Mortgage that was taken out on this home.Purchase Details
Similar Homes in El Cajon, CA
Home Values in the Area
Average Home Value in this Area
Purchase History
| Date | Buyer | Sale Price | Title Company |
|---|---|---|---|
| Underwood Peter M | $590,000 | First American Title Company | |
| Jones Matthew Philip | -- | None Available | |
| Jones Matthew Philip | $425,000 | None Available | |
| Hamann Gregg | $421,000 | Chicago Title Company | |
| Fretz Charles H | -- | -- |
Mortgage History
| Date | Status | Borrower | Loan Amount |
|---|---|---|---|
| Open | Underwood Peter M | $200,000 | |
| Closed | Underwood Peter M | $45,000 | |
| Open | Underwood Peter M | $545,000 | |
| Closed | Underwood Peter M | $504,000 | |
| Closed | Underwood Peter M | $504,000 | |
| Closed | Underwood Peter M | $50,000 | |
| Closed | Underwood Peter M | $530,000 | |
| Closed | Underwood Peter M | $88,441 | |
| Closed | Underwood Peter M | $442,500 | |
| Previous Owner | Jones Matthew Philip | $350,000 | |
| Previous Owner | Fretz Charles H | $120,000 |
Property History
| Date | Event | Price | Change | Sq Ft Price |
|---|---|---|---|---|
| 01/30/2015 01/30/15 | Sold | $590,000 | -4.0% | $243 / Sq Ft |
| 12/26/2014 12/26/14 | Pending | -- | -- | -- |
| 11/23/2014 11/23/14 | Price Changed | $614,900 | -0.8% | $253 / Sq Ft |
| 11/04/2014 11/04/14 | For Sale | $619,900 | +47.2% | $255 / Sq Ft |
| 03/29/2012 03/29/12 | Sold | $421,000 | +0.2% | $173 / Sq Ft |
| 02/28/2012 02/28/12 | Pending | -- | -- | -- |
| 02/22/2012 02/22/12 | For Sale | $420,000 | -- | $173 / Sq Ft |
Tax History Compared to Growth
Tax History
| Year | Tax Paid | Tax Assessment Tax Assessment Total Assessment is a certain percentage of the fair market value that is determined by local assessors to be the total taxable value of land and additions on the property. | Land | Improvement |
|---|---|---|---|---|
| 2024 | $8,309 | $695,176 | $260,356 | $434,820 |
| 2023 | $8,092 | $681,546 | $255,251 | $426,295 |
| 2022 | $7,964 | $668,184 | $250,247 | $417,937 |
| 2021 | $7,853 | $655,084 | $245,341 | $409,743 |
| 2020 | $7,767 | $648,368 | $242,826 | $405,542 |
| 2019 | $7,668 | $635,656 | $238,065 | $397,591 |
| 2018 | $10,200 | $623,194 | $233,398 | $389,796 |
| 2017 | $10,082 | $610,975 | $228,822 | $382,153 |
| 2016 | $7,146 | $598,996 | $224,336 | $374,660 |
| 2015 | $5,287 | $439,985 | $164,783 | $275,202 |
| 2014 | $5,182 | $431,368 | $161,556 | $269,812 |
Agents Affiliated with this Home
-
P
Seller's Agent in 2015
Pete Mylerberg
Allison James Estates & Homes
-

Buyer's Agent in 2015
Lon Underwood
Broker Direct Service
(619) 981-0125
-
G
Seller's Agent in 2012
Gloria Hedstrom
Century 21 Affiliated
-
Babs Fry
B
Buyer's Agent in 2012
Babs Fry
Rock Solid Real Estate Co.
(619) 249-2221
5 Total Sales
Map
Source: San Diego MLS
MLS Number: 140060063
APN: 498-131-10
- 11461 Fuerte Farms Rd
- 11388 Lorena Ln
- 11054 Dutton Dr
- 10964 Dutton Dr
- 4834 New Ranch Rd
- 4222 Avocado Blvd
- 4860 Avocado Blvd
- 4620 Panchoy Dr
- 4064 Audish Ct
- 10734 Challenge Blvd
- 11328 Rolling Hills Dr
- 4251 Nabal Dr
- 11576 Fury Ln Unit 151
- 10549 Anaheim Dr
- 12066 Fuerte Dr
- 10549 Queen Ave
- 11478 Calle Simpson
- 11984 Paseo Fuerte
- 11517 Fury Ln Unit 56
- 11035 Via Merida
- 11314 Meadow View Rd
- 11308 Meadow View Rd
- 11320 Meadow View Rd
- 11309 Meadow View Rd
- 11326 Meadow View Rd
- 11315 Meadow View Rd
- 11302 Meadow View Rd
- 4419 Mayapan Ln
- 11303 Meadow View Rd
- 11401 Meadow Creek Rd
- 4368 Mayapan Dr
- 11417 Meadow Creek Rd
- 11427 Meadow Creek Rd
- 11457 Meadow Creek Rd
- 4370 Mayapan Dr
- 11437 Meadow Creek Rd
- 11271 Fuerte Dr
- 11455 Meadow Creek Rd
- 11453 Meadow Creek Rd
- 11443 Meadow Creek Rd
