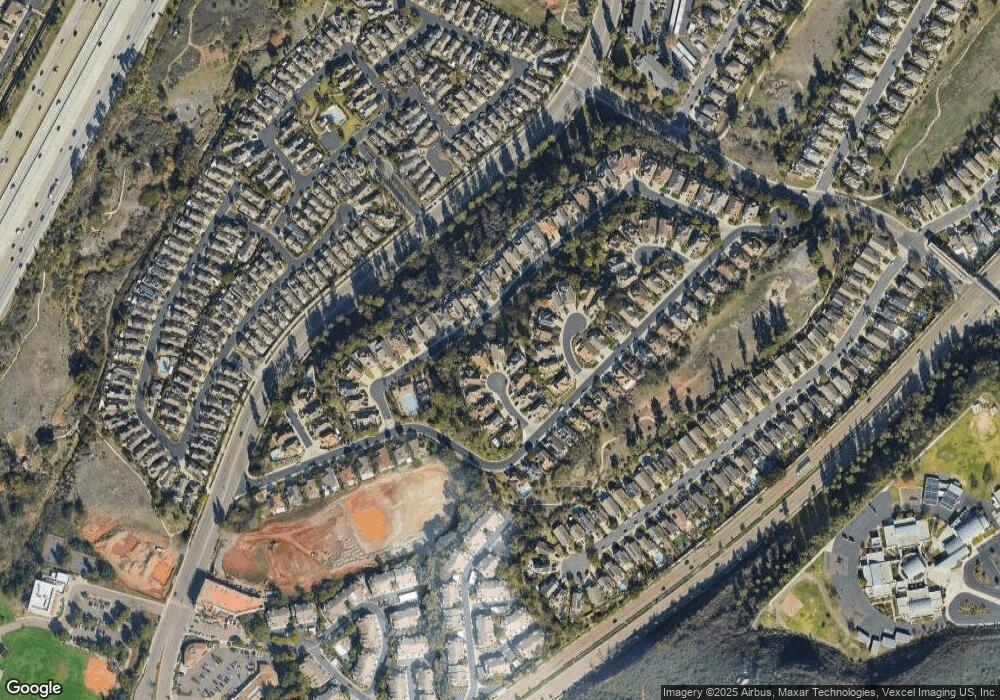11314 Olympia Fields Row San Diego, CA 92128
Carmel Mountain NeighborhoodEstimated Value: $1,499,000 - $1,545,000
5
Beds
3
Baths
2,556
Sq Ft
$595/Sq Ft
Est. Value
About This Home
This home is located at 11314 Olympia Fields Row, San Diego, CA 92128 and is currently estimated at $1,521,756, approximately $595 per square foot. 11314 Olympia Fields Row is a home located in San Diego County with nearby schools including Shoal Creek Elementary School, Meadowbrook Middle, and Rancho Bernardo High.
Ownership History
Date
Name
Owned For
Owner Type
Purchase Details
Closed on
Jun 25, 2019
Sold by
Beck Kathryn Toomer and Beck Ronald Alan
Bought by
Loero Sharon Kelly and Loero Lorenzo D
Current Estimated Value
Home Financials for this Owner
Home Financials are based on the most recent Mortgage that was taken out on this home.
Original Mortgage
$484,350
Outstanding Balance
$423,422
Interest Rate
3.82%
Mortgage Type
New Conventional
Estimated Equity
$1,098,334
Purchase Details
Closed on
Nov 26, 2001
Sold by
Beck Kathryn Toomer and Beck Ronald Alan
Bought by
Beck Ronald Alan and Beck Kathryn Toomer
Home Financials for this Owner
Home Financials are based on the most recent Mortgage that was taken out on this home.
Original Mortgage
$348,450
Interest Rate
6.63%
Purchase Details
Closed on
Feb 27, 2001
Sold by
Beck Kathryn Toomer and Beck Ronald Alan
Bought by
Beck Ronald Alan and Beck Kathryn Toomer
Purchase Details
Closed on
Apr 4, 2000
Sold by
Pruitt Michael D and Pruitt Maria R
Bought by
Beck Ronald Alan and Beck Kathryn Toomer
Home Financials for this Owner
Home Financials are based on the most recent Mortgage that was taken out on this home.
Original Mortgage
$320,000
Interest Rate
8.24%
Purchase Details
Closed on
Dec 6, 1994
Sold by
Pruitt Michael D and Pruitt Maria R
Bought by
Pruitt Michael D and Pruitt Maria R
Home Financials for this Owner
Home Financials are based on the most recent Mortgage that was taken out on this home.
Original Mortgage
$245,000
Interest Rate
5%
Purchase Details
Closed on
Apr 18, 1988
Purchase Details
Closed on
Jun 29, 1987
Create a Home Valuation Report for This Property
The Home Valuation Report is an in-depth analysis detailing your home's value as well as a comparison with similar homes in the area
Home Values in the Area
Average Home Value in this Area
Purchase History
| Date | Buyer | Sale Price | Title Company |
|---|---|---|---|
| Loero Sharon Kelly | $910,000 | Fidelity National Title Co | |
| Beck Ronald Alan | -- | Stewart Title | |
| Beck Ronald Alan | -- | -- | |
| Beck Kathryn Toomer | -- | -- | |
| Beck Ronald Alan | $415,000 | Southland Title | |
| Pruitt Michael D | -- | Fidelity National Title | |
| -- | $270,000 | -- | |
| -- | $254,000 | -- |
Source: Public Records
Mortgage History
| Date | Status | Borrower | Loan Amount |
|---|---|---|---|
| Open | Loero Sharon Kelly | $484,350 | |
| Previous Owner | Beck Ronald Alan | $348,450 | |
| Previous Owner | Beck Ronald Alan | $320,000 | |
| Previous Owner | Pruitt Michael D | $245,000 |
Source: Public Records
Tax History Compared to Growth
Tax History
| Year | Tax Paid | Tax Assessment Tax Assessment Total Assessment is a certain percentage of the fair market value that is determined by local assessors to be the total taxable value of land and additions on the property. | Land | Improvement |
|---|---|---|---|---|
| 2025 | $10,977 | $995,214 | $656,186 | $339,028 |
| 2024 | $10,977 | $975,701 | $643,320 | $332,381 |
| 2023 | $10,744 | $956,570 | $630,706 | $325,864 |
| 2022 | $10,561 | $937,815 | $618,340 | $319,475 |
| 2021 | $10,420 | $919,427 | $606,216 | $313,211 |
| 2020 | $10,279 | $910,000 | $600,000 | $310,000 |
| 2019 | $6,489 | $571,776 | $157,564 | $414,212 |
| 2018 | $6,305 | $560,566 | $154,475 | $406,091 |
| 2017 | $6,137 | $549,576 | $151,447 | $398,129 |
| 2016 | $6,012 | $538,801 | $148,478 | $390,323 |
| 2015 | $5,922 | $530,708 | $146,248 | $384,460 |
| 2014 | $5,783 | $520,313 | $143,384 | $376,929 |
Source: Public Records
Map
Nearby Homes
- 10462 Rancho Carmel Dr
- 12021 Sienna Ln
- 10366 Rancho Carmel Dr
- 10378 Rancho Carmel Dr
- 10572 Rancho Carmel Dr
- Residence 2 Plan at The Trails - Ashton
- Residence 3 Plan at The Trails - Ashton
- Residence 1 Plan at The Trails - Ashton
- 14112 Stoney Gate Place
- 10861 Blake Way
- 11011 Peyton Way
- 11033 Bryce Way
- 14136 Capewood Ln
- 11201 Woodrush Ct
- 14139 Caminito Quevedo
- 11052 Via San Marco Unit 22
- 10709 Audrey Way
- 11244 Woodrush Ln
- 11020 Via Parma
- 14125 Korrey Dr
- 11326 Olympia Fields Row
- 11303 Olympia Fields Row
- 11334 Olympia Fields Row
- 11315 Olympia Fields Row
- 11381 Hoydale Row
- 11373 Hoydale Row
- 11342 Olympia Fields Row Unit 5
- 11325 Olympia Fields Row
- 11389 Hoydale Row
- 11365 Hoydale Row
- 11333 Olympia Fields Row
- 13888 Royal Dornoch Square Unit 5
- 13880 Royal Dornoch Square Unit 5
- 13896 Royal Dornoch Square Unit 5
- 11348 Olympia Fields Row
- 13872 Royal Dornoch Square
- 11397 Hoydale Row
- 11341 Olympia Fields Row
- 13906 Royal Dornoch Square
- 11359 Hoydale Row
