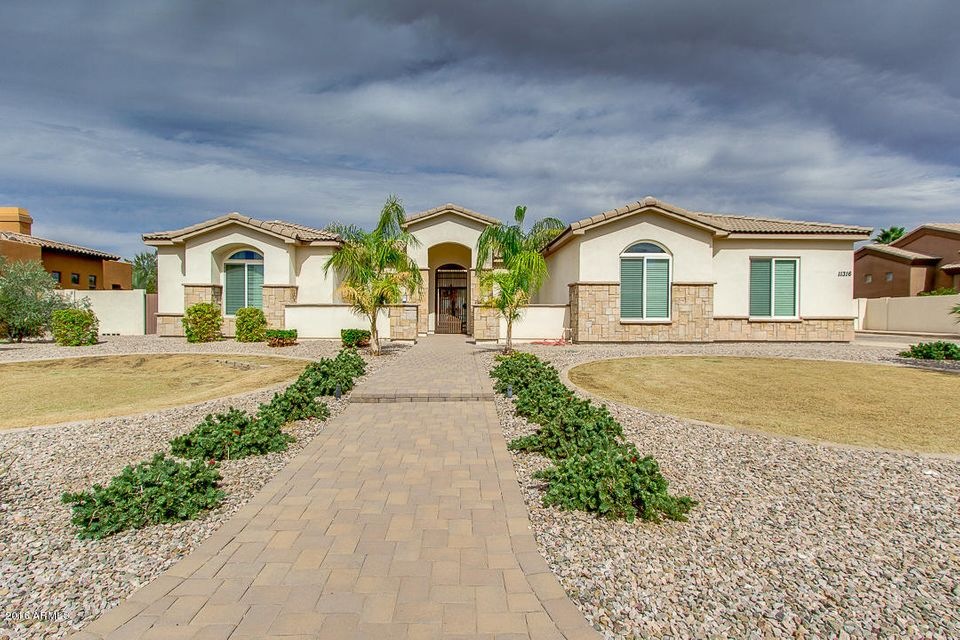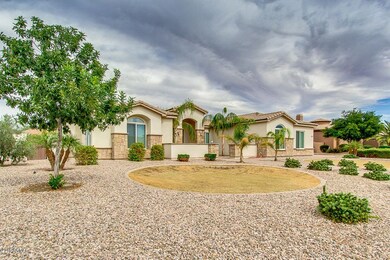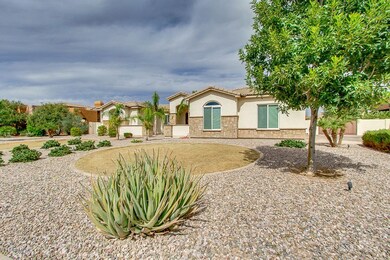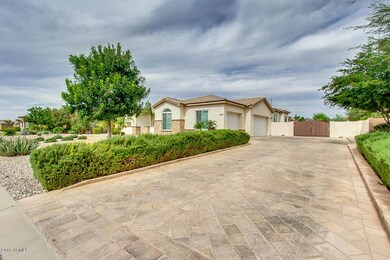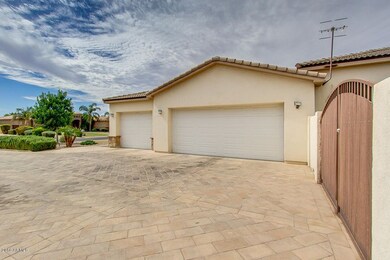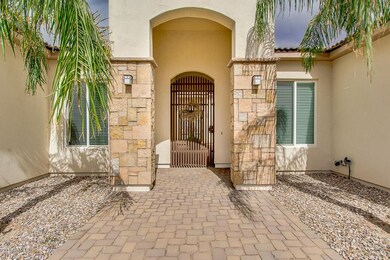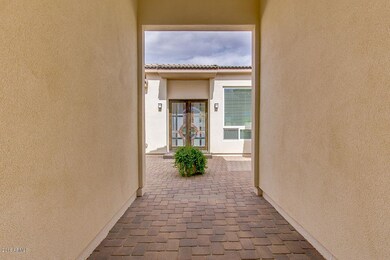
11316 E Flintlock Dr Chandler, AZ 85249
South Chandler NeighborhoodEstimated Value: $871,000 - $1,304,000
Highlights
- Heated Spa
- RV Gated
- 0.46 Acre Lot
- Fulton Elementary School Rated A
- Gated Community
- Contemporary Architecture
About This Home
As of February 2017A truly unique magnificent Custom Home with a Courtyard located in the exclusive Santan Vista Gated community of just 58homes.This Functional Floor-plan is Excellent for Entertaining featuring a Mediterranean backyard with saltwater pool & Jacuzzi surrounded by natural stone, Italian granite Cubs,& Terracotta. The kitchen is a modern tow-tone, w/Granite counters,full backsplash, Kitchen Island,& stainless steel Viking appliances. This custom home has 5bedrooms with Bamboo flooring followed by natural travertine throughout the house along with walk in closet. Jack N' Jill Bath, & Vanity sinks throughout. Other features include a Bonus Flex/Teen Room, Custom handmade Italian Terracotta driveway, A main door consisting of Brazilian wood, Energy efficient home, Excellent School & Much More..
Last Listed By
Miroslava Marceta
DPR Realty LLC License #SA548846000 Listed on: 10/18/2016

Home Details
Home Type
- Single Family
Est. Annual Taxes
- $4,792
Year Built
- Built in 2011
Lot Details
- 0.46 Acre Lot
- Block Wall Fence
- Artificial Turf
- Front and Back Yard Sprinklers
- Sprinklers on Timer
- Private Yard
- Grass Covered Lot
HOA Fees
- $138 Monthly HOA Fees
Parking
- 3 Car Garage
- Garage ceiling height seven feet or more
- Side or Rear Entrance to Parking
- Garage Door Opener
- RV Gated
Home Design
- Contemporary Architecture
- Wood Frame Construction
- Spray Foam Insulation
- Tile Roof
- Synthetic Stucco Exterior
Interior Spaces
- 3,462 Sq Ft Home
- 1-Story Property
- Central Vacuum
- Ceiling height of 9 feet or more
- Double Pane Windows
- Low Emissivity Windows
- Vinyl Clad Windows
Kitchen
- Eat-In Kitchen
- Kitchen Island
- Granite Countertops
Flooring
- Laminate
- Stone
- Tile
Bedrooms and Bathrooms
- 5 Bedrooms
- Primary Bathroom is a Full Bathroom
- 3.5 Bathrooms
- Dual Vanity Sinks in Primary Bathroom
- Hydromassage or Jetted Bathtub
- Bathtub With Separate Shower Stall
Pool
- Heated Spa
- Private Pool
- Above Ground Spa
Outdoor Features
- Covered patio or porch
- Gazebo
- Built-In Barbecue
Schools
- Ira A. Fulton Elementary School
- Santan Junior High School
- Hamilton High School
Utilities
- Refrigerated Cooling System
- Heating Available
- Water Softener
- High Speed Internet
- Cable TV Available
Listing and Financial Details
- Tax Lot 68
- Assessor Parcel Number 303-58-715
Community Details
Overview
- Association fees include ground maintenance, street maintenance
- Santan Vista Unit 2A Association, Phone Number (480) 539-1396
- Built by CUSTOM
- Santan Vista Unit 2A Subdivision
Recreation
- Bike Trail
Security
- Gated Community
Ownership History
Purchase Details
Home Financials for this Owner
Home Financials are based on the most recent Mortgage that was taken out on this home.Purchase Details
Home Financials for this Owner
Home Financials are based on the most recent Mortgage that was taken out on this home.Purchase Details
Purchase Details
Purchase Details
Purchase Details
Purchase Details
Home Financials for this Owner
Home Financials are based on the most recent Mortgage that was taken out on this home.Purchase Details
Similar Homes in Chandler, AZ
Home Values in the Area
Average Home Value in this Area
Purchase History
| Date | Buyer | Sale Price | Title Company |
|---|---|---|---|
| Maassen Daniel Paul | $600,000 | Security Title Agency Inc | |
| Marceta Ranko | -- | Security Title Agency | |
| Marceta Ranko | -- | Security Title Agency | |
| Marceta Ranko | -- | Security Title Agency | |
| Marceta Ranko | -- | None Available | |
| Marceta Ranko | -- | Driggs Title Agency Inc | |
| Marceta Ranko | $64,000 | Driggs Title Agency Inc | |
| Rbu Investments Llc | $44,662 | None Available | |
| Franzen Mark | -- | The Talon Group Tempe Supesr | |
| Franzen Mark | -- | The Talon Group Tempe Supers | |
| Tollefson James | -- | Transnation Title | |
| Franzen Mark | -- | Transnation Title | |
| Franzen Mark | $150,000 | Transnation Title |
Mortgage History
| Date | Status | Borrower | Loan Amount |
|---|---|---|---|
| Open | Maassen Daniel Paul | $480,000 | |
| Previous Owner | Marceta Ranko | $167,000 | |
| Previous Owner | Franzen Mark | $135,000 | |
| Closed | Franzen Mark | $0 |
Property History
| Date | Event | Price | Change | Sq Ft Price |
|---|---|---|---|---|
| 02/10/2017 02/10/17 | Sold | $600,000 | -7.7% | $173 / Sq Ft |
| 12/26/2016 12/26/16 | For Sale | $650,000 | +8.3% | $188 / Sq Ft |
| 12/24/2016 12/24/16 | Off Market | $600,000 | -- | -- |
| 12/01/2016 12/01/16 | Price Changed | $650,000 | -2.5% | $188 / Sq Ft |
| 10/18/2016 10/18/16 | For Sale | $667,000 | -- | $193 / Sq Ft |
Tax History Compared to Growth
Tax History
| Year | Tax Paid | Tax Assessment Tax Assessment Total Assessment is a certain percentage of the fair market value that is determined by local assessors to be the total taxable value of land and additions on the property. | Land | Improvement |
|---|---|---|---|---|
| 2025 | $6,282 | $56,783 | -- | -- |
| 2024 | $6,077 | $54,079 | -- | -- |
| 2023 | $6,077 | $93,470 | $18,690 | $74,780 |
| 2022 | $5,813 | $67,010 | $13,400 | $53,610 |
| 2021 | $5,939 | $62,020 | $12,400 | $49,620 |
| 2020 | $5,750 | $54,580 | $10,910 | $43,670 |
| 2019 | $5,275 | $50,520 | $10,100 | $40,420 |
| 2018 | $5,314 | $53,880 | $10,770 | $43,110 |
| 2017 | $5,024 | $50,810 | $10,160 | $40,650 |
| 2016 | $4,792 | $50,310 | $10,060 | $40,250 |
| 2015 | $4,794 | $38,220 | $7,640 | $30,580 |
Agents Affiliated with this Home
-
M
Seller's Agent in 2017
Miroslava Marceta
DPR Realty
(602) 751-5356
-
M
Buyer's Agent in 2017
Michael Middleton
HomeSmart
(480) 889-3700
Map
Source: Arizona Regional Multiple Listing Service (ARMLS)
MLS Number: 5513294
APN: 303-58-715
- 11243 E Flintlock Dr
- 11319 E Elmhurst Dr
- 11511 E Chestnut Ct
- 11132 E Bellflower Ct
- 11225 E Starflower Ct
- 26242 S Thistle Ln
- 26247 S Flame Tree Dr
- 11115 E Bellflower Ct
- 26210 S Flame Tree Dr Unit 24
- 26004 S Flame Tree Dr
- 612 E Riviera Dr
- 745 E County Down Dr
- 11006 E Navajo Dr Unit 23
- 10929 E Sunnydale Dr
- 815 E County Down Dr
- 10926 E Regal Dr Unit 25
- 10846 E Navajo Dr
- 900 E Peach Tree Place
- 10830 E Navajo Dr
- 887 E Riviera Place
- 11316 E Flintlock Dr Unit 68
- 11316 E Flintlock Dr
- 11322 E Flintlock Dr
- 11310 E Flintlock Dr Unit 2A
- 11334 E Elmhurst Dr Unit 85
- 11334 E Elmhurst Dr
- 11323 E Chestnut Dr
- 11313 E Elmhurst Dr
- 11305 E Flintlock Dr Unit 66
- 11329 E Chestnut Dr
- 11317 E Chestnut Dr
- 11315 E Flintlock Dr
- 11321 E Flintlock Dr
- 11306 E Flintlock Dr
- 11306 E Flintlock Dr Unit 66
- 11328 E Flintlock Dr Unit 70
- 11309 E Flintlock Dr
- 11309 E Flintlock Dr Unit 75
- 11335 E Chestnut Dr Unit 58
- 11335 E Chestnut Dr
